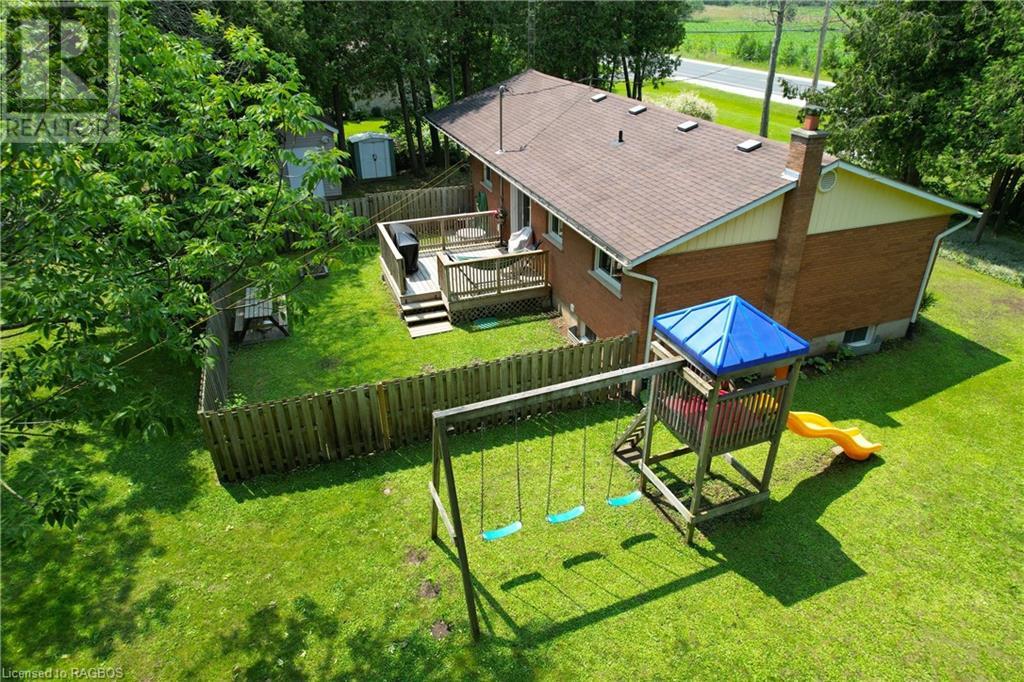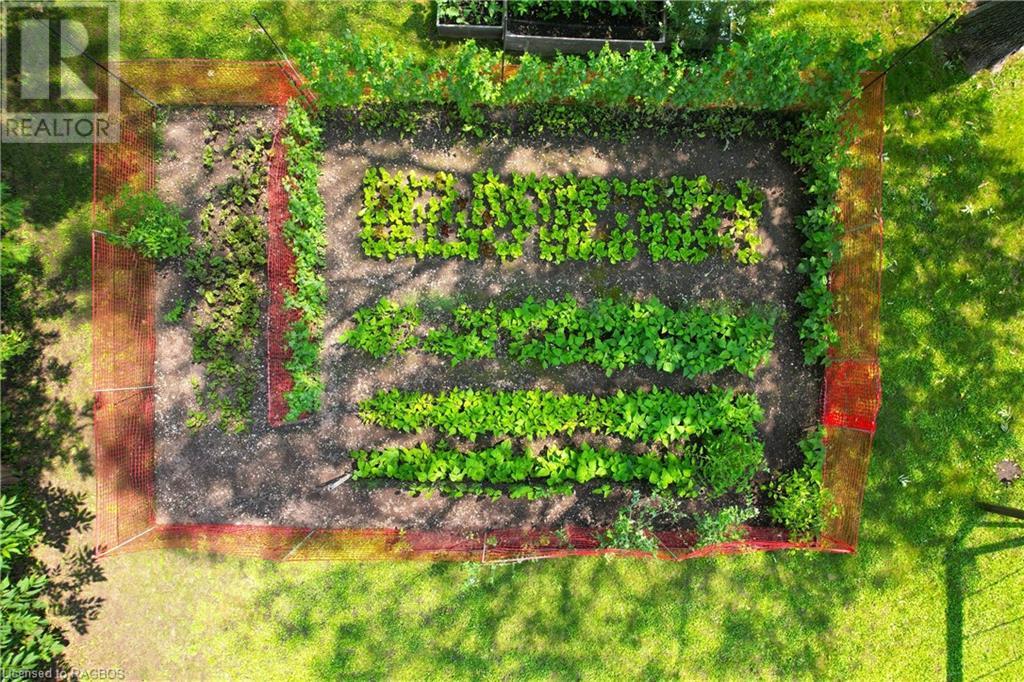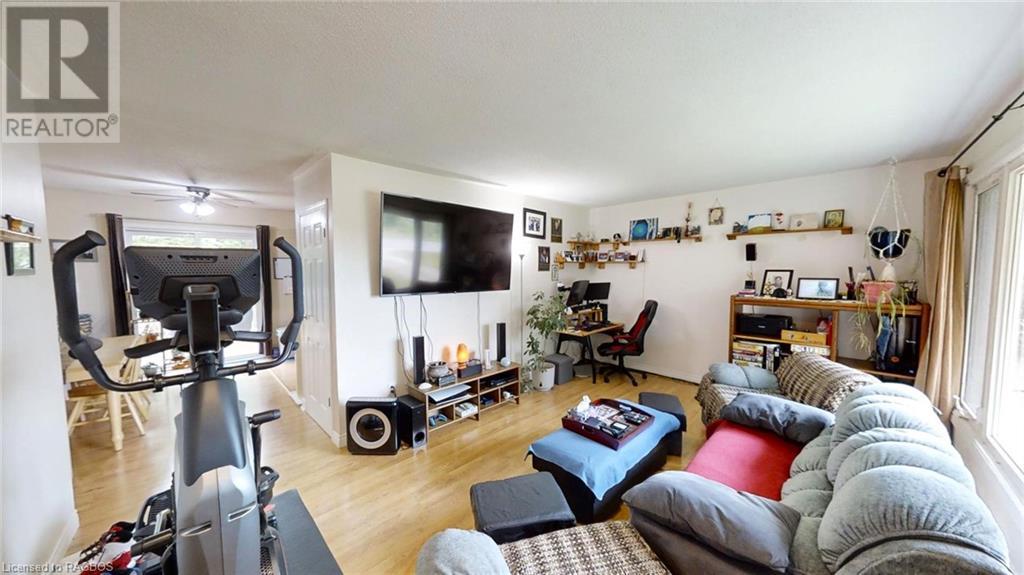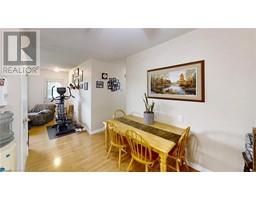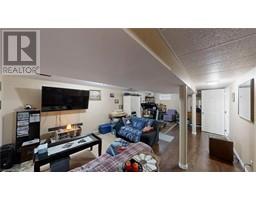019589 HIGHWAY 6, Georgian Bluffs, Ontario, N0H2T0
$599,000
MLS® 40620193
Home > Georgian Bluffs > 019589 HIGHWAY 6
3 Beds
2 Baths
019589 HIGHWAY 6, Georgian Bluffs, Ontario, N0H2T0
$599,000
3 Beds 2 Baths
PROPERTY INFORMATION:
Looking for a Move-In Ready Country Bungalow? This lovely bungalow is the perfect spot for a growing family! The large features a great fenced-in area for dogs or kids + lots of open grassy space to enjoy. The large veggie garden is a great spot to spend sunny afternoons and youâll find lots of storage for garden supplies in the multiple sheds. The rail trail runs along behind the property and itâs a great space to jump on for walks with little ones, or your cherished pets. The carport is also a great feature and offers an interlocking parking drive. The well-kept & nicely updated home features economical natural gas heating with a forced air furnace + bonus central air. The inside features a lovely main level with nice windows and natural lighting. The galley-style eat-in kitchen has patio doors that lead to the back deck and fenced-in yard. Upstairs has 3 Bed/1 Bath. The bright family room is a really nice space for family & friends to enjoy. The finished basement is another great feature and really adds to the overall living space offered here. The basement has two bonus rooms for great additional storage, a lovely rec room + bonus 3 pc. Bath. This property offers fantastic living spaces both inside and out. It has been lovingly maintained and updated. Totally move-in ready for you & your family to enjoy! (id:6418)
BUILDING FEATURES:
Style:
Detached
Foundation Type:
Block
Building Type:
House
Basement Development:
Finished
Basement Type:
Full (Finished)
Exterior Finish:
Brick
Floor Space:
1692.2 sqft
Heating Type:
Forced air
Heating Fuel:
Natural gas
Cooling Type:
Central air conditioning
Fire Protection:
Smoke Detectors
PROPERTY FEATURES:
Lot Depth:
108 ft
Bedrooms:
3
Bathrooms:
2
Lot Frontage:
150 ft
Structure Type:
Shed
Amenities Nearby:
Golf Nearby, Schools, Shopping, Ski area
Zoning:
RU
Community Features:
School Bus
Sewer:
Septic System
Parking Type:
Carport
Features:
Crushed stone driveway, Country residential, Recreational
ROOMS:
Utility room:
Basement 11'0'' x 9'0''
Storage:
Basement 8'0'' x 4'0''
3pc Bathroom:
Basement 8'0'' x 6'0''
Recreation room:
Basement 26'0'' x 14'0''
Laundry room:
Basement 23'0'' x 8'0''
Primary Bedroom:
Main level 10'0'' x 9'0''
Bedroom:
Main level 10'0'' x 9'0''
4pc Bathroom:
Main level 9'0'' x 5'0''
Bedroom:
Main level 9'0'' x 8'0''
Living room:
Main level 17'0'' x 12'0''
Dining room:
Main level 9'0'' x 7'0''
Kitchen:
Main level 12'0'' x 8'0''

