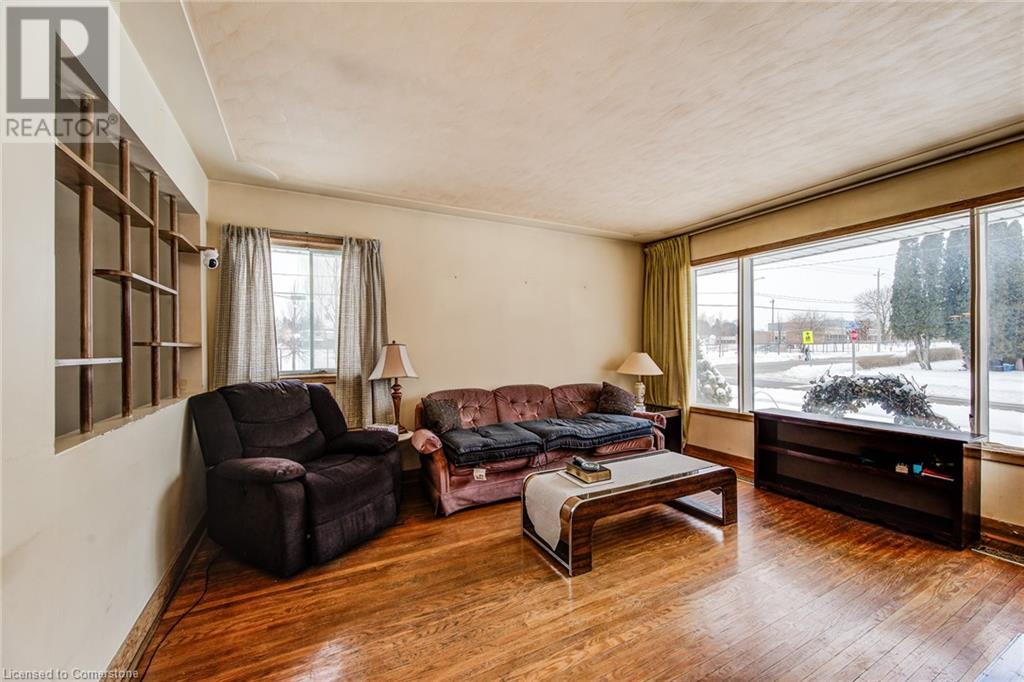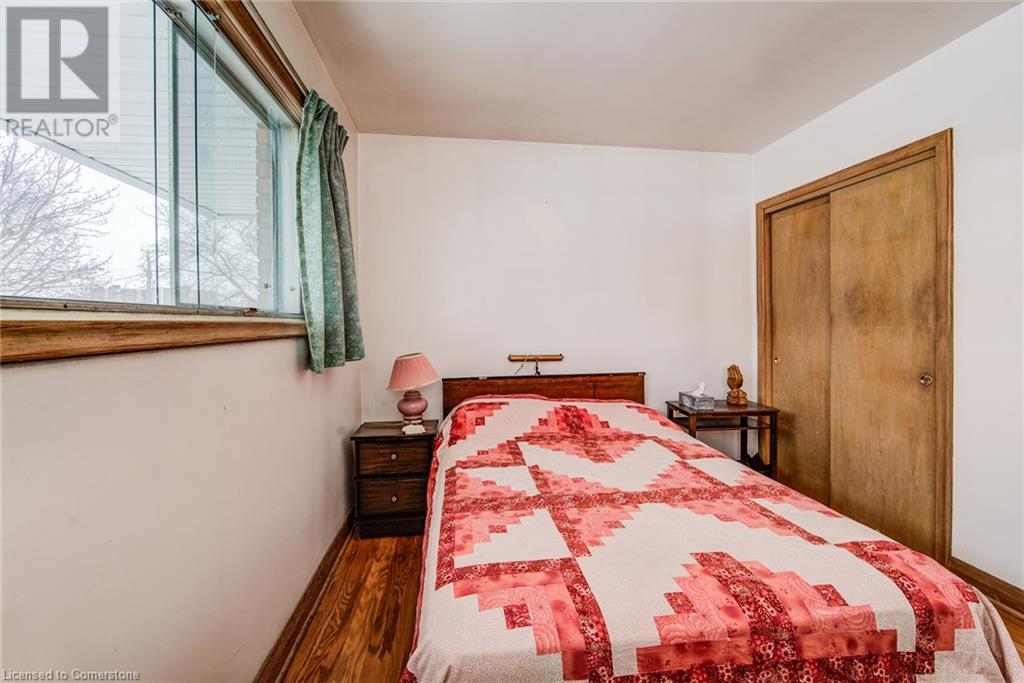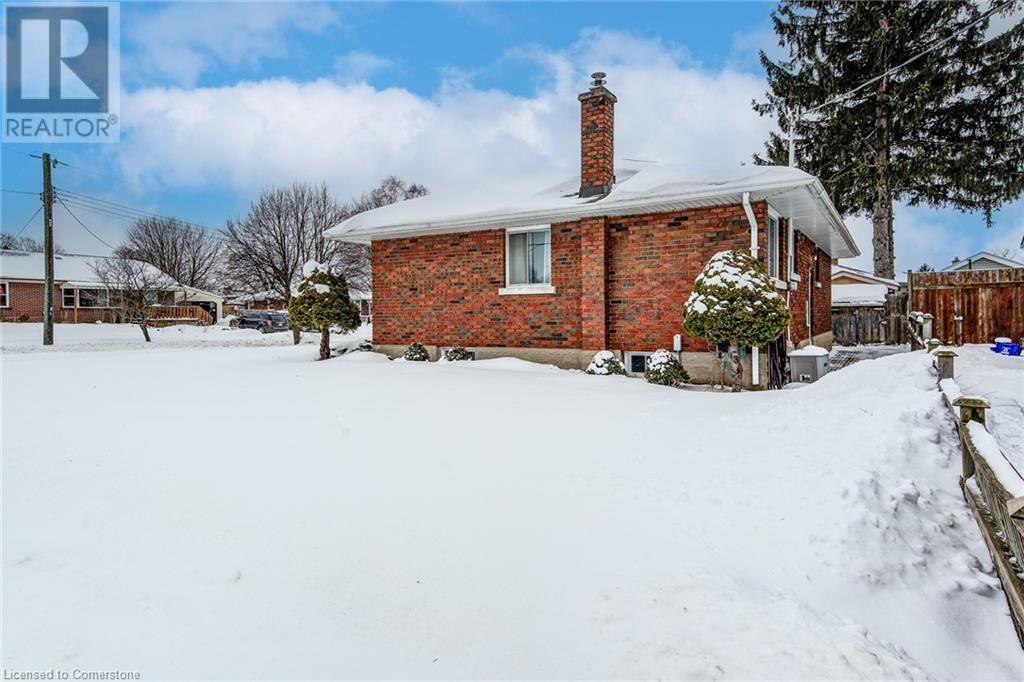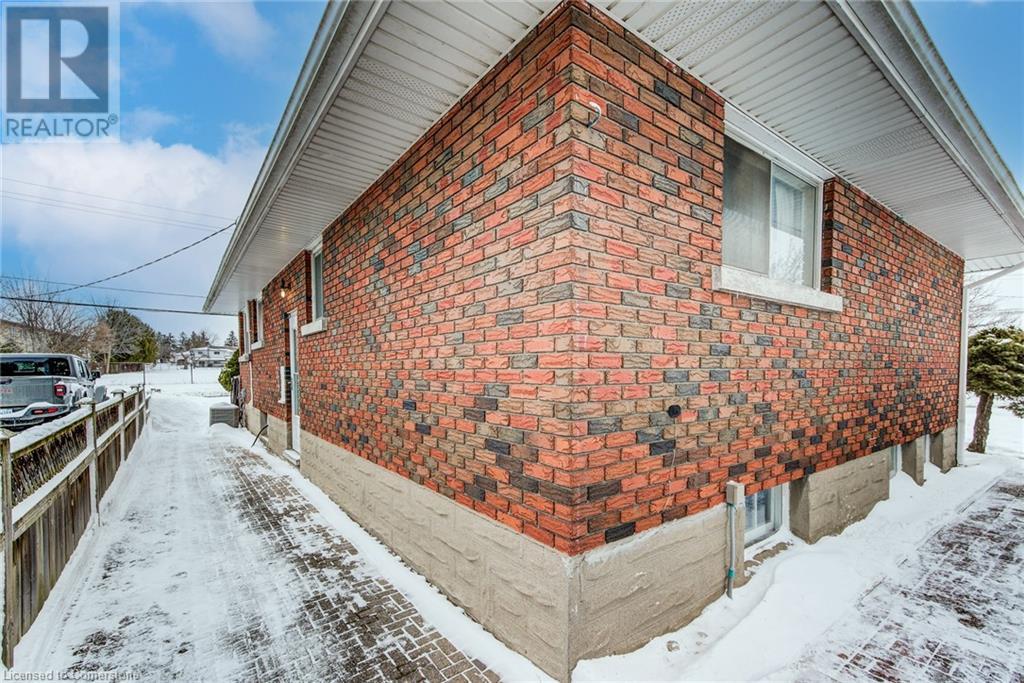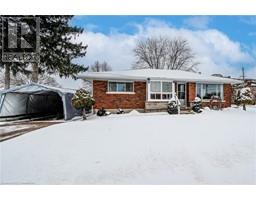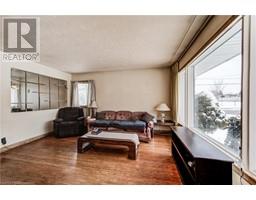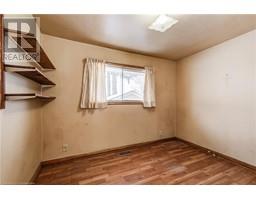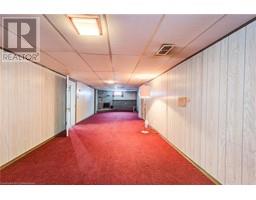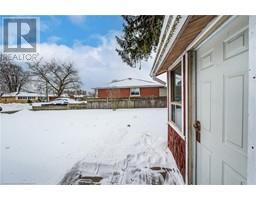10 WOODHAVEN Road, Kitchener, Ontario, N2C1T6
$525,000
MLS® 40694717
Home > Kitchener > 10 WOODHAVEN Road
3 Beds
1 Baths
10 WOODHAVEN Road, Kitchener, Ontario, N2C1T6
$525,000
3 Beds 1 Baths
PROPERTY INFORMATION:
Welcome home to 10 Woodhaven Road, a solid and bright brick bungalow with endless possibilities, perfect for first-time homebuyers or those looking to invest in a home with great potential! Nestled on a charming, tree-lined street in the sought-after Fairview/Kingsdale neighbourhood of Kitchener, this home offers an exciting opportunity to renovate, personalize, and create the ideal living space tailored to your needs. With 1,020 square feet on the main floor, you'll find a bright and spacious living room with lots of natural light. The functional kitchen offers plenty of storage space as well as the perfect canvas for your dream kitchen design. Three well-sized bedrooms provide plenty of space for family, guests, or a home office. The full bathroom on the main floor has been beautifully renovated, offering a fresh, modern look. The basement extends the living space with a generous rec room and bonus room, which can be used for storage purposes but as an ideal home office as well. A separate side entrance offers added convenience, making it easy to access the lower level and providing flexibility for potential future living arrangements. Located close to shopping, schools, restaurants, public transit, and Fairview Mall, with convenient access to the LRT and expressway, the location is hard to beat for buyers looking for both convenience and potential. While this home is ready for some updates, it has been lovingly cared for over the years and is now awaiting your personal touch to make it your own. Don't miss this incredible opportunity to invest in a well-built home and make it your own. Book your showing today! (id:53732)
BUILDING FEATURES:
Style:
Detached
Foundation Type:
Poured Concrete
Building Type:
House
Basement Development:
Partially finished
Basement Type:
Full (Partially finished)
Exterior Finish:
Brick
Floor Space:
1020 sqft
Heating Type:
Forced air
Heating Fuel:
Natural gas
Cooling Type:
Central air conditioning
Appliances:
Refrigerator, Stove, Water softener, Window Coverings
PROPERTY FEATURES:
Lot Depth:
115 ft
Bedrooms:
3
Bathrooms:
1
Lot Frontage:
58 ft
Structure Type:
Shed
Amenities Nearby:
Park, Place of Worship, Public Transit, Schools, Shopping
Zoning:
RES-4
Community Features:
Community Centre, School Bus
Sewer:
Municipal sewage system
ROOMS:
Bonus Room:
Basement 11'2'' x 15'9''
Recreation room:
Basement 38'2'' x 12'10''
4pc Bathroom:
Main level Measurements not available
Bedroom:
Main level 9'4'' x 8'8''
Bedroom:
Main level 11'1'' x 8'6''
Primary Bedroom:
Main level 9'4'' x 12'3''
Dining room:
Main level 10'1'' x 6'7''
Kitchen:
Main level 10'1'' x 11'11''
Living room:
Main level 14'5'' x 12'6''






