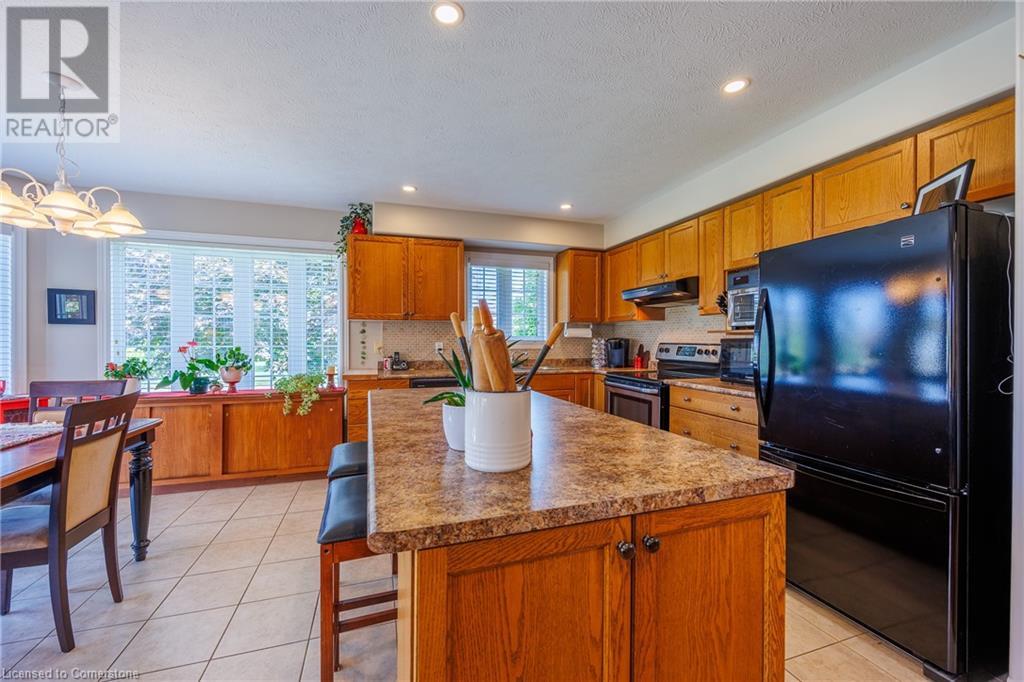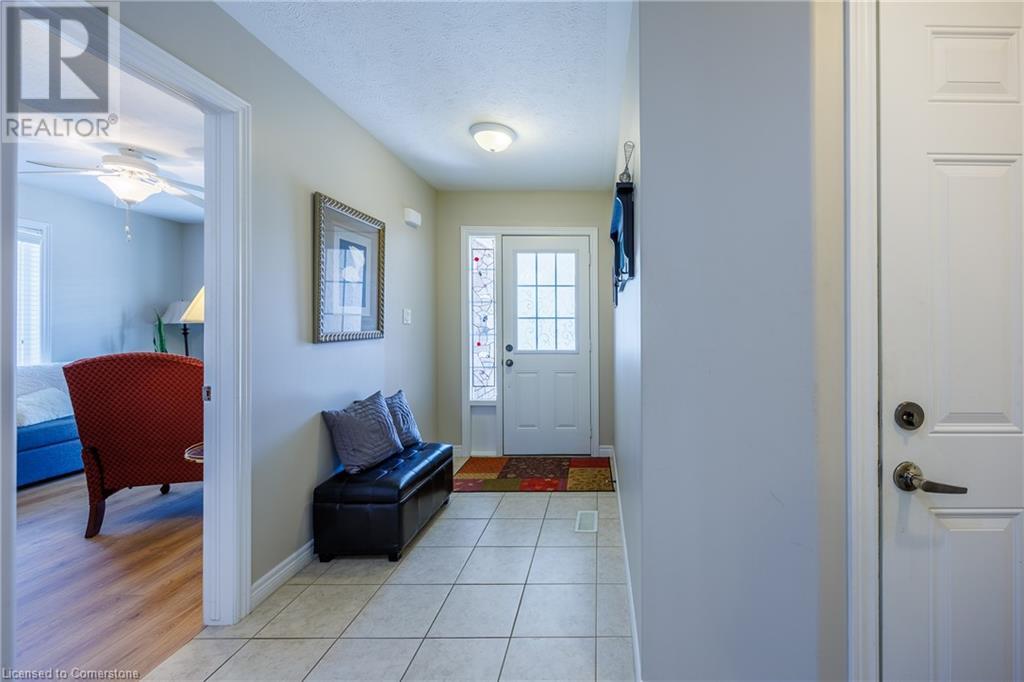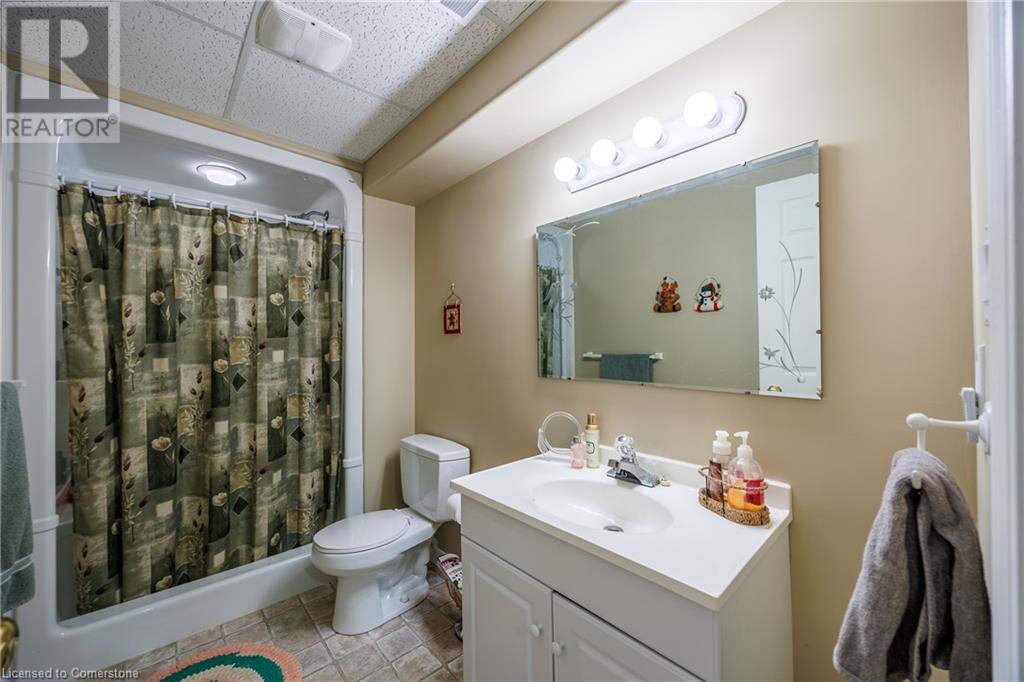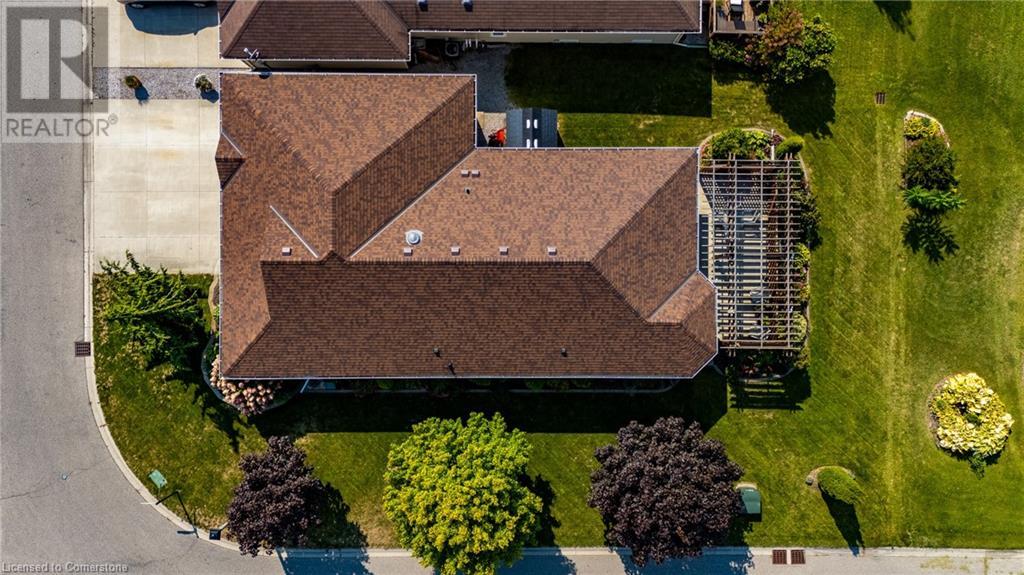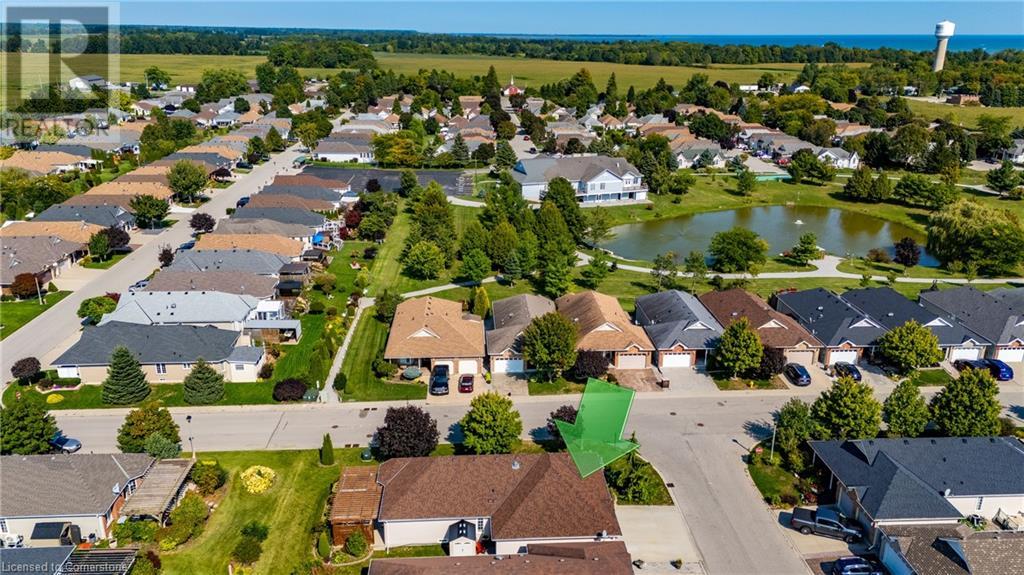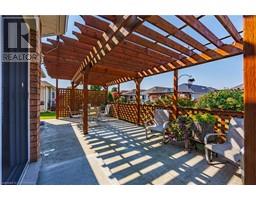103 UPPER CANADA Drive, Port Rowan, Ontario, N0E1M0
$748,000
MLS® 40644791
Home > Port Rowan > 103 UPPER CANADA Drive
2 Beds
3 Baths
103 UPPER CANADA Drive, Port Rowan, Ontario, N0E1M0
$748,000
2 Beds 3 Baths
PROPERTY INFORMATION:
Beautiful sweet chestnut model home in the Villages of Long Point Bay, a retirement community in the lakeside village of Port Rowan. Welcoming large front patio and oversized double car garage. Open concept dining / living room and kitchen. Primary bedroom includes an ensuite with walk-in shower and there is also a walk-in closet. Gorgeous kitchen with an island and all appliances included. Lots of windows provide plenty of natural light. Cozy gas fireplace in the living room. Backyard with patio and pergola and nice landscaping. Basement is mostly finished with a large family room, 3 piece bath and additional rooms plus large storage areas. The garage also has space for a workshop and plenty of shelving. Shingles were replaced in 2022. Storage shed included. The home is located only a short walk to the clubhouse which includes an indoor pool, hot tub, fitness room, billiards, games, work shop and a large hall where dinners, dances and events are hosted. The village park has a walking trail around the pond, garden plots, pickle ball courts, shuffleboard and much more! All owners must become members of the Villages of Long Point Bay Residence Association with monthly fees currently set at $60.50. In the local area there is plenty of opportunity for active living with amenities including the beaches of Long Point and Turkey Point, boating on Long Point Bay, golfing, wineries, breweries, hiking and the shops and boutique stores of Port Rowan. This property is a must to come see! (id:25237)
BUILDING FEATURES:
Style:
Detached
Foundation Type:
Poured Concrete
Building Type:
House
Basement Development:
Partially finished
Basement Type:
Full (Partially finished)
Exterior Finish:
Brick Veneer, Vinyl siding
Fireplace:
Yes
Floor Space:
2119 sqft
Heating Type:
Forced air
Heating Fuel:
Natural gas
Cooling Type:
Central air conditioning
Appliances:
Central Vacuum, Dishwasher, Dryer, Microwave, Stove, Water softener, Washer, Garage door opener
PROPERTY FEATURES:
Lot Depth:
107 ft
Bedrooms:
2
Bathrooms:
3
Lot Frontage:
57 ft
Structure Type:
Porch
Amenities Nearby:
Beach, Golf Nearby, Marina, Park, Place of Worship, Schools
Zoning:
R1-A(H)
Sewer:
Municipal sewage system
Parking Type:
Attached Garage
Features:
Sump Pump, Automatic Garage Door Opener
ROOMS:
3pc Bathroom:
Basement Measurements not available
Bonus Room:
Basement 10'1'' x 13'3''
Other:
Basement 15'10'' x 13'8''
Family room:
Basement 23'5'' x 13'2''
3pc Bathroom:
Main level Measurements not available
Workshop:
Main level 9'6'' x 9'4''
4pc Bathroom:
Main level Measurements not available
Laundry room:
Main level 5'4'' x 6'3''
Foyer:
Main level 9'11'' x 5'3''
Bedroom:
Main level 11'7'' x 14'4''
Primary Bedroom:
Main level 12'8'' x 14'5''
Kitchen:
Main level 12'0'' x 18'9''
Living room:
Main level 13'8'' x 14'8''
Dining room:
Main level 14'8'' x 10'5''





