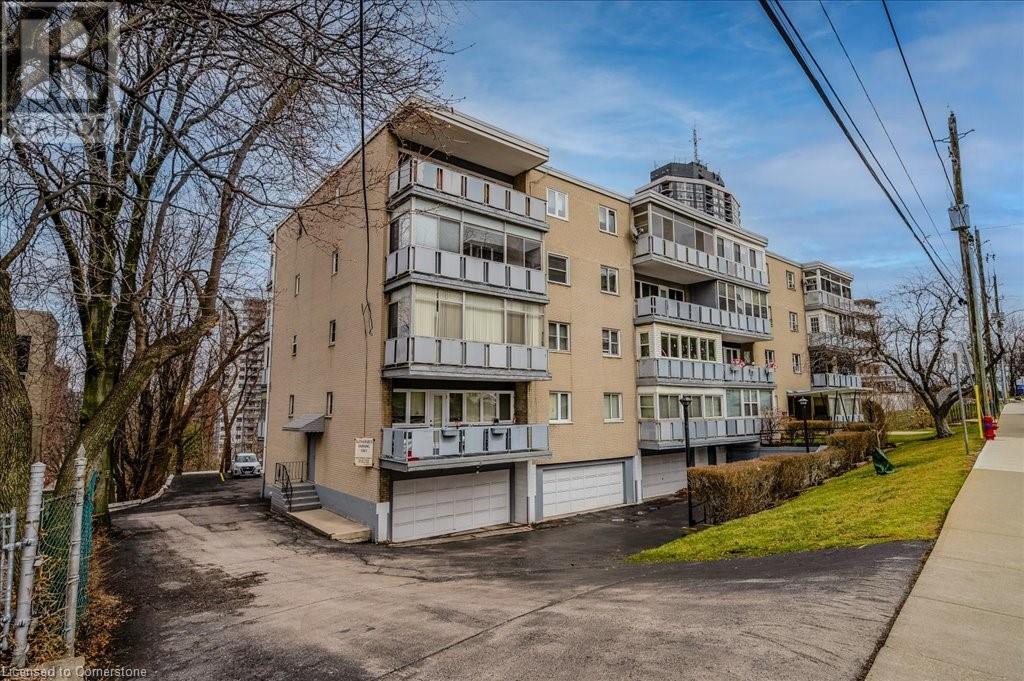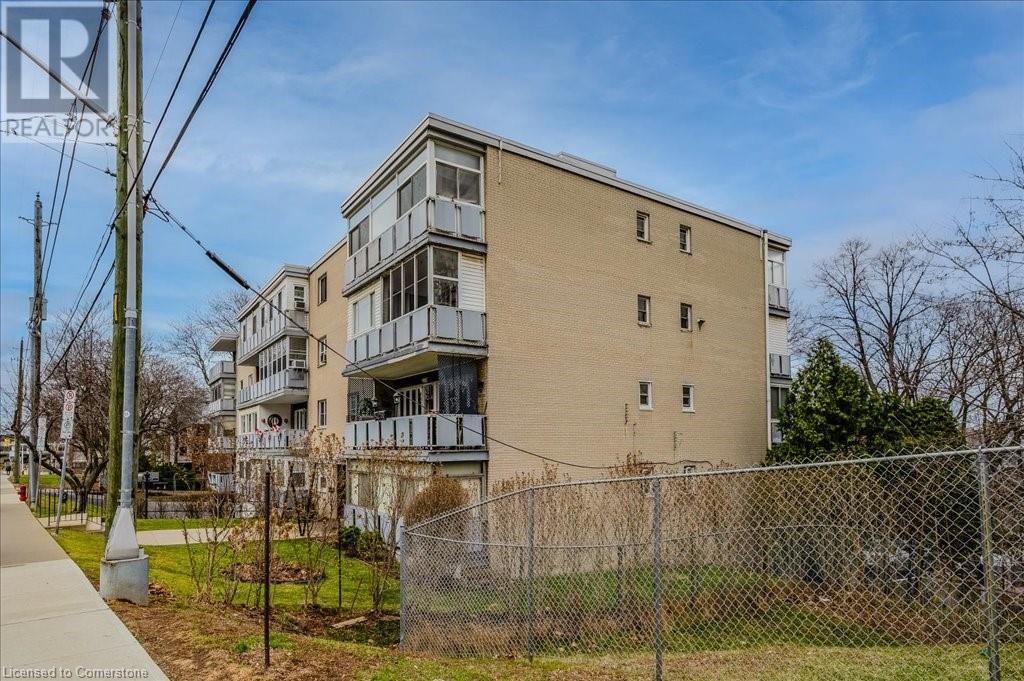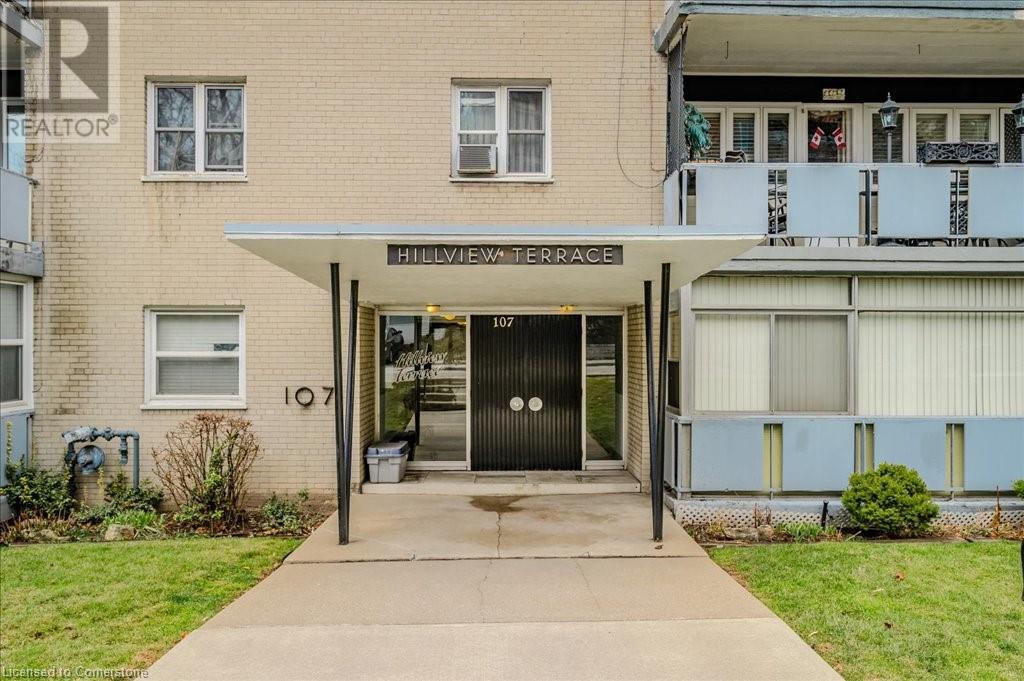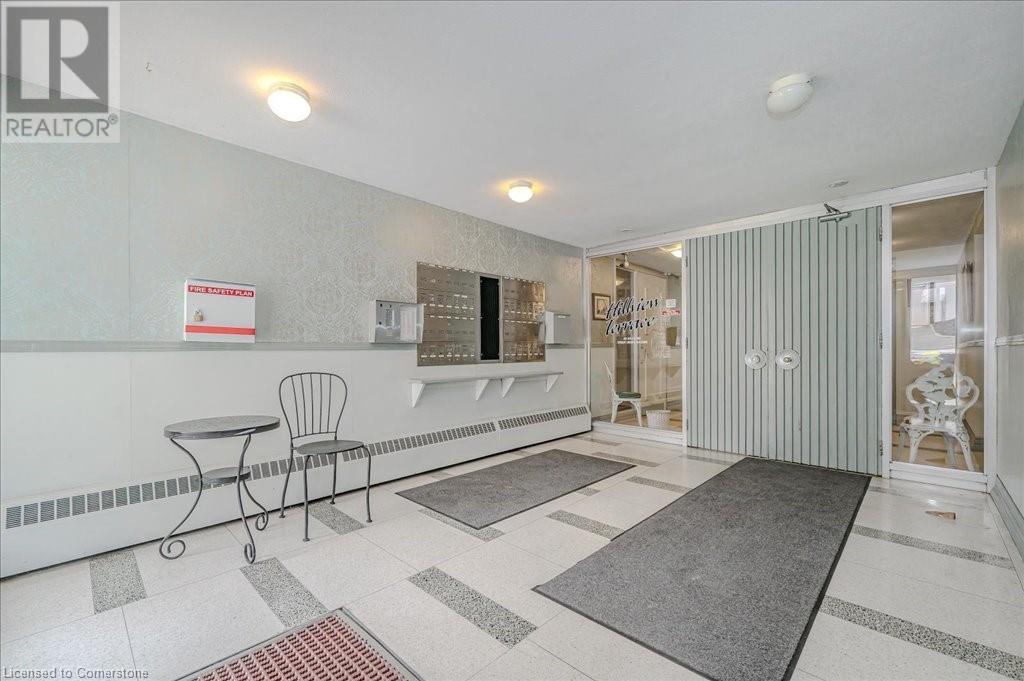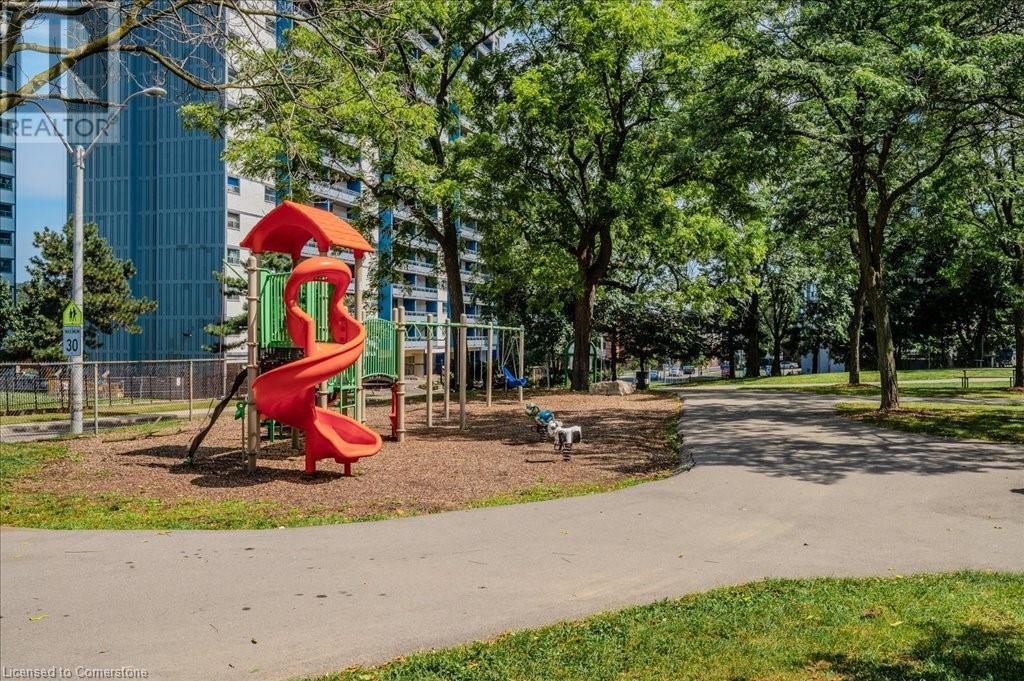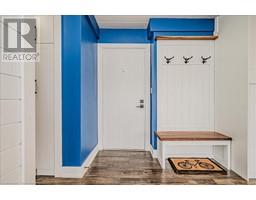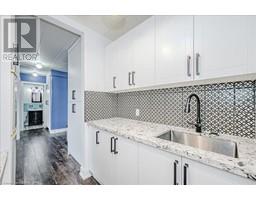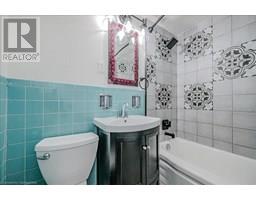107 ST. JOSEPH'S Drive Unit# 108, Hamilton, Ontario, L8N2G1
$279,900
MLS® 40715584
Home > Hamilton > 107 ST. JOSEPH'S Drive Unit# 108
1 Beds
1 Baths
107 ST. JOSEPH'S Drive Unit# 108, Hamilton, Ontario, L8N2G1
$279,900
1 Beds 1 Baths
PROPERTY INFORMATION:
Welcome to Hillview Terrace showcasing a Gorgeous Affordable 1 Bedroom co-op in the heart of Hamilton's sought-after Corktown neighbourhood. Spacious & very well-maintained clean corner unit with an extra 100 Sq Ft of All-season enclosed balcony and views of escarpment with very Low maintenance fees that include Heat and Water. Beautifully remodelled unit with plenty of boasting plenty of great features and modern upgrades: New Kitchen with Quartz counters and superb backsplash, updated Bathroom, Laminate flooring, Doors, Trim, Baseboards, Built-in closets and storage cabinets, accent wall, painting, convenient In-suite Laundry, lots of storage, covered parking and locker, etc. The apartment also features a great functional layout design, modern finishes and abundant natural light. A well-managed building located in a quiet cul-de-sac at just steps to St. Josephs Hospital and public Transit prime location at just minutes to all major amenities offering a vibrant urban lifestyle and convenience. (id:53732)
BUILDING FEATURES:
Style:
Attached
Foundation Type:
Block
Building Type:
Apartment
Basement Type:
None
Exterior Finish:
Brick
Floor Space:
559 sqft
Heating Type:
Radiant heat
Heating Fuel:
Natural gas
Cooling Type:
Window air conditioner
Appliances:
Dryer, Refrigerator, Stove, Washer
PROPERTY FEATURES:
Bedrooms:
1
Bathrooms:
1
Lot Frontage:
Array
Amenities Nearby:
Golf Nearby, Hospital, Place of Worship, Playground, Public Transit, Schools, Shopping
Zoning:
E
Community Features:
Quiet Area, Community Centre
Sewer:
Municipal sewage system
Parking Type:
Features:
Cul-de-sac, Ravine, Balcony, No Pet Home
ROOMS:
4pc Bathroom:
Main level Measurements not available
Bedroom:
Main level 13'9'' x 9'4''
Dining room:
Main level 9'3'' x 7'4''
Kitchen:
Main level 6'10'' x 6'8''
Living room:
Main level 17'7'' x 10'1''


