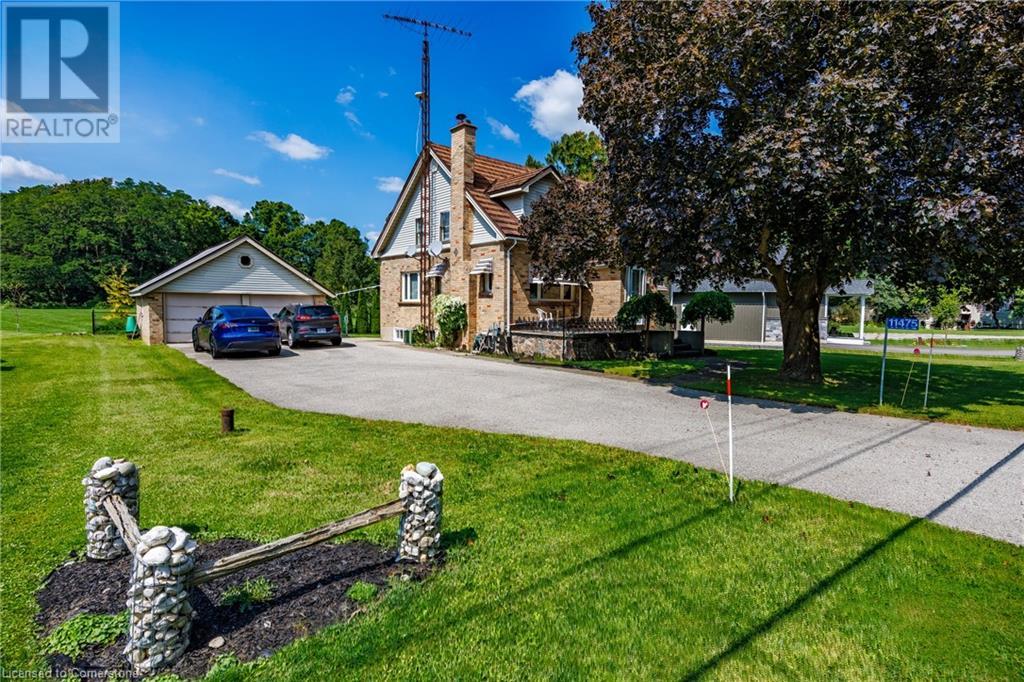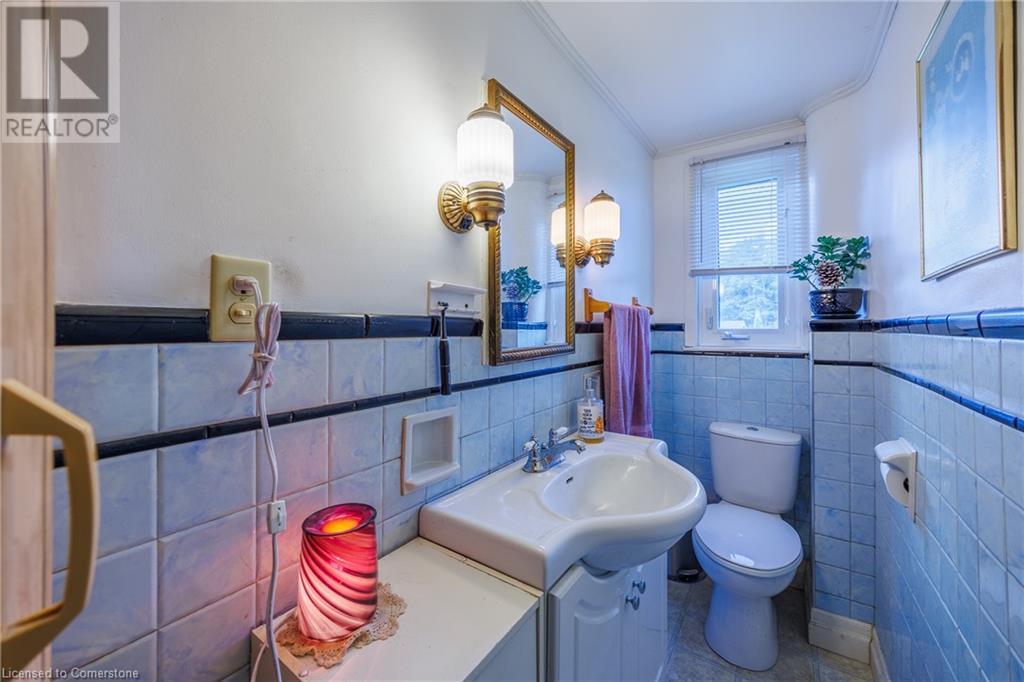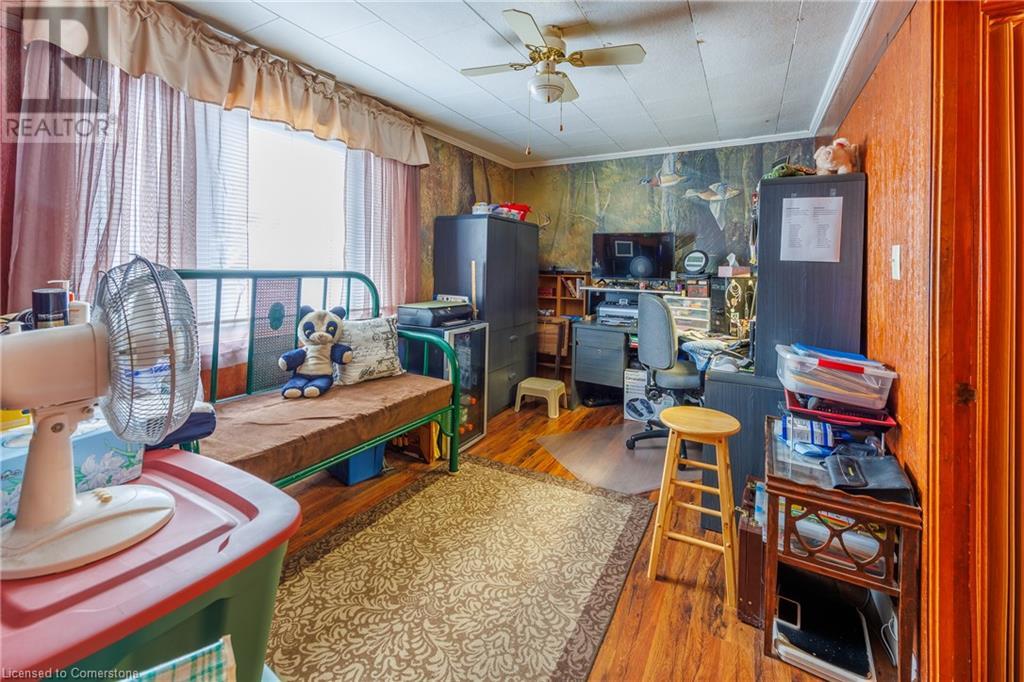4 Beds
2 Baths
11475 PLANK RD Road, Eden, Ontario, N0J1H0
$549,000
4 Beds 2 Baths
PROPERTY INFORMATION:
Unlock the potential of this spacious 4-bedroom, 2-bathroom home located in the charming hamlet of Eden, Ontario. This property offers a unique opportunity for those looking to put their personal touch on a home and transform it into their dream residence. Enjoy ample living space with 4 well-sized bedrooms and 2 full bathrooms, providing plenty of room for family and guests. Benefit from the added value of a steel roof, known for its durability and low maintenance, ensuring long-term protection for your investment. Set in the serene and picturesque community of Eden, youâll enjoy a quiet, friendly environment with access to local amenities and minutes from Tillsonburg. This property is perfect for those with a vision . Schedule a viewing and explore the exciting possibilities that await in this Eden gem! (id:25237)
BUILDING FEATURES:
Style:
Detached
Building Type:
House
Basement Development:
Partially finished
Basement Type:
Full (Partially finished)
Exterior Finish:
Brick Veneer, Vinyl siding
Fireplace:
Yes
Floor Space:
1674 sqft
Heating Type:
Forced air
Heating Fuel:
Natural gas
Cooling Type:
Central air conditioning
Appliances:
Dryer, Refrigerator, Stove, Washer
Fire Protection:
Smoke Detectors
PROPERTY FEATURES:
Bedrooms:
4
Bathrooms:
2
Lot Frontage:
108 ft
Half Bathrooms:
1
Amenities Nearby:
Park, Place of Worship, Playground
Zoning:
HR
Community Features:
Quiet Area, School Bus
Sewer:
Municipal sewage system
Parking Type:
Detached Garage
Features:
Paved driveway, Sump Pump
ROOMS:
Bedroom:
Second level 15'3'' x 12'1''
Bedroom:
Second level 11'2'' x 13'9''
4pc Bathroom:
Second level Measurements not available
Primary Bedroom:
Second level 14'8'' x 14'6''
Bedroom:
Second level 13'9'' x 7'1''
Cold room:
Basement 5'7'' x 5'5''
Laundry room:
Basement 17'10'' x 11'9''
Utility room:
Basement 16'8'' x 4'10''
Bonus Room:
Basement 25'1'' x 25'7''
Foyer:
Main level 3'4'' x 5'6''
Dining room:
Main level 12'1'' x 13'5''
Living room:
Main level 18'2'' x 13'5''
Breakfast:
Main level 11'2'' x 7'1''
Kitchen:
Main level 11'2'' x 7'9''
2pc Bathroom:
Main level Measurements not available
Office:
Main level 14'10'' x 11'1''




































































