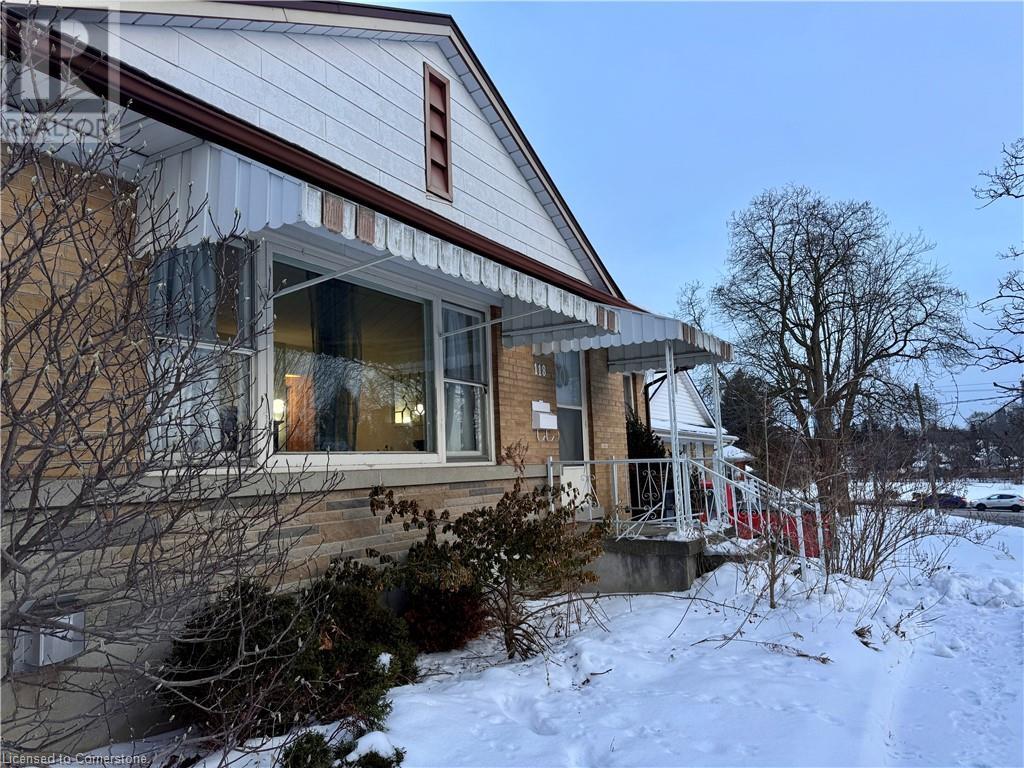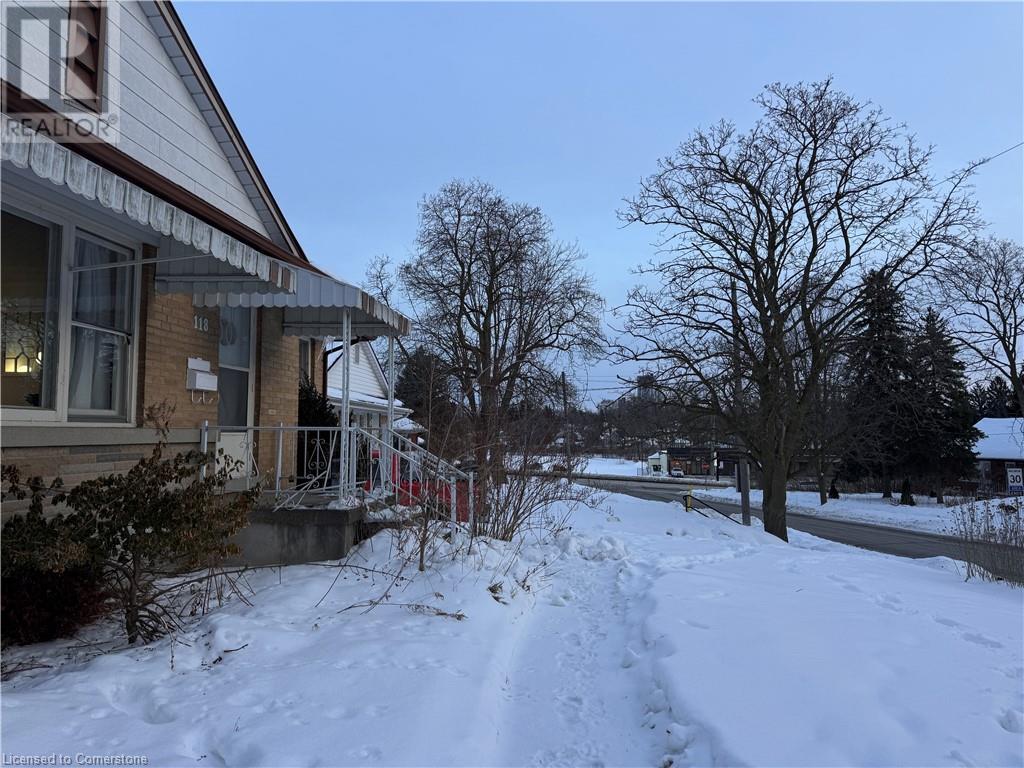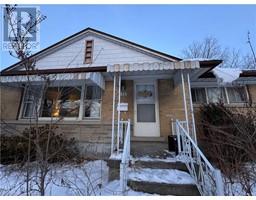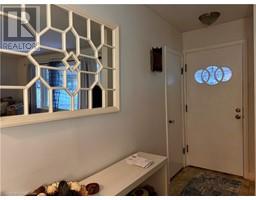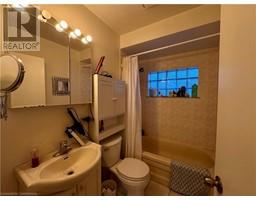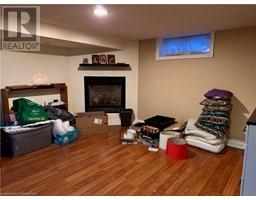4 Beds
2 Baths
118 DOVER Street, Waterloo, Ontario, N2J1Z6
$2,900
4 Beds 2 Baths
PROPERTY INFORMATION:
Charming 3-Bedroom Bungalow for Rent in Uptown Waterloo. Welcome to this beautiful carpet-free 3 bedrooms on the mainfloor, one bedroom in the basement with seprated entrance, 2-bathroom bungalow, ideally located in the heart of Uptown Waterloo. Key Features: Fully finished basement with a gas fireplace, pot lights, and plenty of space for an additional bedroom or home office. Spacious master bedroom with wall-to-wall built-in closets for ample storage. Large walk-in shower in the basement, offering a modern and luxurious touch. Private driveway with parking for four cars, a rare find in this area. Prime Location: This home is conveniently situated near Uptown Waterloo, Downtown Kitchener, the LRT, parks, schools, and the expressway, providing easy access to all amenities. Requirements: Good credit reports and proof of income Available: April 1st. Rent: $3,000 + utilities, Requirements: Good credit score & proof of income (id:53732)
BUILDING FEATURES:
Style:
Detached
Foundation Type:
Poured Concrete
Building Type:
House
Basement Development:
Finished
Basement Type:
Full (Finished)
Exterior Finish:
Aluminum siding, Brick
Fireplace:
Yes
Floor Space:
1069 sqft
Heating Type:
Forced air
Cooling Type:
Central air conditioning
Appliances:
Dishwasher, Dryer, Refrigerator, Stove, Water softener, Washer, Hood Fan
Fire Protection:
Smoke Detectors
PROPERTY FEATURES:
Lot Depth:
122 ft
Bedrooms:
4
Bathrooms:
2
Lot Frontage:
65 ft
Amenities Nearby:
Park, Place of Worship, Playground, Public Transit, Shopping
Zoning:
RES
Community Features:
Quiet Area
Sewer:
Municipal sewage system
Features:
Corner Site, Paved driveway
ROOMS:
Bedroom:
Basement 8'1'' x 8'1''
Recreation room:
Basement 35'0'' x 13'9''
3pc Bathroom:
Basement Measurements not available
Laundry room:
Basement Measurements not available
Primary Bedroom:
Main level 13'5'' x 9'11''
Bedroom:
Main level 10'9'' x 8'3''
Bedroom:
Main level 10'3'' x 9'0''
Kitchen:
Main level 13'10'' x 9'6''
Living room:
Main level 22'0'' x 12'10''
4pc Bathroom:
Main level Measurements not available



