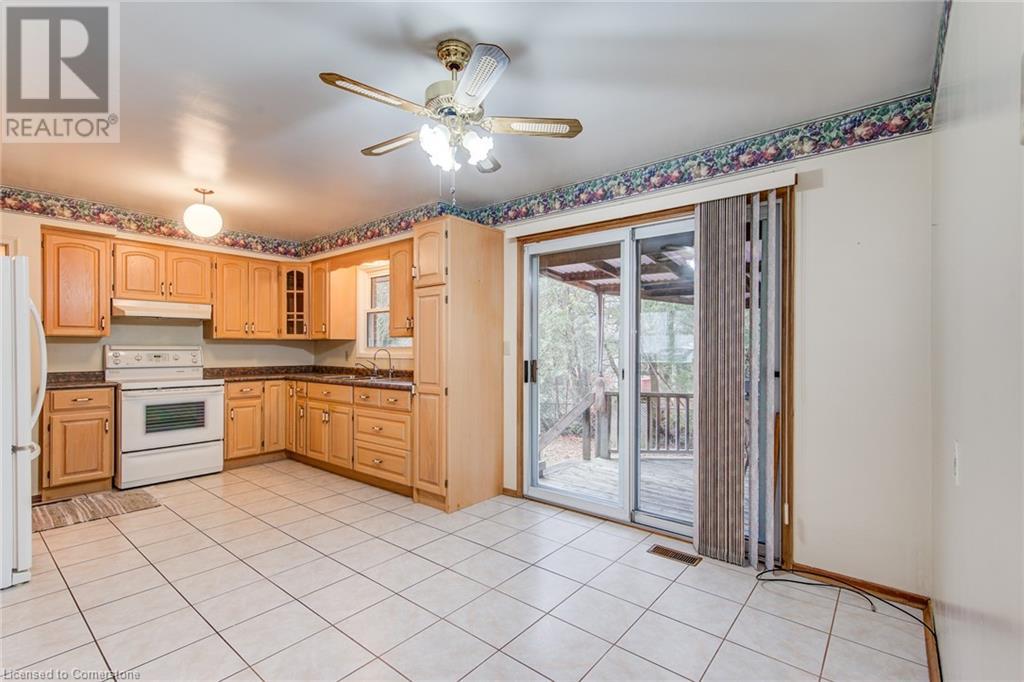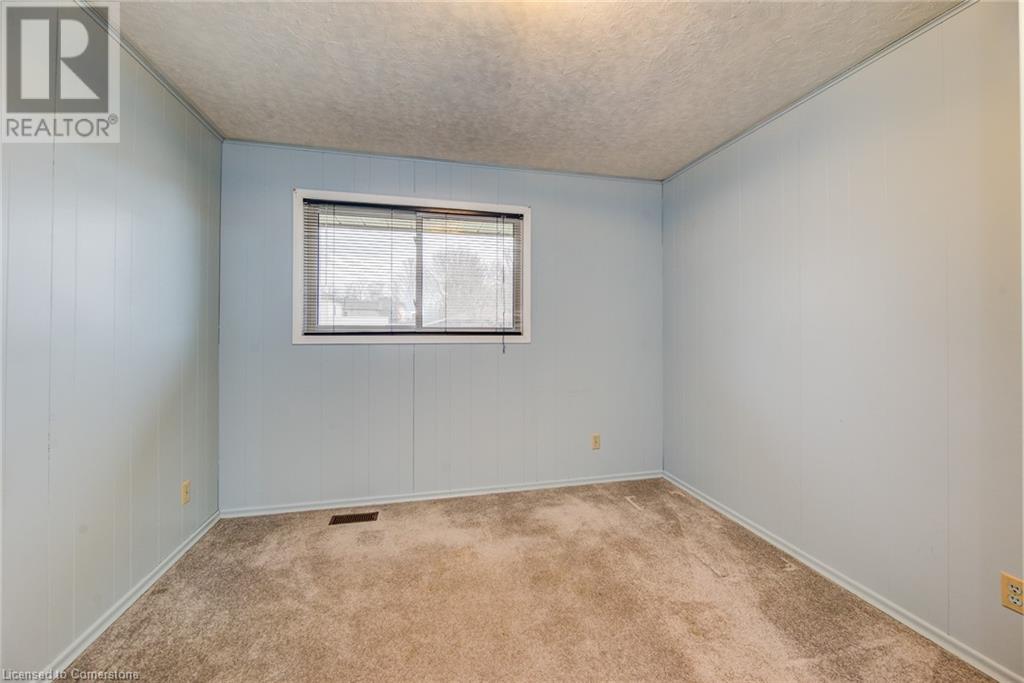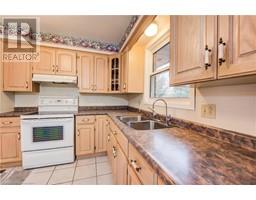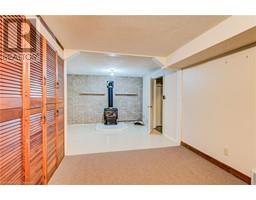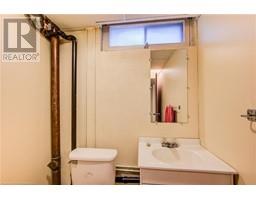12 GREENWOOD Drive, New Hamburg, Ontario, N3A1L2
$689,900
MLS® 40684438
Home > New Hamburg > 12 GREENWOOD Drive
3 Beds
2 Baths
12 GREENWOOD Drive, New Hamburg, Ontario, N3A1L2
$689,900
3 Beds 2 Baths
PROPERTY INFORMATION:
Nestled on a quiet dead-end street in the vibrant town of New Hamburg, this charming 2-bedroom, 2-bathroom brick bungalow is a perfect place to call home. The third bedroom is currently being used as a main floor laundry room. Lovingly enjoyed, it offers comfort and convenience in equal measure. Step into the welcoming foyer, which opens to a bright and inviting living room. The layout flows seamlessly into the kitchen and dining area, complete with sliding glass doors leading to a covered deck and a private, partially fenced backyardâideal for relaxing or entertaining. The two spacious bedrooms are thoughtfully located alongside a 4-piece bathroom, and main-floor laundry adds an extra touch of convenience. Downstairs, the partially finished basement offers ample storage space, 3 piece bath and a cozy recreation room with a gas stove, perfect for staying warm during the winter months. Parking is no issue, with an updated asphalt driveway accommodating up to four vehicles. The home is just minutes from downtown, providing easy access to shopping, dining, and other amenities. Donât miss this incredible opportunityâschedule your visit today! (id:53732)
BUILDING FEATURES:
Style:
Detached
Foundation Type:
Poured Concrete
Building Type:
House
Basement Development:
Partially finished
Basement Type:
Full (Partially finished)
Exterior Finish:
Brick, Stone, Wood
Fireplace:
Yes
Floor Space:
1605.42 sqft
Heating Type:
Forced air
Heating Fuel:
Natural gas
Cooling Type:
Central air conditioning
Appliances:
Central Vacuum, Dryer, Freezer, Refrigerator, Stove, Water softener, Washer, Hood Fan, Window Coverings
PROPERTY FEATURES:
Lot Depth:
81 ft
Bedrooms:
3
Bathrooms:
2
Lot Frontage:
60 ft
Structure Type:
Shed
Amenities Nearby:
Park, Place of Worship, Schools, Shopping
Zoning:
Z2
Community Features:
Community Centre
Sewer:
Municipal sewage system
Features:
Cul-de-sac
ROOMS:
Utility room:
Basement 11'2'' x 12'11''
Storage:
Basement 5'2'' x 3'1''
Recreation room:
Basement 11'3'' x 39'9''
Office:
Basement 11'2'' x 9'8''
3pc Bathroom:
Basement 7'2'' x 5'4''
Primary Bedroom:
Main level 11'6'' x 10'6''
Living room:
Main level 11'6'' x 18'5''
Kitchen:
Main level 11'5'' x 10'5''
Dinette:
Main level 11'5'' x 8'5''
Bedroom:
Main level 8'11'' x 9'11''
Bedroom:
Main level 11'6'' x 10'6''
4pc Bathroom:
Main level 8'0'' x 7'0''
















