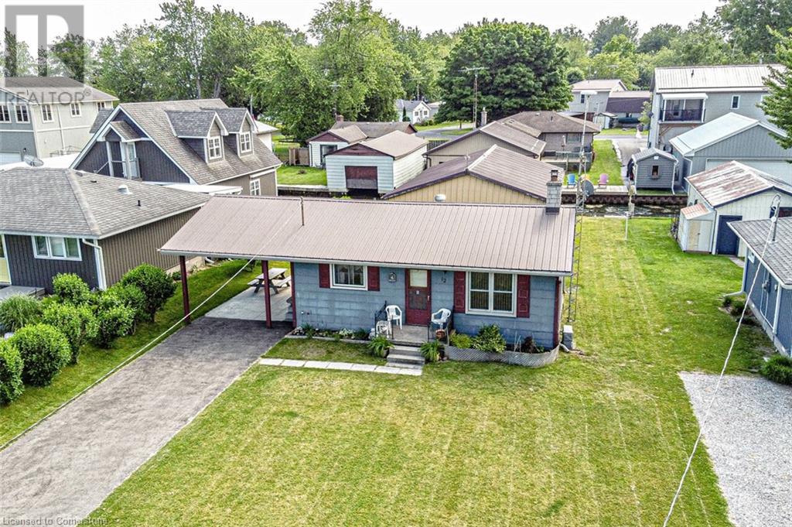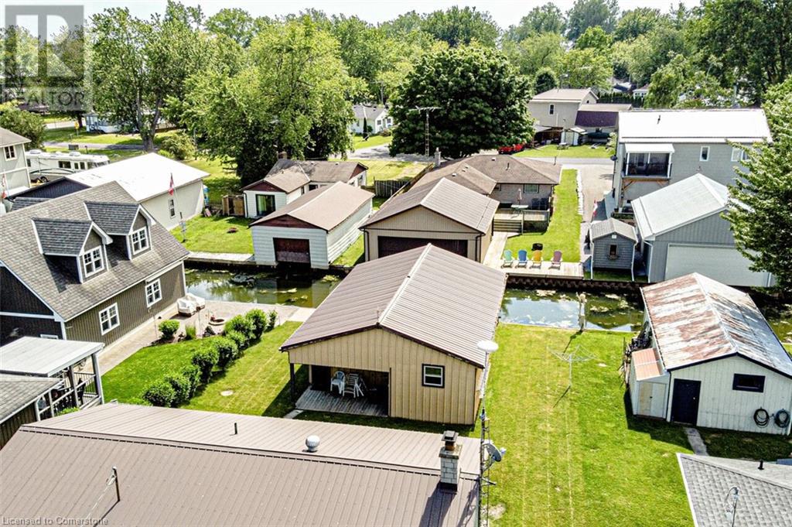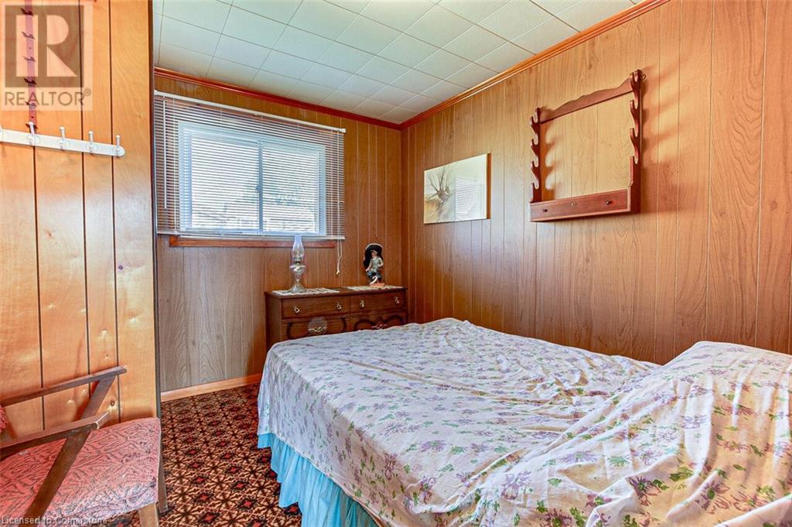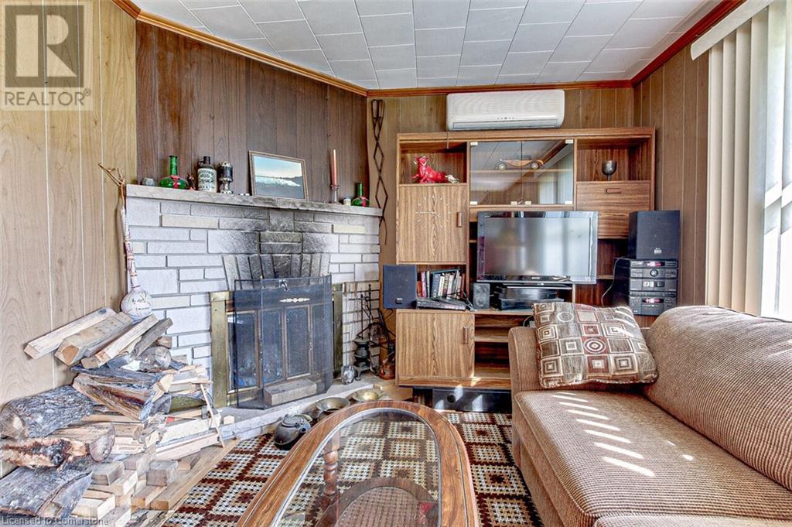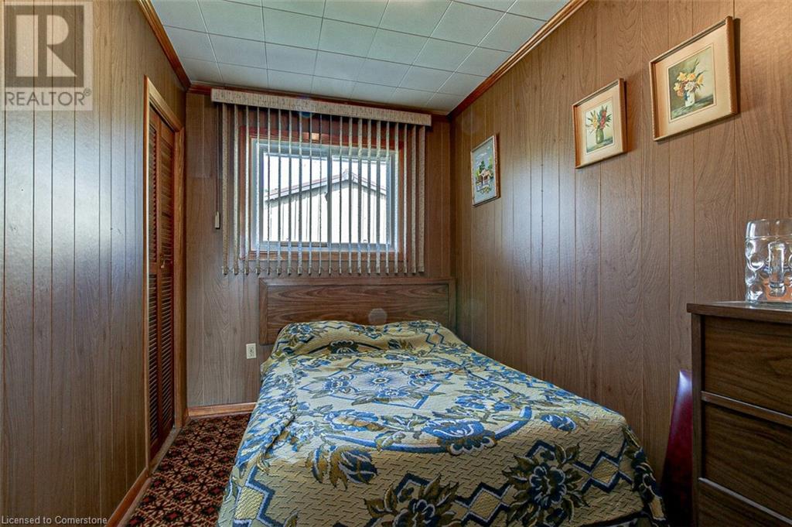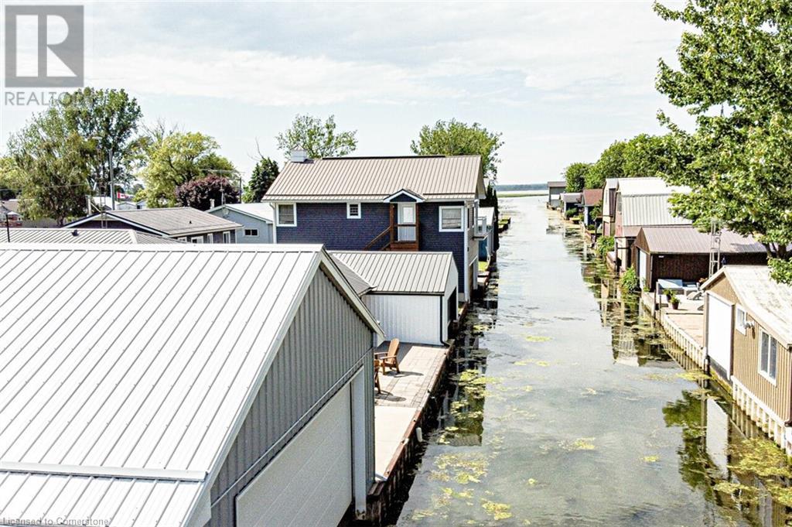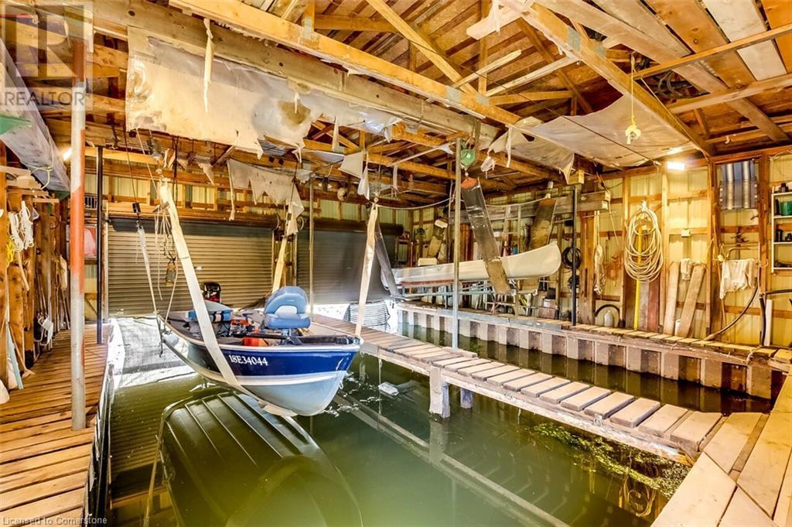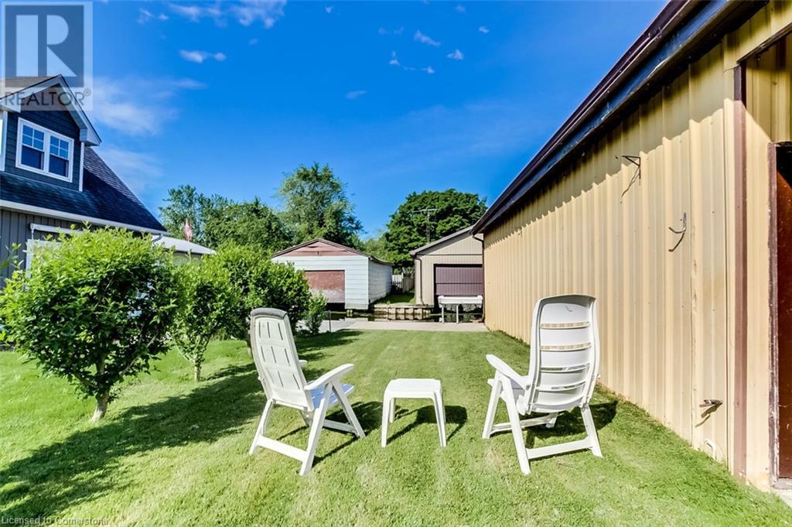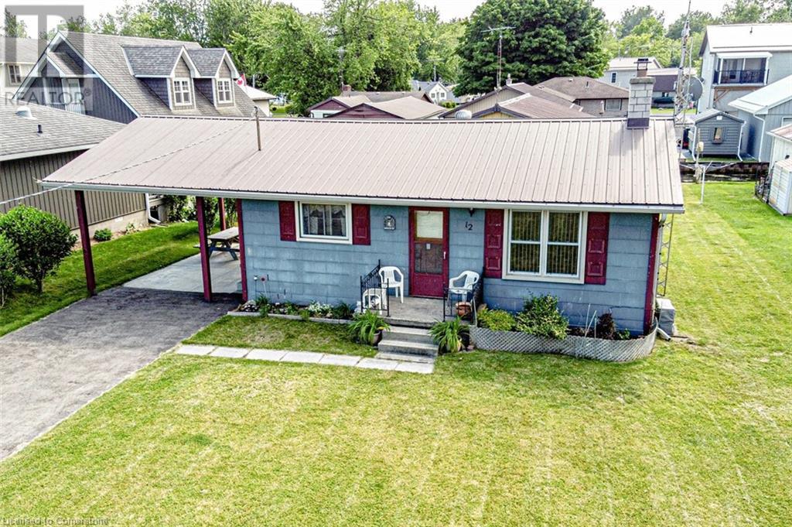12 WILLOW Avenue, Long Point, Ontario, N0E1M0
$694,000
MLS® 40660680
Home > Long Point > 12 WILLOW Avenue
3 Beds
1 Baths
12 WILLOW Avenue, Long Point, Ontario, N0E1M0
$694,000
3 Beds 1 Baths
PROPERTY INFORMATION:
Say hello to lakeside living in this attractive 3 bedroom cottage complete with double-wide boat house, Enjoy your summer days along Long Point's popular Willow Ave on the channel. You'll like the idea that part of the cottage is an open concept with eat-in kitchen and living room facing the front yard. You'll appreciate the spacious eat-in kitchen with lots of cabinets and counter top space, complete with kitchen fridge, stove and microwave oven. The 3 piece bathroom features a stand-up shower. With 3 bedrooms there's always room for family and weekend guests. Step into your back yard with a boat house that has room for 2 boats. The small attached workshop is great for storing stuff or just use it as the, man-cave. Off to the side of the boat house is an electric water craft lift, for those fun summer toys you don't want to drag out to the marina. There's even a watering system to water the front lawn in the boathouse. The exterior of the boat house is maintenance-free metal siding and metal roof. The cottage also has metal roof .The water to the cottage is supplied by the Long Point Water Company, and the cottage has it's own septic system. Come see today what's waiting for you, at the lake. (id:25237)
BUILDING FEATURES:
Style:
Detached
Foundation Type:
Block
Building Type:
House
Basement Development:
Unfinished
Basement Type:
Crawl space (Unfinished)
Exterior Finish:
Asbestos
Fireplace:
Yes
Floor Space:
625 sqft
Heating Fuel:
Electric
Cooling Type:
Wall unit
Appliances:
Freezer, Microwave, Refrigerator, Stove
Fire Protection:
None
PROPERTY FEATURES:
Lot Depth:
135 ft
Bedrooms:
3
Bathrooms:
1
Lot Frontage:
53 ft
Structure Type:
Workshop
Amenities Nearby:
Beach, Golf Nearby, Marina, Shopping
Zoning:
RR
Sewer:
Septic System
Parking Type:
Carport
ROOMS:
Bedroom:
Lower level 7'0'' x 10'4''
Bedroom:
Main level 9'6'' x 10'4''
Bedroom:
Main level 7'0'' x 10'4''
3pc Bathroom:
Main level 10'4'' x 4'0''
Kitchen:
Main level 30'0'' x 10'3''



