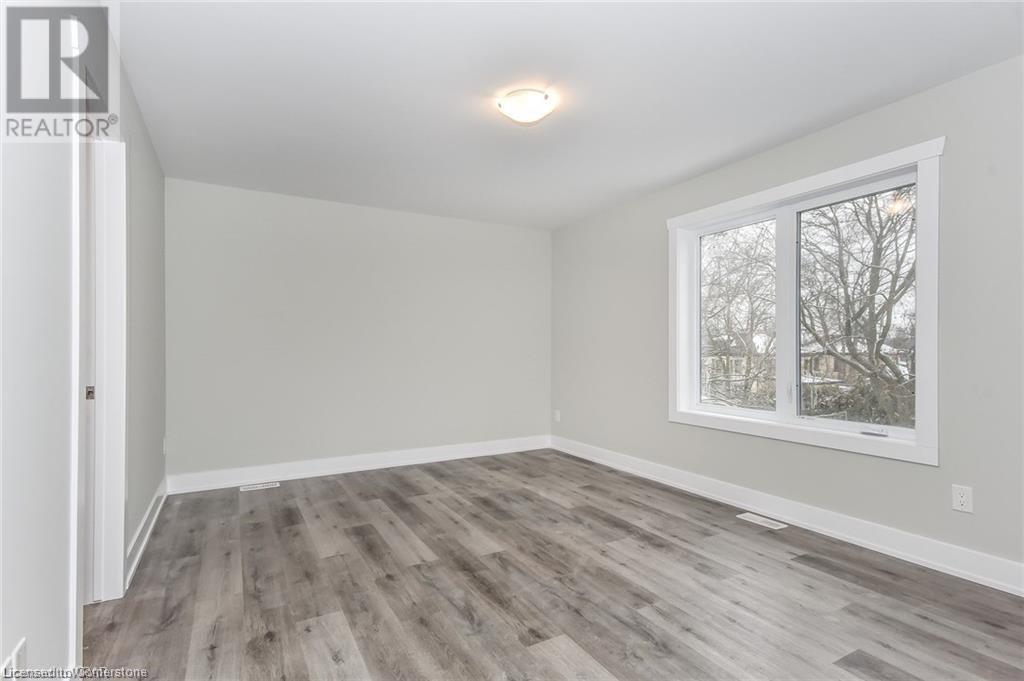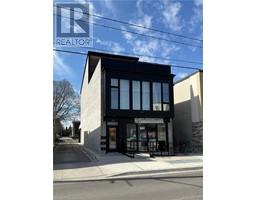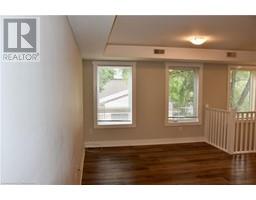120 WESTMINSTER Drive S, Cambridge, Ontario, N3H1S8
$980,000
MLS® 40683180
Home > Cambridge > 120 WESTMINSTER Drive S
2 Beds
2 Baths
120 WESTMINSTER Drive S, Cambridge, Ontario, N3H1S8
$980,000
2 Beds 2 Baths
PROPERTY INFORMATION:
Discover the perfect combination of modern living and investment potential with this beautifully maintained triplex, located in the vibrant and growing community of Preston. Just 5 years young, this property features a fantastic mix of residential and commercial space, ideal for those looking to live/work from home or add to your investment portfolio. Unit 1 - Prime Commercial Space: The ground-floor commercial unit offers excellent visibility, making it an ideal space for a variety of businesses. Whether you're looking to open a storefront, office, or studio, this commercial space is versatile and centrally located, drawing foot traffic from the lively Preston area. Unit 2 â Cozy Bachelor Suite: This self-contained bachelor unit is perfect for a single tenant or as an additional rental opportunity. Bright and modern with its own separate entrance, this unit offers comfort and privacy. Unit 3 -Spacious 2-Bedroom, 2-Levels with Rooftop Deck offers a sleek and modern design. The open-concept living area flows seamlessly into the kitchen, perfect for cooking and entertaining. The spacious primary bedroom features cheater ensuite. In suite laundry for added convenience. Take your relaxation outdoors with a private rooftop deck, ideal for enjoying morning coffee or evening sunsets. Plus added convenience of your own single car garage. With the perfect balance of residential comfort and commercial potential, this triplex offers incredible flexibility. Whether youâre looking to live, work, and rent, or seeking a lucrative investment, this property has it all. Located in the heart of Preston, you're just steps away from restaurants, shops, and all the amenities this dynamic neighborhood has to offer. Donât miss your chance to own this unique property with endless possibilities! (id:53732)
BUILDING FEATURES:
Foundation Type:
Poured Concrete
Building Type:
Triplex
Basement Type:
None
Exterior Finish:
Brick Veneer, Concrete, Wood
Floor Space:
2660 sqft
Heating Type:
Forced air
Heating Fuel:
Natural gas
Cooling Type:
Central air conditioning
Appliances:
Water softener
PROPERTY FEATURES:
Bedrooms:
2
Bathrooms:
2
Lot Frontage:
25 ft
Amenities Nearby:
Hospital, Park, Place of Worship, Playground, Public Transit, Schools, Shopping
Zoning:
C1-RM2
Sewer:
Municipal sewage system
Parking Type:
ROOMS:









































