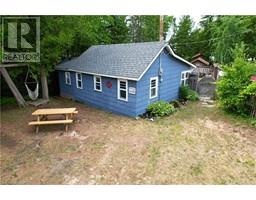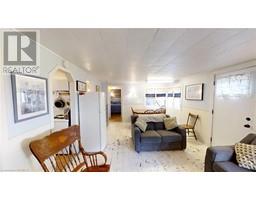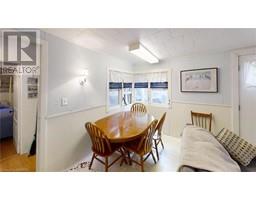1204 SECOND Avenue S, Saugeen Indian Reserve #29, Ontario, N0H2G0
$129,500
MLS® 40610267
Home > Saugeen Indian Reserve #29 > 1204 SECOND Avenue S
3 Beds
1 Baths
1204 SECOND Avenue S, Saugeen Indian Reserve #29, Ontario, N0H2G0
$129,500
3 Beds 1 Baths
PROPERTY INFORMATION:
Looking for an Adorable Leased Land Beach Cottage? This Classic Beach Cottage is set on a pretty lot & is located a short walk to the golden sands of Sauble Beach. The lovely front and back yards boast a ton of great outdoor living spaces to enjoy. The fully fenced backyard is very private and is great for small children & dogs. The stone patio is a perfect space to enjoy outdoor meals, or a game of cards at the picnic table. The screened-in gazebo is a neat spot to kick back in the shade with a good book, or for evening cocktails & keeping from the bugs! At night you can gather at the firepit seating area, which showcases beautiful, starry Summer night skies! Coming inside youâll love the warm & inviting Cottage-feel here. 3 Bed/1 Bath. The open concept main living areas are nice & bright. Lots of original, charming features that add to the appeal and overall feel that youâre at the Family Cottage. The new roof is a bonus, as is the fantastic location. Comes mostly furnished & turn-key ready for Summer fun! (LEASE $5800 + $1200 SERVICE FEE ANNUALLY) (id:6418)
BUILDING FEATURES:
Style:
Detached
Building Type:
House
Basement Development:
Unfinished
Basement Type:
Crawl space (Unfinished)
Exterior Finish:
Other
Fireplace:
Yes
Floor Space:
600 sqft
Heating Fuel:
Electric
Cooling Type:
None
Appliances:
Refrigerator, Stove, Window Coverings
Fire Protection:
Smoke Detectors
PROPERTY FEATURES:
Lot Depth:
90 ft
Bedrooms:
3
Bathrooms:
1
Lot Frontage:
50 ft
Amenities Nearby:
Beach, Golf Nearby, Marina, Park, Place of Worship, Playground, Schools, Shopping, Ski area
Zoning:
SEAS/REC
Community Features:
Community Centre, School Bus
Sewer:
Holding Tank
Features:
Recreational
ROOMS:
Bedroom:
Main level 10'0'' x 8'0''
Bedroom:
Main level 7'0'' x 6'0''
3pc Bathroom:
Main level 8'0'' x 4'0''
Bedroom:
Main level 7'0'' x 6'0''
Kitchen:
Main level 7'0'' x 6'0''
Dining room:
Main level 11'0'' x 5'0''
Living room:
Main level 14'0'' x 12'0''



















































