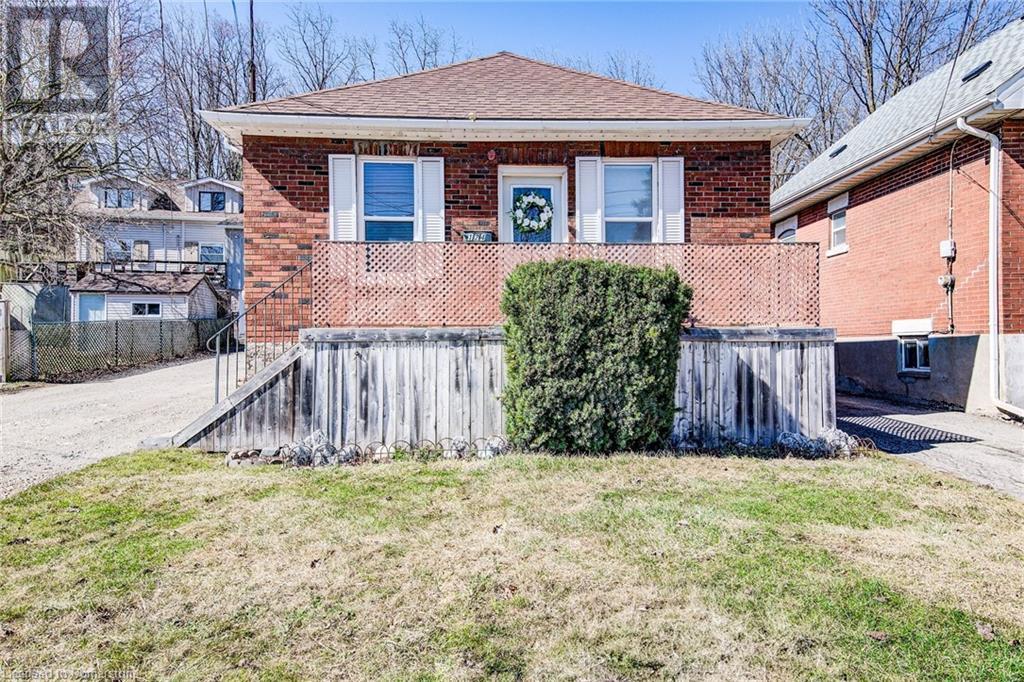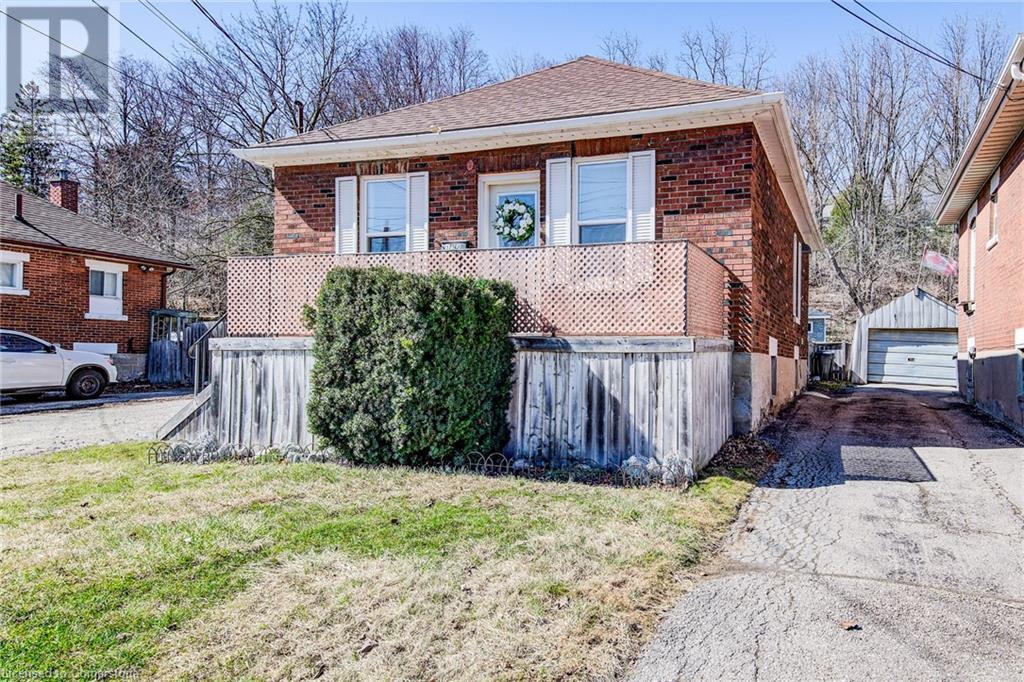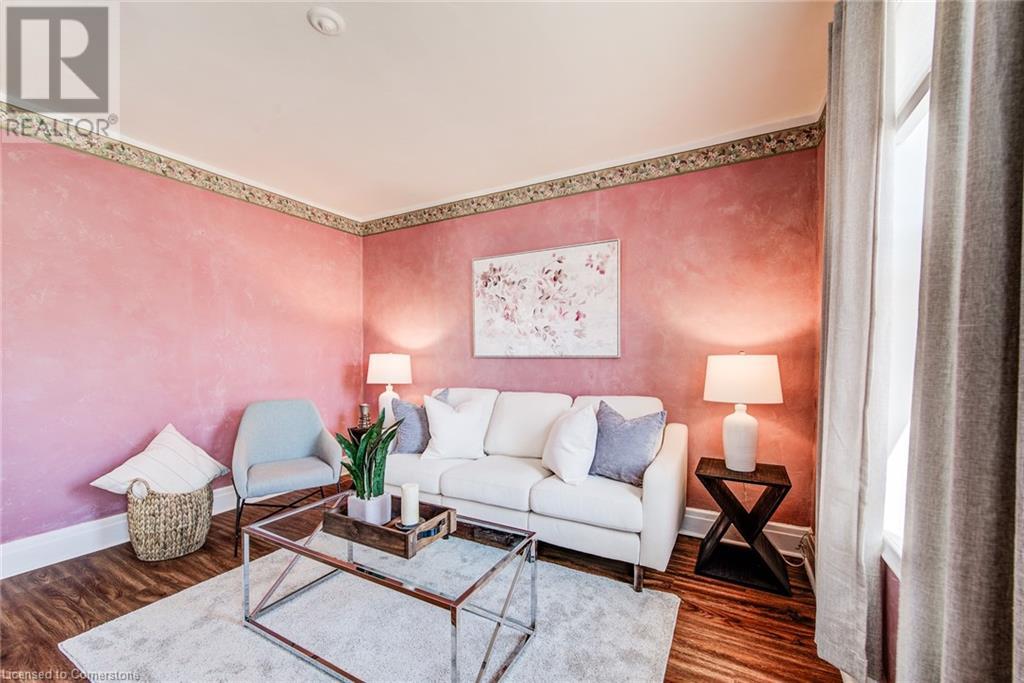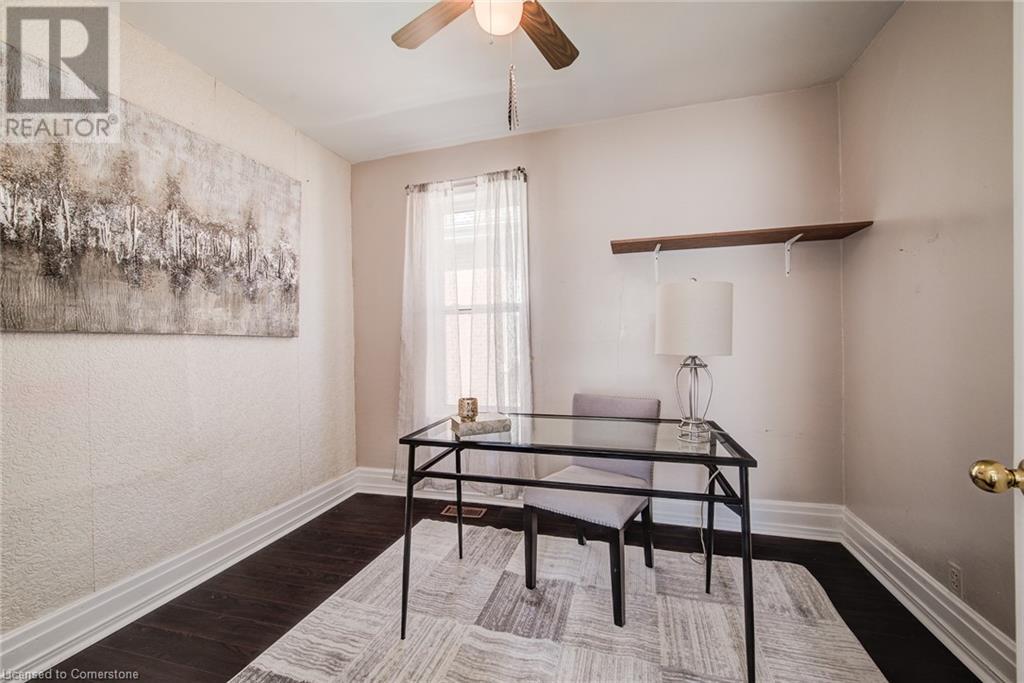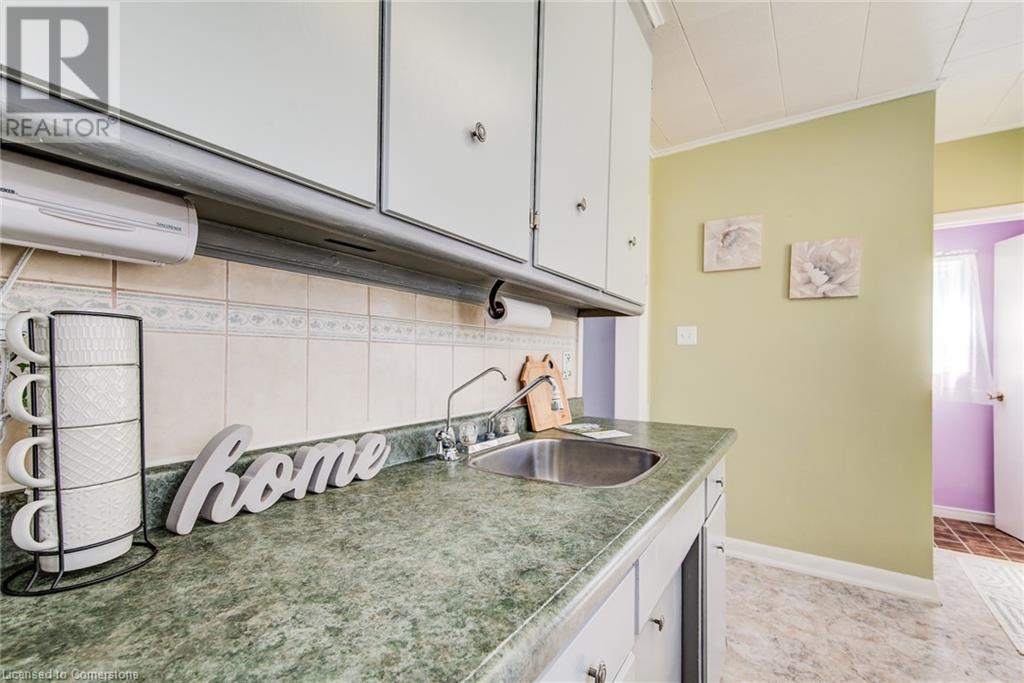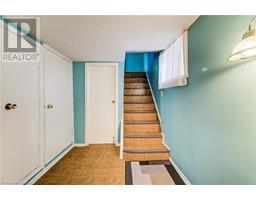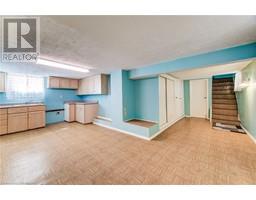2 Beds
1 Baths
124 ELIZABETH Street, Guelph, Ontario, N1E2X3
$615,000
2 Beds 1 Baths
PROPERTY INFORMATION:
This cute bungalow is perfectly situated within walking distance to Downtown Guelph, restaurants and entertainment venues, a children's park and a public school. This home is perfect for a first time buyer or someone looking for a manageable home and not pay condo fees. It features 2 bedroom and 1 bathroom on the main floor. The galley kitchen leads into the dining room and a nice size living room. The great surprise is the additional kitchen in the basement where you could cook and host family meals. This area is also open to a nice sized rec room/family room to gather with family and friends for movie or game nights. There is a deck at the back that leads to a large backyard that is fully fenced and has a shed to store all your outdoor lawn care tools. (id:53732)
BUILDING FEATURES:
Style:
Detached
Foundation Type:
Block
Building Type:
House
Basement Development:
Partially finished
Basement Type:
Full (Partially finished)
Exterior Finish:
Brick
Floor Space:
1220 sqft
Heating Type:
Forced air
Heating Fuel:
Natural gas
Cooling Type:
Central air conditioning
Appliances:
Dryer, Freezer, Refrigerator, Water softener, Washer, Gas stove(s)
PROPERTY FEATURES:
Lot Depth:
177 ft
Bedrooms:
2
Bathrooms:
1
Lot Frontage:
34 ft
Structure Type:
Shed, Porch
Amenities Nearby:
Hospital, Playground, Schools, Shopping
Zoning:
R1B
Sewer:
Municipal sewage system
Features:
Paved driveway, Shared Driveway
ROOMS:
Laundry room:
Basement Measurements not available
Recreation room:
Basement 16'0'' x 9'9''
Eat in kitchen:
Basement 10'5'' x 10'3''
3pc Bathroom:
Main level Measurements not available
Bedroom:
Main level 19'7'' x 8'10''
Primary Bedroom:
Main level 9'1'' x 10'3''
Kitchen:
Main level 12'7'' x 7'6''
Dining room:
Main level 12'6'' x 12'2''
Family room:
Main level 12'4'' x 11'8''


