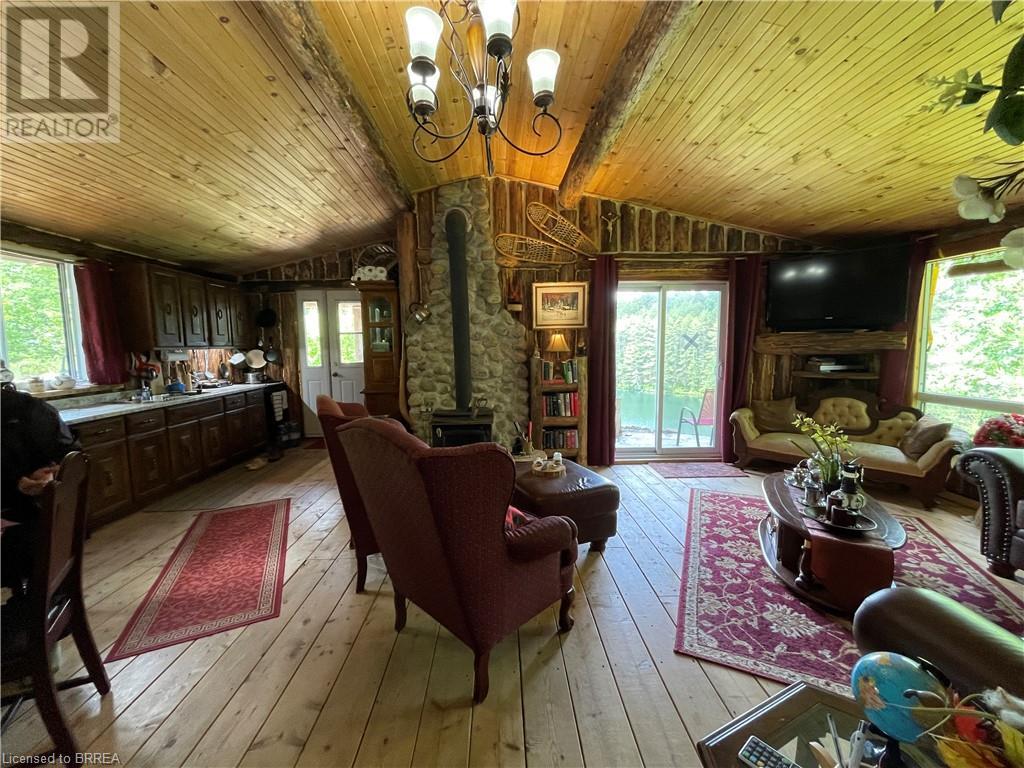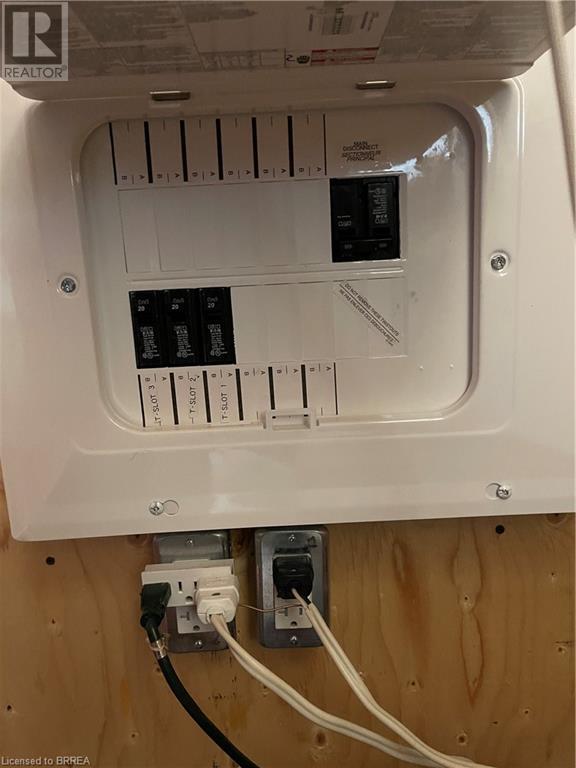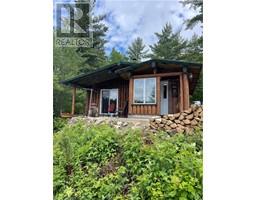2 Beds
1 Baths
13 BOUNDARY Road, Boulter, Ontario, K0L1G0
$639,999
2 Beds 1 Baths
PROPERTY INFORMATION:
Calling all nature enthusiasts!!! Escape to 13 Concession Road in Boulter, Ontario, where 196 acres of pristine, picturesque forestland await your imagination. Nestled in an unorganized township, this property offers unparalleled flexibility to create your dream getaway. Immerse yourself in the tranquility of nature with panoramic views from your charming log cabin cottage. Overlooking an untouched, serene lake, this property is the epitome of peaceful seclusion. With 196 acres of lush forests, youâll have all the room that you ever need to explore, relax, and create. The expansive land offers countless possibilities for outdoor activities, development, hunting, fishing or simply enjoying the natural surroundings. Despite its secluded feel, this property is just a 25-minute drive from North Bay. Enjoy the best of both worlds â the convenience of nearby amenities and the privacy of your own forest retreat. Located in an unorganized township, this property offers unmatched freedom for development and use. Whether you envision a private estate, a recreational haven, or a sustainable living project, your imagination is the only limit. Donât miss the opportunity to own a piece of Ontarioâs natural beauty. Whether youâre seeking a weekend escape, a permanent residence, or an investment property, 13 Concession Road in Boulter is the perfect canvas for your vision. Schedule a viewing and start imagining your future in this postcard-perfect paradise! (id:15518)
BUILDING FEATURES:
Style:
Detached
Building Type:
House
Basement Type:
None
Exterior Finish:
See Remarks
Floor Space:
786 sqft
Cooling Type:
None
Appliances:
Refrigerator, Stove, Window Coverings
Fire Protection:
None
PROPERTY FEATURES:
Lot Depth:
3364 ft
Bedrooms:
2
Bathrooms:
1
Lot Frontage:
2633 ft
Zoning:
RU
Sewer:
No sewage system
Features:
Ravine, Country residential
ROOMS:
3pc Bathroom:
Main level 9'0'' x 8'0''
Bedroom:
Main level 11'6'' x 8'0''
Primary Bedroom:
Main level 10'6'' x 11'6''
Living room:
Main level 15'0'' x 12'6''
Kitchen:
Main level 20'0'' x 10'0''





























































