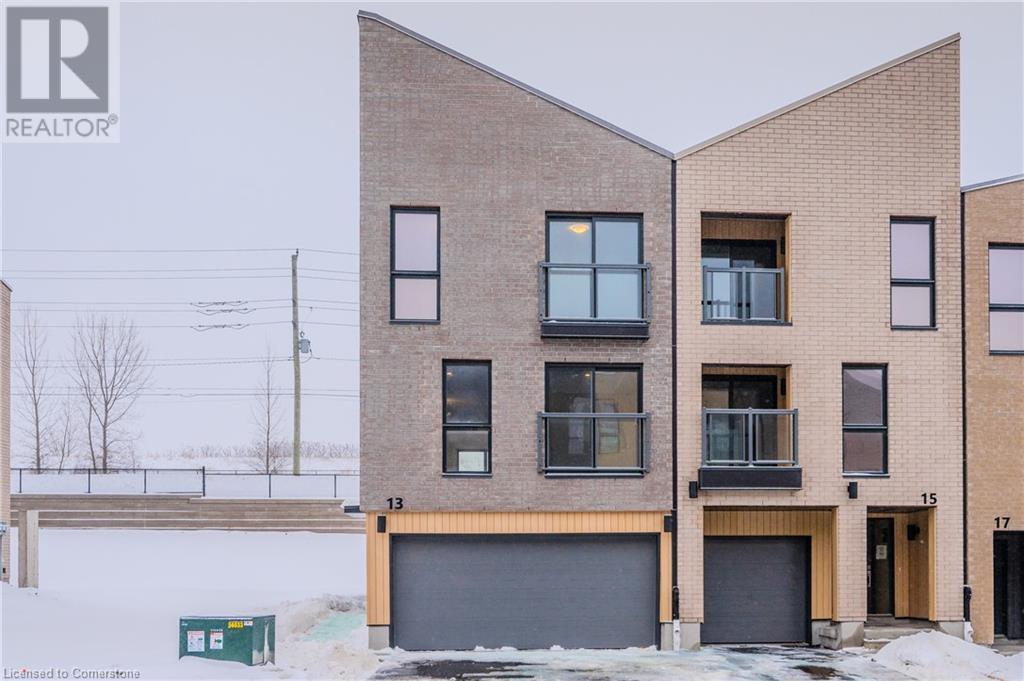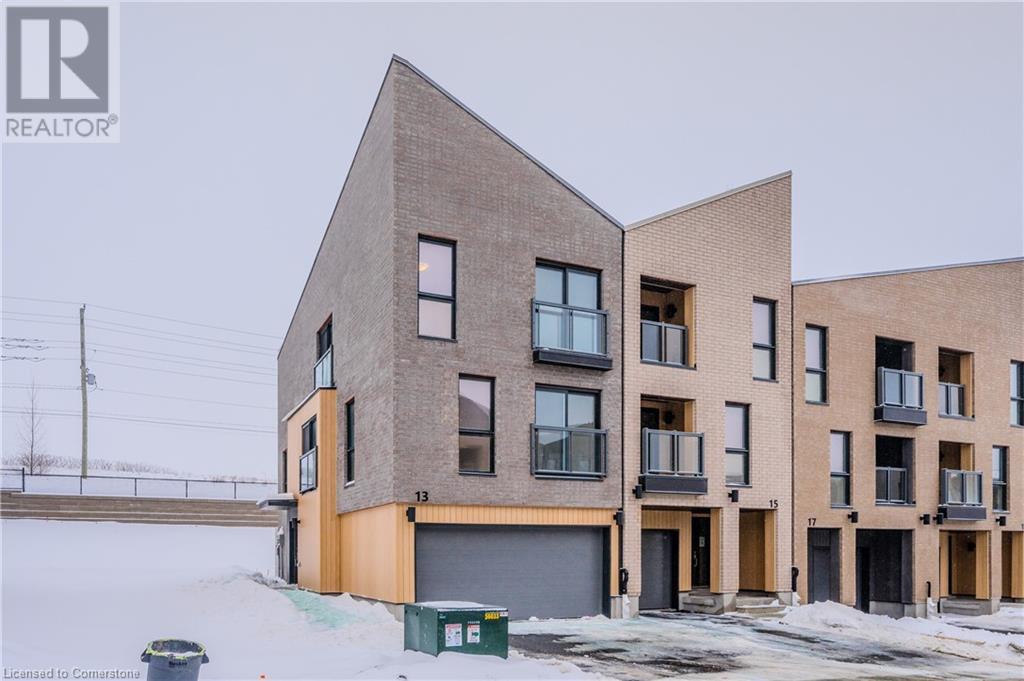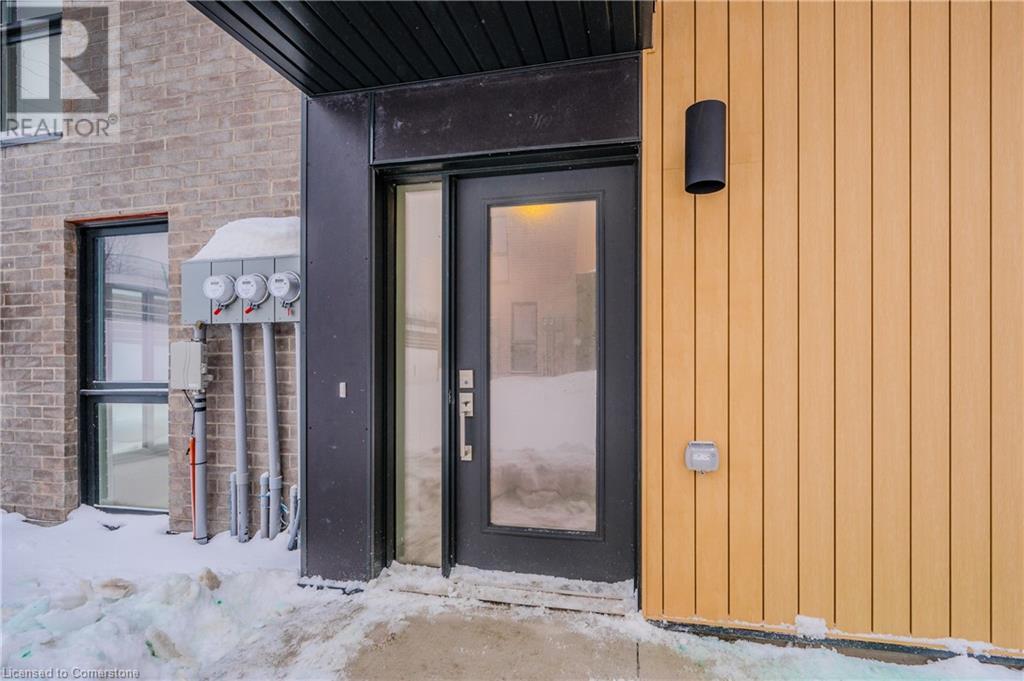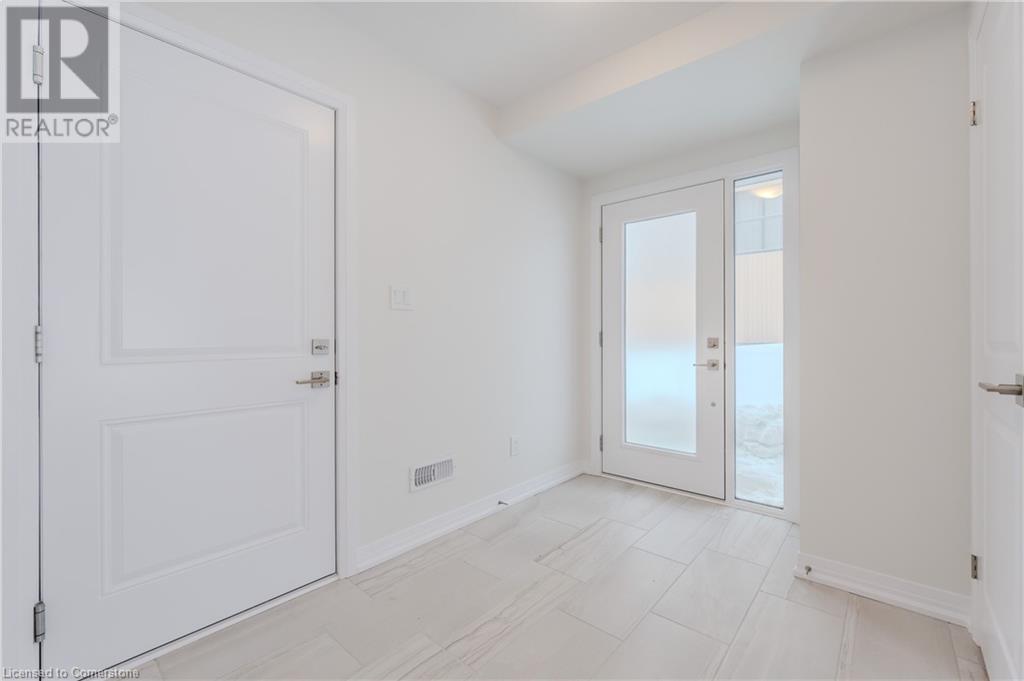13 URBANE Boulevard Unit# I075, Kitchener, Ontario, N2E0H8
$770,866
MLS® 40582556
Home > Kitchener > 13 URBANE Boulevard Unit# I075
13 URBANE Boulevard Unit# I075, Kitchener, Ontario, N2E0H8
$770,866
3 Beds 3 Baths
PROPERTY INFORMATION:
TAKE ADVENTAGE OF THE NEW PRICING. JUST REDUCED BY $25,000!!! 2 YEARS FREE CONDO FEE AND FREE APPLIANCES! PUSH YOUR OCCUPANCY BY 90 DAYS. The Henley- ENERGY STAR BUILT BY ACTIVA Enjoy a DOUBLE GARAGE garage and three floors of living space in the Henley, a 1,986 sq. ft. Three-Storey Townhome in Trussler West! The Henley is an entertainerâs delight with its open-concept kitchen, dinette and great room layout that makes hosting a breeze. PLUS in the summer months, you can enjoy backyard BBQs on the rear deck â thereâs plenty of space for friends and family! This townhome offers 3 bedrooms (including a principal bedroom with a walk-in closet and a three-piece ensuite), 2.5 bathrooms, and TWO bonus spaces â a flex space (on the third floor) and an office space (on the ground floor). Take comfort in knowing thereâs plenty of room for a growing family! Sales Centre located at 62 Nathalie Street in Kitchener opened Mon-Wed 4-7pm and Sat & Sun 1-5pm. It is at the Trussler West Model Home for Single Detached Homes. (id:53732)
BUILDING FEATURES:
PROPERTY FEATURES:
ROOMS:









