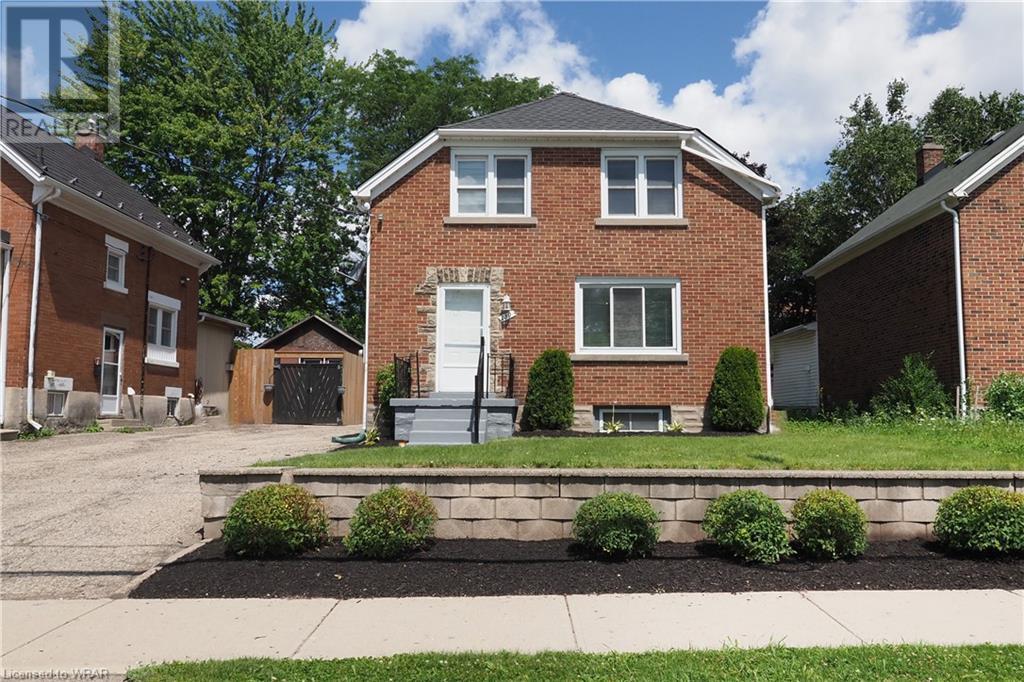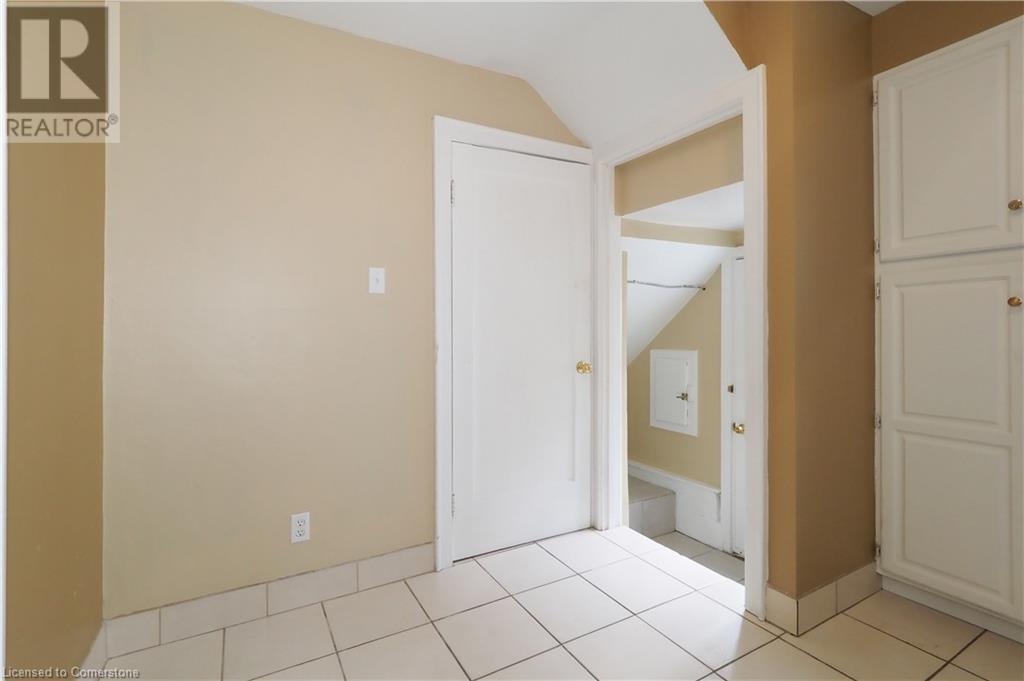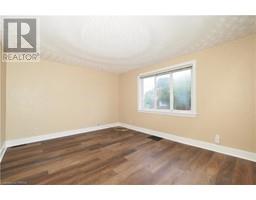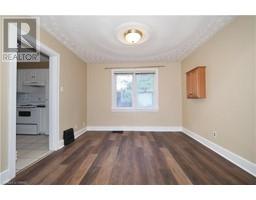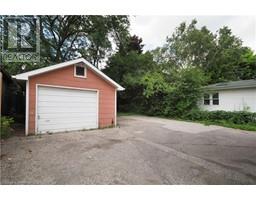130 BRIDGEPORT Road E, Waterloo, Ontario, N2J2K4
$714,900
MLS® 40622231
Home > Waterloo > 130 BRIDGEPORT Road E
4 Beds
3 Baths
130 BRIDGEPORT Road E, Waterloo, Ontario, N2J2K4
$714,900
4 Beds 3 Baths
PROPERTY INFORMATION:
Home ownership made affordable with basement one bedroom apartment income. This VACANT three bedroom, two washroom upper levels will welcome your family with open arms.This home is completely redone and has a mortgage helper in basement of $1200. monthly with a 2 year lease. You will be impressed. This property offers, a large detached garage for the hobbyist, one bedroom apartment with reliable tentant for mortgage helper, stacked washer & dryer for upper unit, ample parking for three cars, move-in ready condition, private back yard, centrally located, solid brick construction, paved parking in rear and so much more. For the investers this would make a very good addition to your portfolio. Book your private showing today. (id:53732)
BUILDING FEATURES:
Style:
Detached
Foundation Type:
Poured Concrete
Building Type:
House
Basement Development:
Finished
Basement Type:
Full (Finished)
Exterior Finish:
Brick, Concrete, Shingles
Floor Space:
1724 sqft
Heating Type:
Forced air
Heating Fuel:
Natural gas
Cooling Type:
Central air conditioning
Appliances:
Dishwasher, Dryer, Microwave, Refrigerator, Stove, Water meter, Water softener, Washer
Fire Protection:
Smoke Detectors
PROPERTY FEATURES:
Lot Depth:
124 ft
Bedrooms:
4
Bathrooms:
3
Lot Frontage:
41 ft
Structure Type:
Shed, Porch
Half Bathrooms:
1
Amenities Nearby:
Airport, Golf Nearby, Hospital, Park, Place of Worship, Public Transit, Schools, Shopping
Zoning:
GR
Community Features:
High Traffic Area, Community Centre
Sewer:
Municipal sewage system
Parking Type:
Detached Garage
Features:
Paved driveway, Shared Driveway, Automatic Garage Door Opener
ROOMS:
Primary Bedroom:
Second level 11'11'' x 11'8''
Bedroom:
Second level 9'11'' x 8'5''
Bedroom:
Second level 13'1'' x 8'10''
4pc Bathroom:
Second level 4'10'' x 7'6''
Bedroom:
Basement 10'0'' x 12'0''
Family room:
Basement 11'0'' x 12'0''
Kitchen:
Basement 8'0'' x 12'0''
3pc Bathroom:
Basement 5'6'' x 5'0''
Living room:
Main level 14'11'' x 11'7''
Kitchen:
Main level 10'9'' x 10'11''
Dining room:
Main level 10'11'' x 11'0''
2pc Bathroom:
Main level 3'6'' x 4'2''



