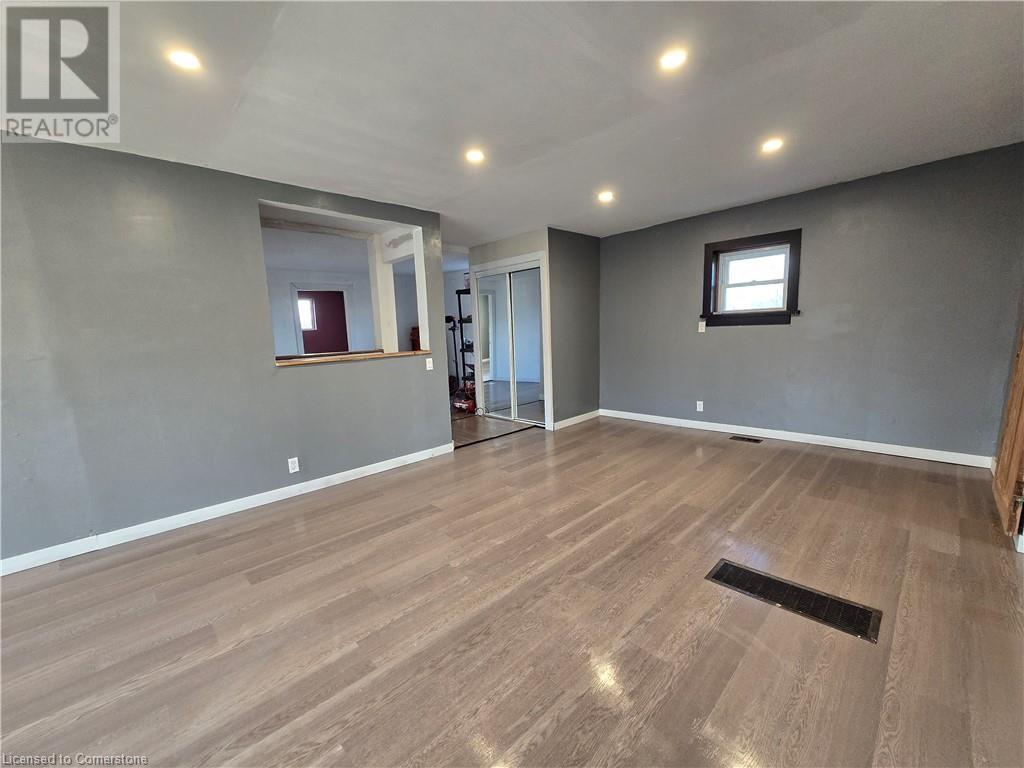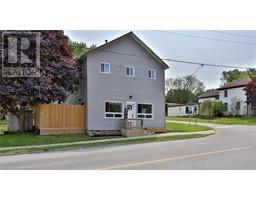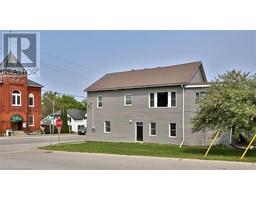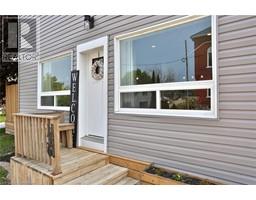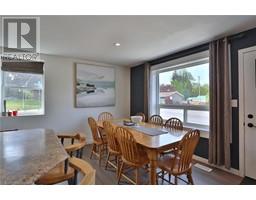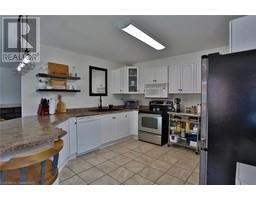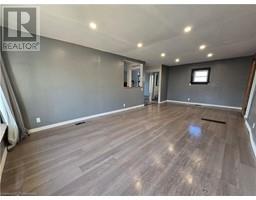6 Beds
2 Baths
136 HURON Street, Embro, Ontario, N0J1J0
$557,000
6 Beds 2 Baths
PROPERTY INFORMATION:
OVERSIZED DUPLEX OPPORTUNITY W/ NOT 1 BUT 2, 3 BEDROOM ONE LEVEL LIVING UNITS! Considering a great investment, an in-law potential, or even income support option; this may be the opportunity you have been looking for. Both units can be provided to you vacant so that you can choose whatever best fits your desires. Both units have been completely renovated from top to bottom. Both units offer convenient one level bungalow style living with direct access to their own private decks. The main floor unit offers a large open concept living space offering plenty of natural light via the oversized windows on all 3 walls, and features a large kitchen with oversized peninsula, large dining space and living room with built in electric fireplace. Down the hall there are 3 bedrooms, a 4-piece bath and a large laundry room with convenient access to the backyard. Off the living room youâll appreciates the private deck w/ optional hot tub. The upper unit features an oversized deck that leads to the eat in kitchen. Off from the Kitchen you will be awed by the huge open concept bright space with the large floor to ceiling window, ideally suited to meet both your living and formal dining needs. This unit also has 3 large bedrooms, a 4-piece bath, upper floor laundry and a common room. Features & upgrades incl: steel roof, newer furnace on main floor (21), new bathrooms, flooring, side deck w/ privacy fence, exterior siding, Kitchen, separate updated electrical breaker boxes, etc. Property is zoned village which permits a variety of uses. Please check with municipality regarding any future plans. Situated centrally in Embro within walking distance of parks, stores, churches, and within a short 15 to 20 min drive of both Woodstock and Stratford. (id:53732)
BUILDING FEATURES:
Style:
Detached
Foundation Type:
Stone
Building Type:
House
Basement Development:
Unfinished
Basement Type:
Crawl space (Unfinished)
Exterior Finish:
Aluminum siding
Fireplace:
Yes
Floor Space:
2800 sqft
Heating Type:
Forced air
Heating Fuel:
Natural gas
Cooling Type:
None
Appliances:
Dryer, Water softener, Washer, Window Coverings
Fire Protection:
None
PROPERTY FEATURES:
Lot Depth:
107 ft
Bedrooms:
6
Bathrooms:
2
Lot Frontage:
55 ft
Amenities Nearby:
Park, Place of Worship, Playground
Zoning:
C1
Community Features:
School Bus
Sewer:
Municipal sewage system
Features:
Corner Site
ROOMS:
4pc Bathroom:
Second level 11'0'' x 9'0''
Other:
Second level 13'0'' x 9'0''
Living room:
Second level 15'10'' x 12'11''
Kitchen:
Second level 16'2'' x 11'0''
Bedroom:
Second level 12'7'' x 9'3''
Bedroom:
Second level 11'1'' x 9'0''
Primary Bedroom:
Second level 15'0'' x 12'7''
Dining room:
Main level 9'0'' x 12'11''
Laundry room:
Main level 11'2'' x 12'2''
4pc Bathroom:
Main level 8' x 8'5''
Kitchen:
Main level 11'8'' x 13'4''
Living room:
Main level 12'2'' x 19'9''
Bedroom:
Main level 8'5'' x 10'0''
Bedroom:
Main level 8'0'' x 10'0''
Primary Bedroom:
Main level 12'5'' x 13'3''









































