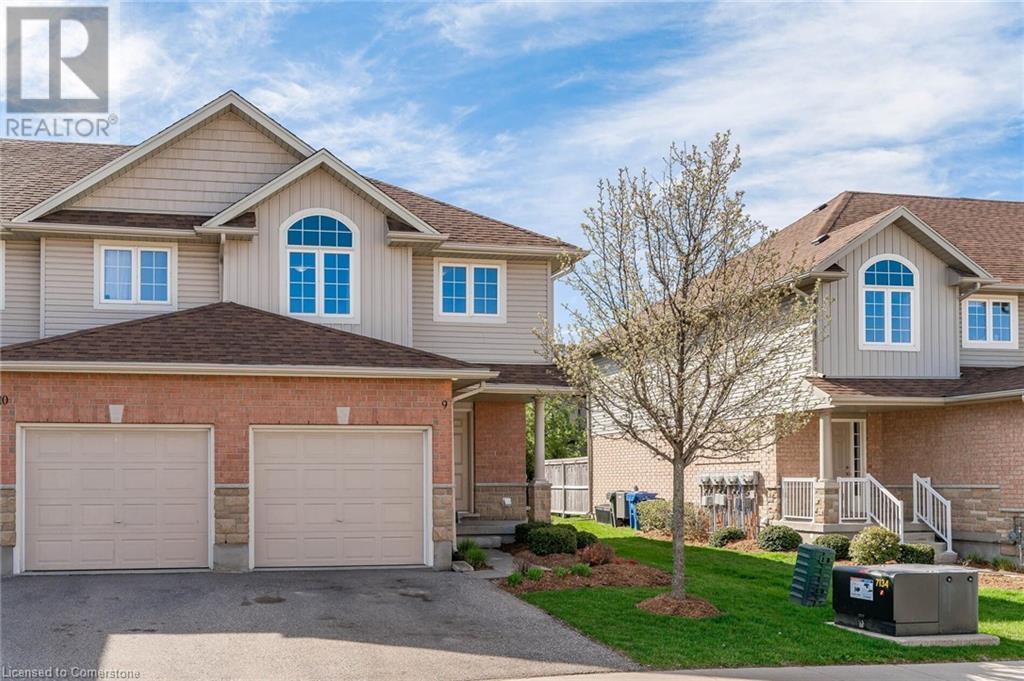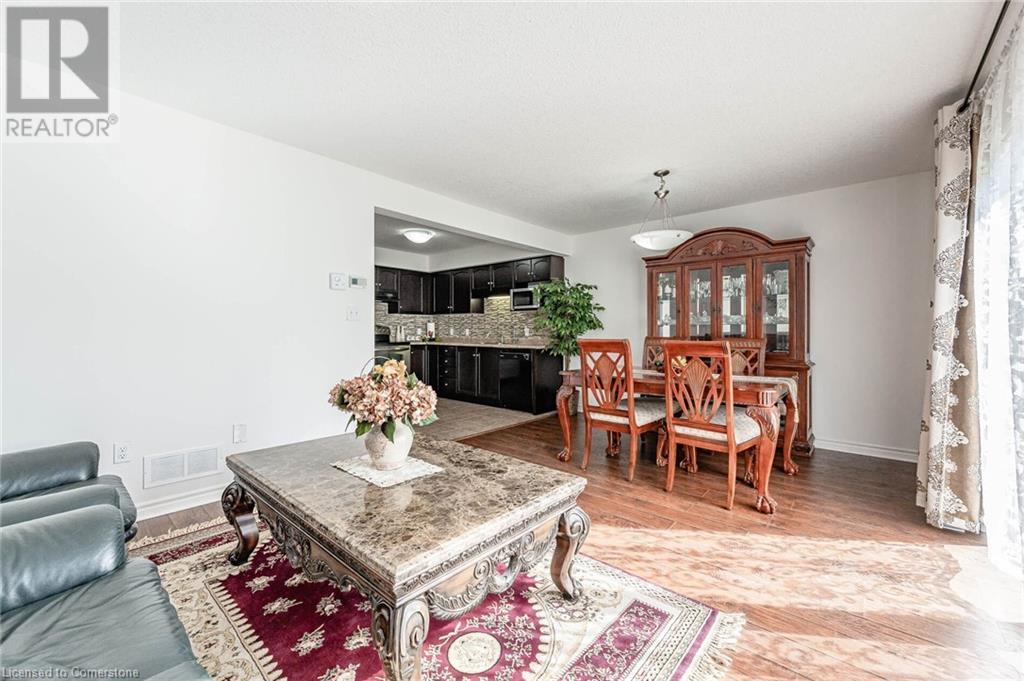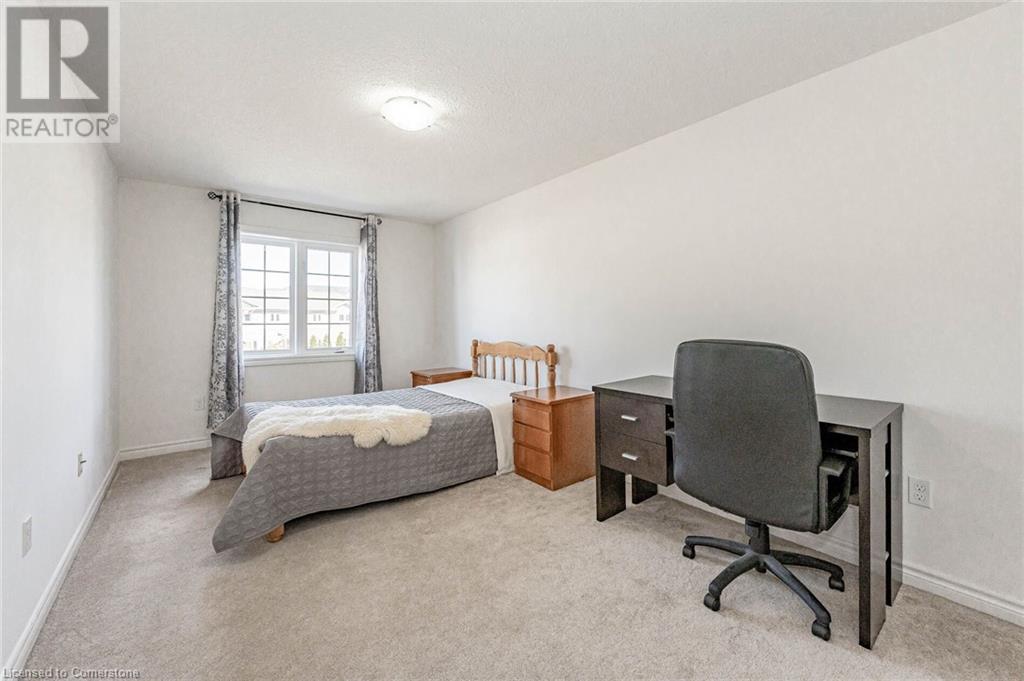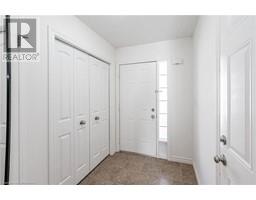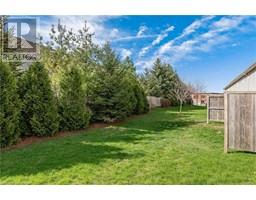4 Beds
4 Baths
1498 GORDON Street Unit# 9, Guelph, Ontario, N1L1C8
$768,000
4 Beds 4 Baths
PROPERTY INFORMATION:
Spacious End-Unit Townhome in a Prime Location Discover the perfect blend of comfort, privacy, and convenience in this beautifully designed end-unit townhome. With 3+1 bedrooms and 3.5 bathrooms, this home offers ample space for families, professionals, or investors. Key Features: Spacious and functional layout â Three generously sized bedrooms on the upper level, plus a fully finished basement with an additional bedroom, en-suite bathroom, and a denâideal for a home office or guest suite. End-unit advantage â Enjoy extra privacy, abundant natural light, and added green space in this desirable end-unit home. Modern main floor â A carpet-free design featuring large windows, an open-concept kitchen, sleek laminate hardwood flooring, and stainless steel appliances for a contemporary feel. Prime location â Conveniently situated just minutes from the University of Guelph, Highway 401, Highway 6, and Stone Road Mall, providing quick access to schools, shopping, and major commuter routes. Serene outdoor space â Step out onto the backyard patio that leads to a lush green space, perfect for relaxing or entertaining. Luxurious primary suite â Retreat to a spacious primary bedroom with a walk-in closet, offering comfort and convenience. Additional features â Includes a cold room for extra storage. Donât miss the opportunity to call this beautiful, well-located townhome your own. Contact us today for a private showing. (id:53732)
BUILDING FEATURES:
Style:
Attached
Foundation Type:
Poured Concrete
Building Type:
Row / Townhouse
Basement Development:
Finished
Basement Type:
Full (Finished)
Exterior Finish:
Aluminum siding, Brick
Floor Space:
1515 sqft
Heating Type:
Forced air
Cooling Type:
Central air conditioning
Appliances:
Dishwasher, Dryer, Stove, Water softener, Washer, Hood Fan, Window Coverings
Fire Protection:
Smoke Detectors
PROPERTY FEATURES:
Bedrooms:
4
Bathrooms:
4
Half Bathrooms:
1
Amenities Nearby:
Park, Playground, Public Transit, Shopping
Zoning:
R4A-31
Community Features:
School Bus
Sewer:
Municipal sewage system
Parking Type:
Features:
Paved driveway
ROOMS:
Primary Bedroom:
Second level 13'0'' x 12'4''
Full bathroom:
Second level Measurements not available
Bedroom:
Second level 13'0'' x 9'4''
Bedroom:
Second level 11'6'' x 9'2''
4pc Bathroom:
Second level Measurements not available
Bedroom:
Basement 12'0'' x 9'6''
Laundry room:
Basement Measurements not available
Den:
Basement 12'0'' x 9'6''
3pc Bathroom:
Basement Measurements not available
Living room:
Main level 11'10'' x 11'0''
Dining room:
Main level 11'10'' x 7'10''
Kitchen:
Main level 13'6'' x 10'0''
2pc Bathroom:
Main level Measurements not available



