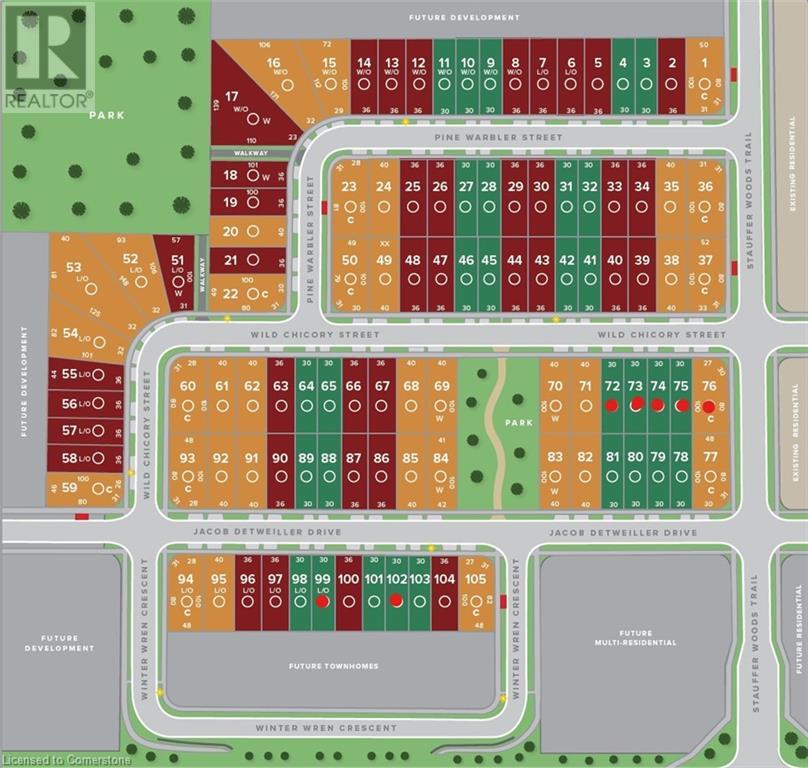15 PINE WARBLER Street Unit# Lot 0004, Kitchener, Ontario, N2P0K7
$802,400
MLS® 40665287
Home > Kitchener > 15 PINE WARBLER Street Unit# Lot 0004
15 PINE WARBLER Street Unit# Lot 0004, Kitchener, Ontario, N2P0K7
$802,400
3 Beds 3 Baths
PROPERTY INFORMATION:
Location Location Location! Own your 1st New Home with ACTIVA's STARTER SERIES Now Available in the desirable Doon South Harvest Park Community, only minutes away from HWY 401. The Saffron 2 Transitional is a 2 Storey 3 bed, 2.5 bath (includes optional primary ensuite). Main floor features carpet free open concept including eat in kitchen, Living Room/Dining, Large Foyer and a 2pc power room. Second floor offers 3 good size bedrooms and a 4pc main bath. Primary Bedroom includes a large closets & the optional ensuite. 2nd floor laundry included in this price. Visit our Sales Office located at 154 Shaded Creek Drive, Kitchener. (id:53732)
BUILDING FEATURES:
PROPERTY FEATURES:
ROOMS:
Courtesy of:



















