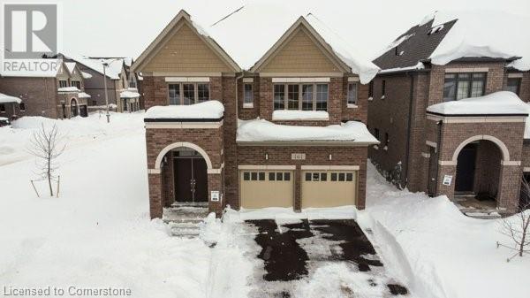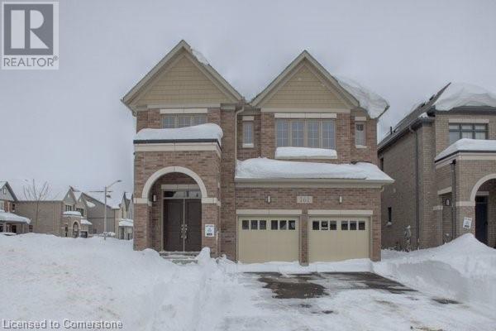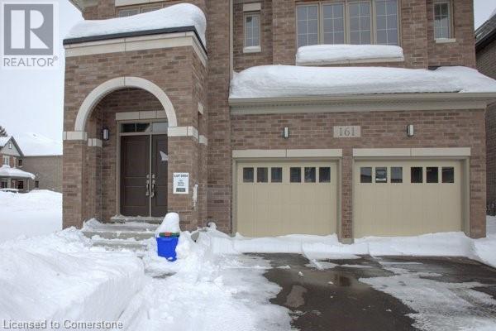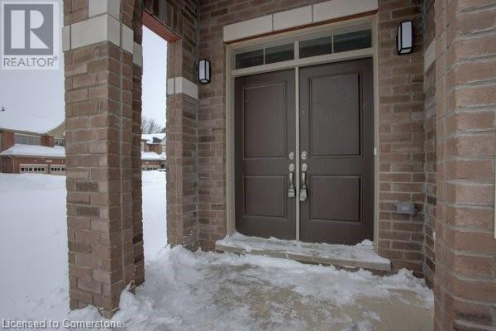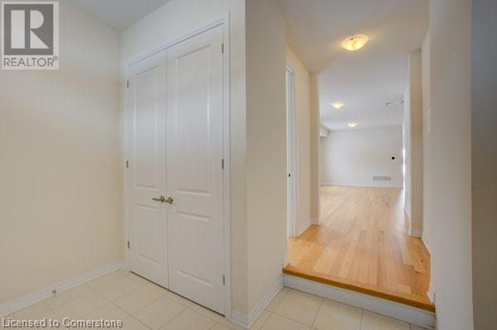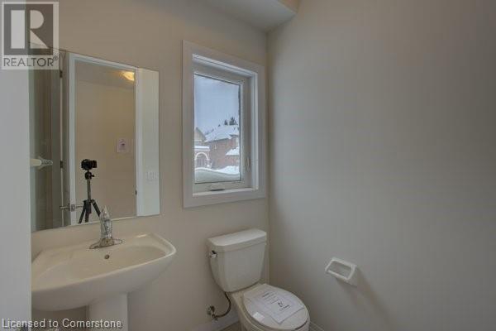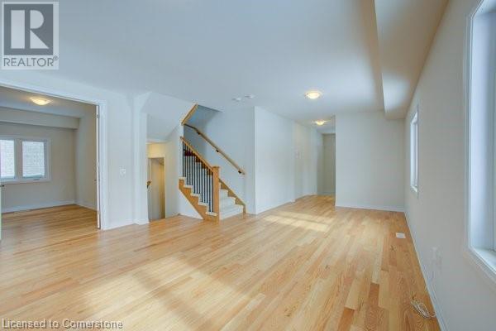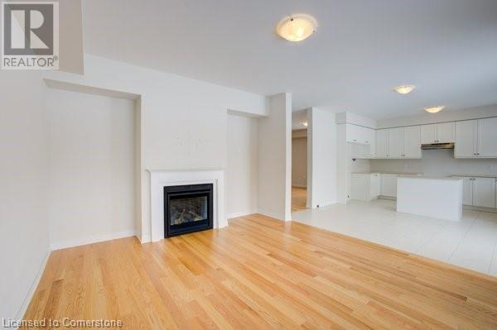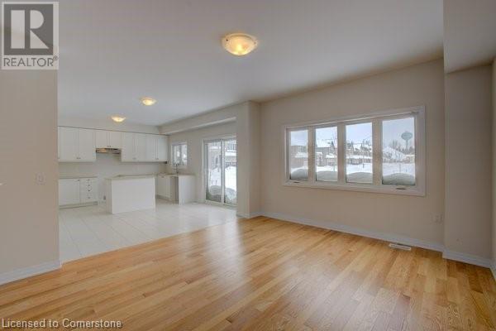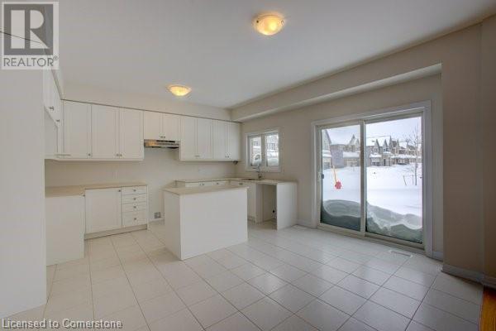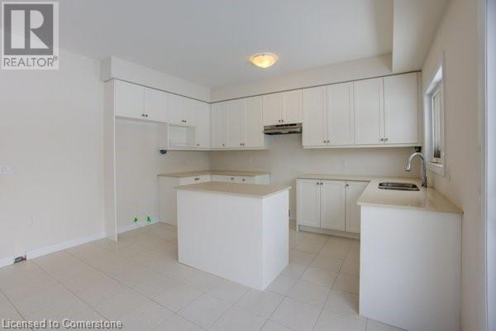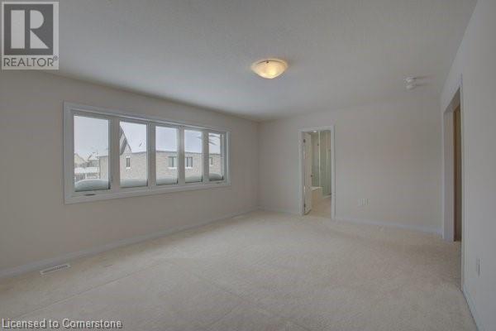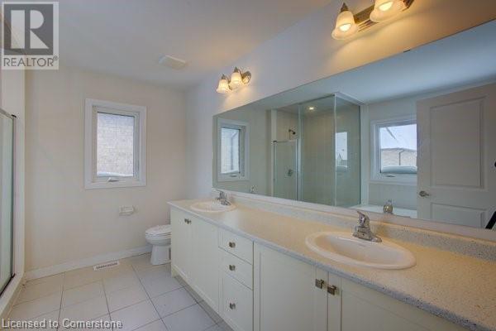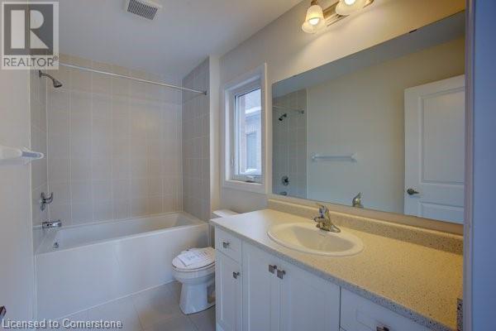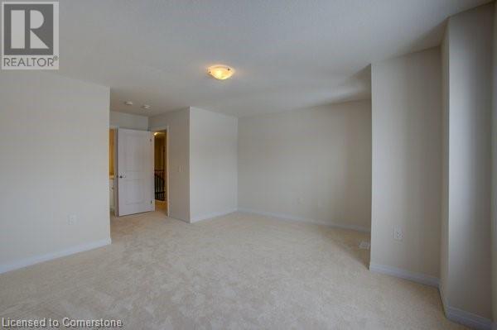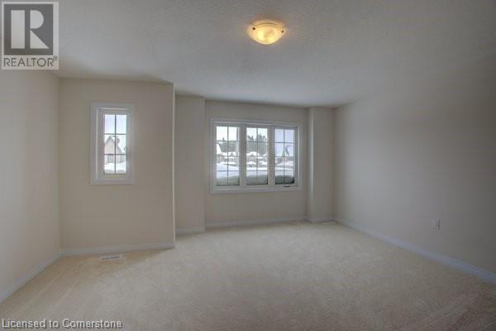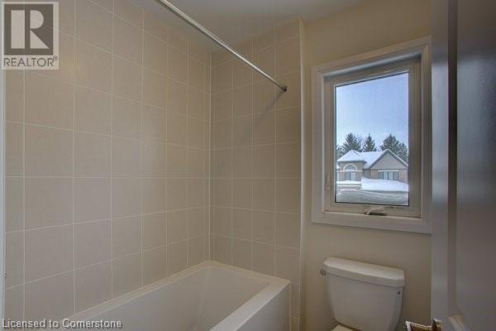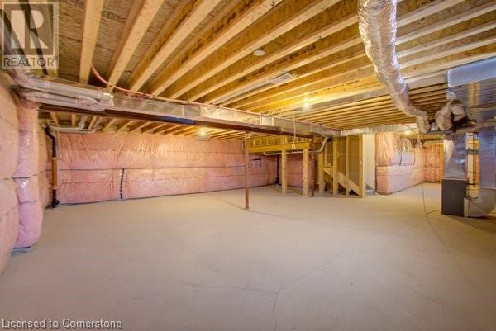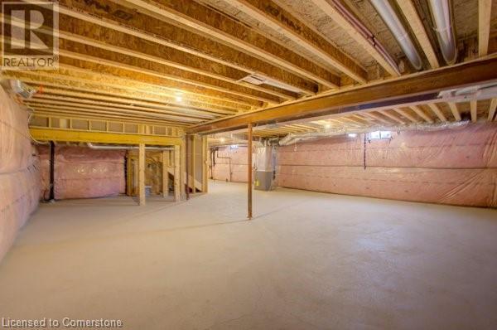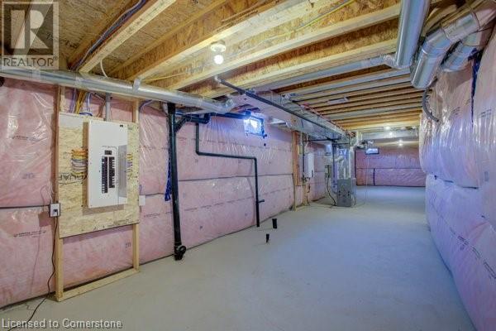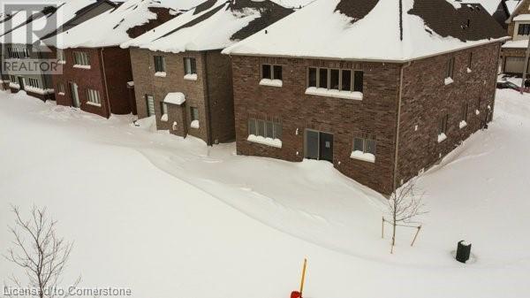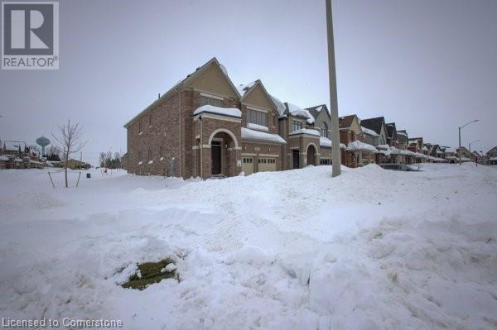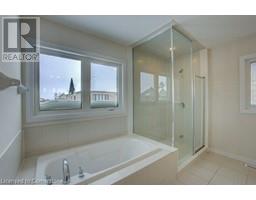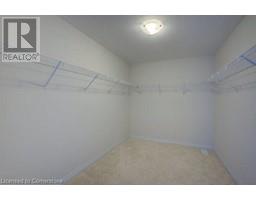4 Beds
4 Baths
161 RAFTIS Street, Arthur, Ontario, N0G1A0
$869,900
4 Beds 4 Baths
PROPERTY INFORMATION:
Welcome to Arthur's up scale sub division. This 4 bedroom, 4 bathroom, large kitchen with island and sliding door, second floor laundry with sink, neutral colors, and much more. The open basement is waiting for your personal touch and decorating. Book your personal showing today with a realtor. Property being sold AS IS (id:53732)
BUILDING FEATURES:
Style:
Detached
Building Type:
House
Basement Development:
Unfinished
Basement Type:
Full (Unfinished)
Exterior Finish:
Brick Veneer
Floor Space:
2712 sqft
Heating Type:
Forced air
Cooling Type:
None
Appliances:
Garage door opener
PROPERTY FEATURES:
Lot Depth:
100 ft
Bedrooms:
4
Bathrooms:
4
Lot Frontage:
49 ft
Half Bathrooms:
1
Amenities Nearby:
Place of Worship, Schools
Zoning:
C-26
Community Features:
Quiet Area, Community Centre
Sewer:
Municipal sewage system
Parking Type:
Attached Garage
Features:
Corner Site, Sump Pump
ROOMS:
Laundry room:
Second level 7'7'' x 8'11''
4pc Bathroom:
Second level 5'4'' x 9'9''
Bedroom:
Second level 13'6'' x 20'6''
4pc Bathroom:
Second level 10'8'' x 8'1''
Bedroom:
Second level 15'8'' x 19'6''
Bedroom:
Second level 10'6'' x 12'11''
5pc Bathroom:
Second level 10'11'' x 9'8''
Primary Bedroom:
Second level 18'2'' x 13'0''
Foyer:
Main level 10'9'' x 6'10''
Dining room:
Main level 12'7'' x 15'6''
Kitchen:
Main level 17'0'' x 14'3''
Office:
Main level 12'9'' x 8'2''
2pc Bathroom:
Main level 4'11'' x 5'5''
Living room:
Main level 16'6'' x 24'4''


