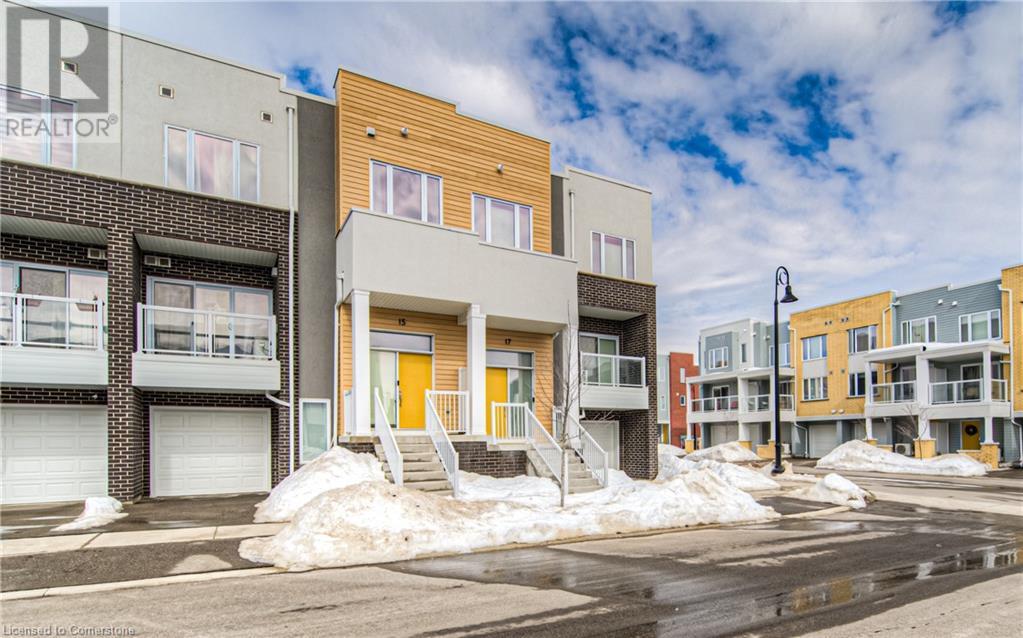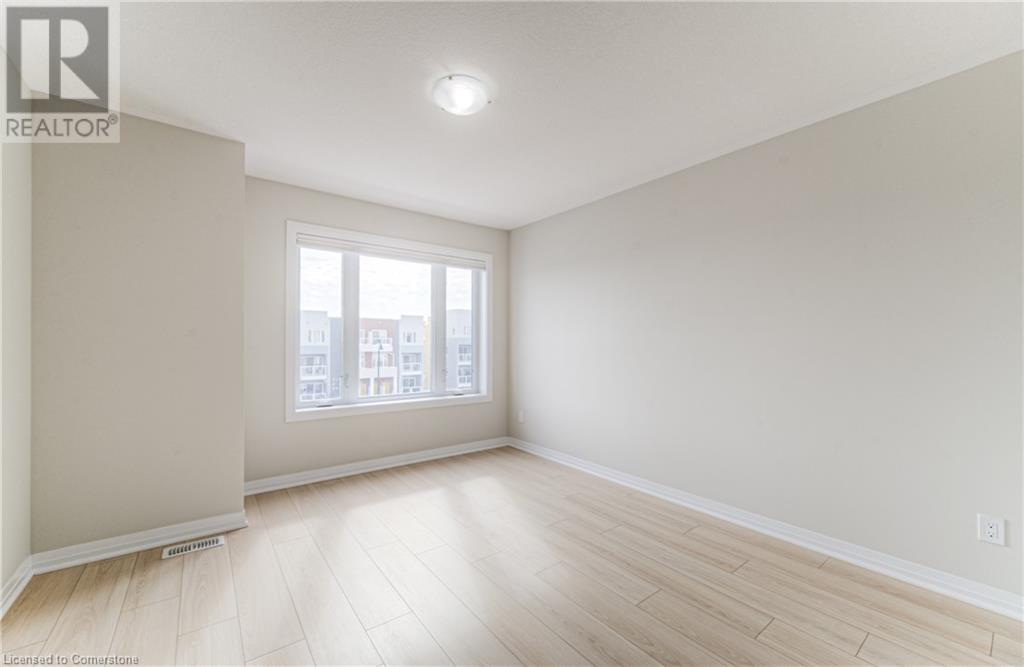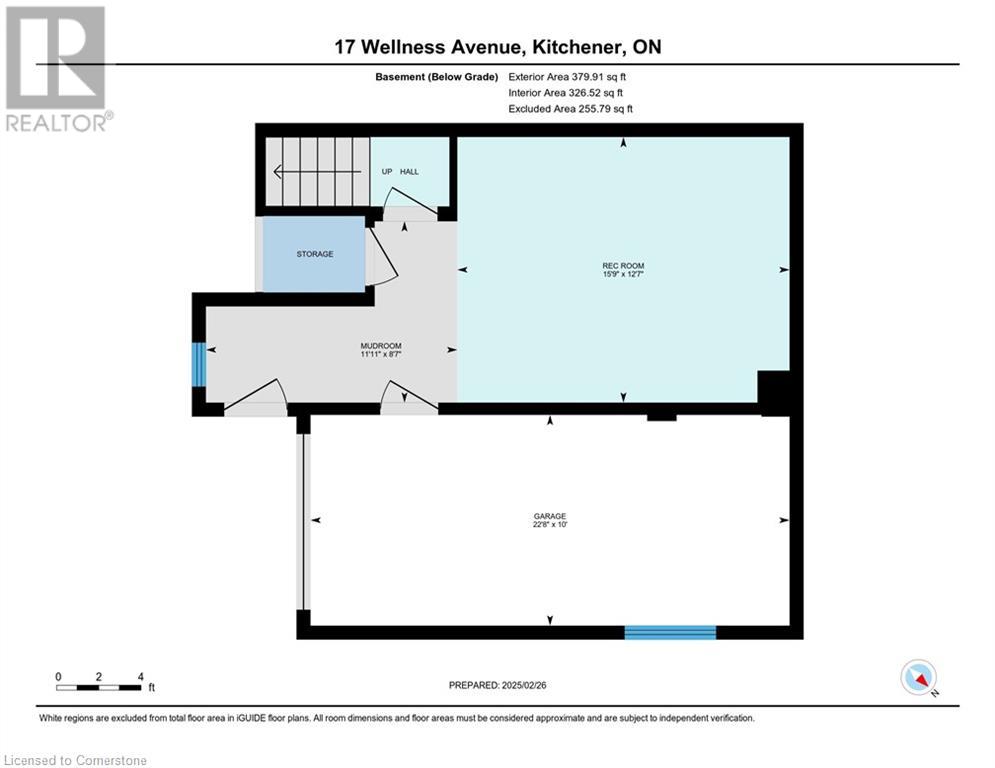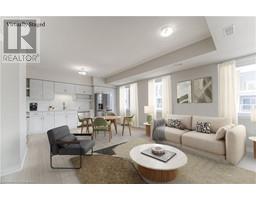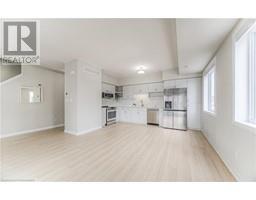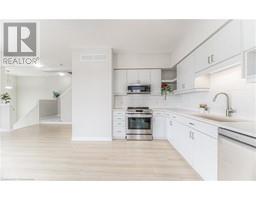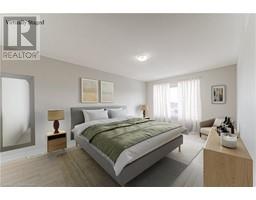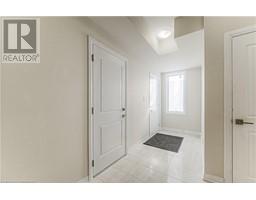17 WELLNESS Avenue, Kitchener, Ontario, N2R0R7
$649,900
MLS® 40701437
Home > Kitchener > 17 WELLNESS Avenue
2 Beds
3 Baths
17 WELLNESS Avenue, Kitchener, Ontario, N2R0R7
$649,900
2 Beds 3 Baths
PROPERTY INFORMATION:
Welcome to this stunning 3-storey end-unit townhouse in the highly sought-after Huron Village community of Kitchener, situated in The 124, a thoughtfully planned community with a spacious layout and open surroundings. Less than 5 years old, this modern home offers over 1,800 sq. ft. of beautifully designed living space with more than $26,000 in thoughtful upgrades throughout. The bright and spacious main floor features a contemporary open-concept layout with 9' ceilings, large windows, and a stylish white kitchen complete with stainless steel appliances, quartz countertops, gorgeous backsplash and ample cabinetry. The adjoining great room opens to a private balcony, which is perfect for relaxing or entertaining. A convenient 2-piece powder room and additional storage complete this level. Upstairs, you'll find two generous bedrooms, each with walk-in closets. The primary bedroom includes a sleek 4-piece ensuite, while the second bedroom is complemented by a 4-piece main bathroom. The laundry area is conveniently located on the upper level for added ease. The ground-level entry floor offers a versatile bonus room with a separate entrance, ideal for a home office, media room, or guest bedroom. Thereâs also inside access to the attached garage. Additional parking is available for visitors. Enjoy maintenance-free living with low condo fees that include high-speed Internet and common elements. The location is unbeatable. Close to RBJ Schlegel Park, Huron Natural Area, walking trails, schools, shopping, and just minutes from Highway 7/8 and the 401. Experience the perfect blend of comfort, style, and convenience in this beautiful Huron Village townhouse. Book your private showing today! (id:53732)
BUILDING FEATURES:
Style:
Attached
Building Type:
Row / Townhouse
Basement Type:
None
Exterior Finish:
Brick, Stucco, Vinyl siding
Floor Space:
1826 sqft
Heating Type:
Forced air
Cooling Type:
Central air conditioning
Appliances:
Dishwasher, Dryer, Refrigerator, Stove, Water softener, Washer
PROPERTY FEATURES:
Bedrooms:
2
Bathrooms:
3
Half Bathrooms:
1
Amenities Nearby:
Park, Place of Worship, Playground, Public Transit, Schools, Shopping
Zoning:
MU-1 750R
Sewer:
Municipal sewage system
Parking Type:
Attached Garage
Features:
Conservation/green belt, Balcony, Automatic Garage Door Opener
ROOMS:
2pc Bathroom:
Second level Measurements not available
Living room/Dining room:
Second level 19'6'' x 15'5''
Kitchen:
Second level 15'4'' x 7'4''
Laundry room:
Third level Measurements not available
4pc Bathroom:
Third level Measurements not available
Bedroom:
Third level 11'5'' x 14'1''
Full bathroom:
Third level Measurements not available
Primary Bedroom:
Third level 11'5'' x 17'10''
Mud room:
Main level 8'7'' x 11'11''
Recreation room:
Main level 12'7'' x 15'9''




