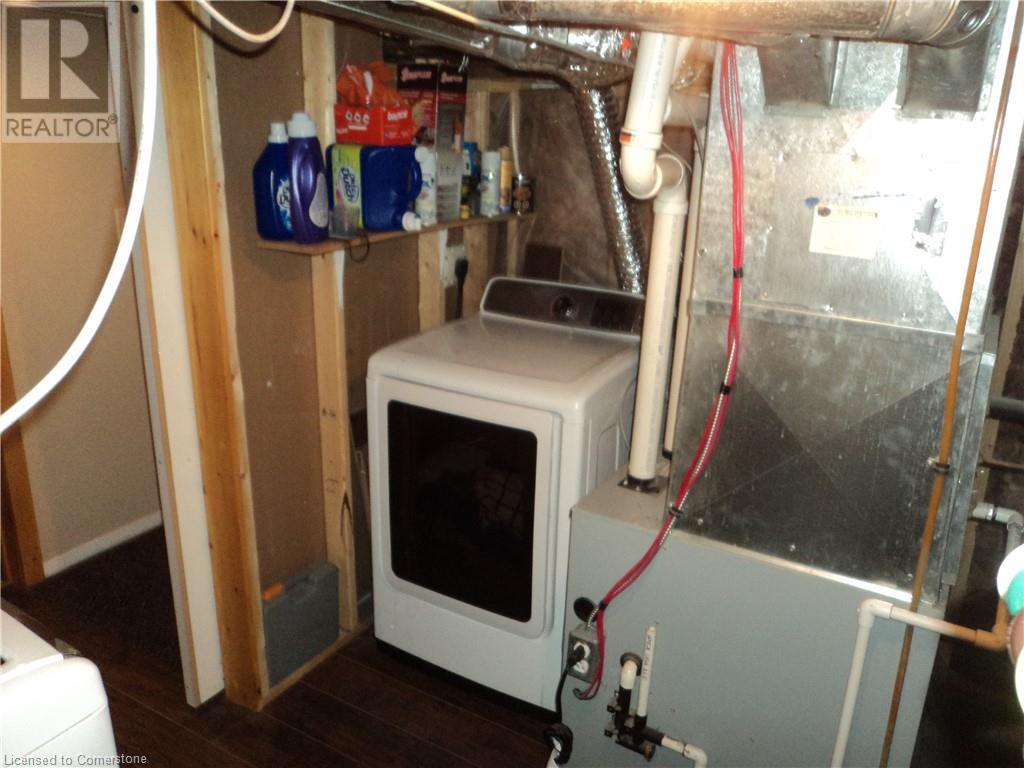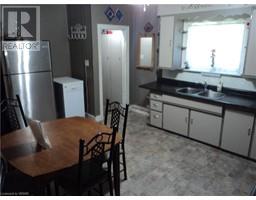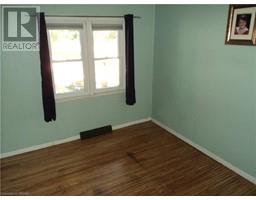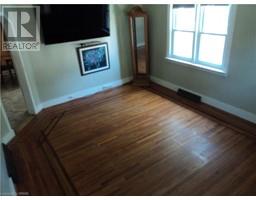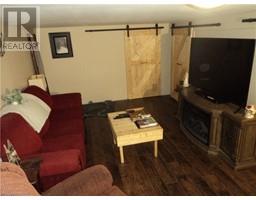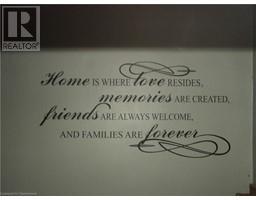170 WEBB Street, Harriston, Ontario, N0G1Z0
$535,000
MLS® 40607676
Home > Harriston > 170 WEBB Street
4 Beds
2 Baths
170 WEBB Street, Harriston, Ontario, N0G1Z0
$535,000
4 Beds 2 Baths
PROPERTY INFORMATION:
Welcome to 170 Webb St. this four bedroom home will check off many of the savvy Buyer's boxes. Four bedroom, two bathrooms, hug rec-room, a soaking tub to please most bathers, spacious yard, block building under vinyle siding, pave driveway and so much more. Book you private showing today with your Realtor. (id:53732)
BUILDING FEATURES:
Style:
Detached
Foundation Type:
Block
Building Type:
House
Basement Development:
Finished
Basement Type:
Full (Finished)
Exterior Finish:
Concrete, Vinyl siding, Shingles
Floor Space:
1725 sqft
Heating Type:
Forced air
Heating Fuel:
Natural gas
Cooling Type:
Central air conditioning
Appliances:
Dishwasher, Dryer, Refrigerator, Satellite Dish, Stove, Water meter, Washer, Window Coverings, Garage door opener
Fire Protection:
Smoke Detectors
PROPERTY FEATURES:
Lot Depth:
132 ft
Bedrooms:
4
Bathrooms:
2
Lot Frontage:
54 ft
Structure Type:
Shed
Amenities Nearby:
Golf Nearby, Park, Place of Worship, Schools
Zoning:
R2
Community Features:
Community Centre, School Bus
Sewer:
Municipal sewage system
Parking Type:
Attached Garage
Features:
Corner Site, Paved driveway, Automatic Garage Door Opener
ROOMS:
Utility room:
Basement 7'2'' x 10'4''
3pc Bathroom:
Basement 7'10'' x 10'4''
Bedroom:
Basement 11'11'' x 10'3''
Bedroom:
Basement 11'1'' x 11'10''
Recreation room:
Basement 20'11'' x 13'2''
Bedroom:
Main level 10'11'' x 9'10''
Bedroom:
Main level 12'0'' x 9'8''
Living room:
Main level 16'0'' x 12'1''
4pc Bathroom:
Main level 7'0'' x 6'4''
Kitchen:
Main level 15'3'' x 12'4''





















