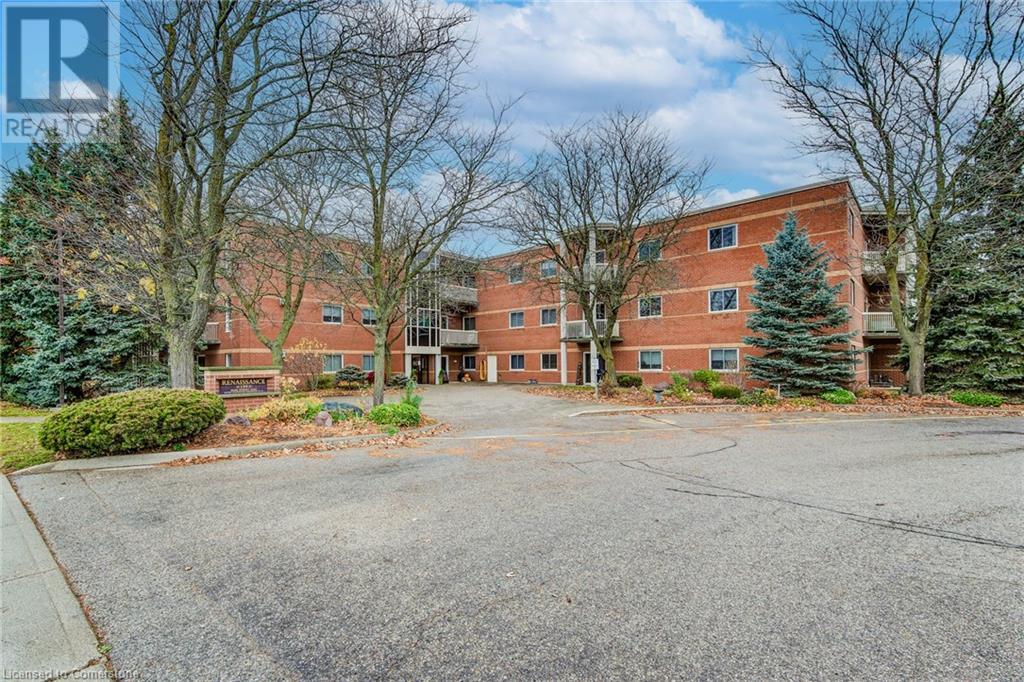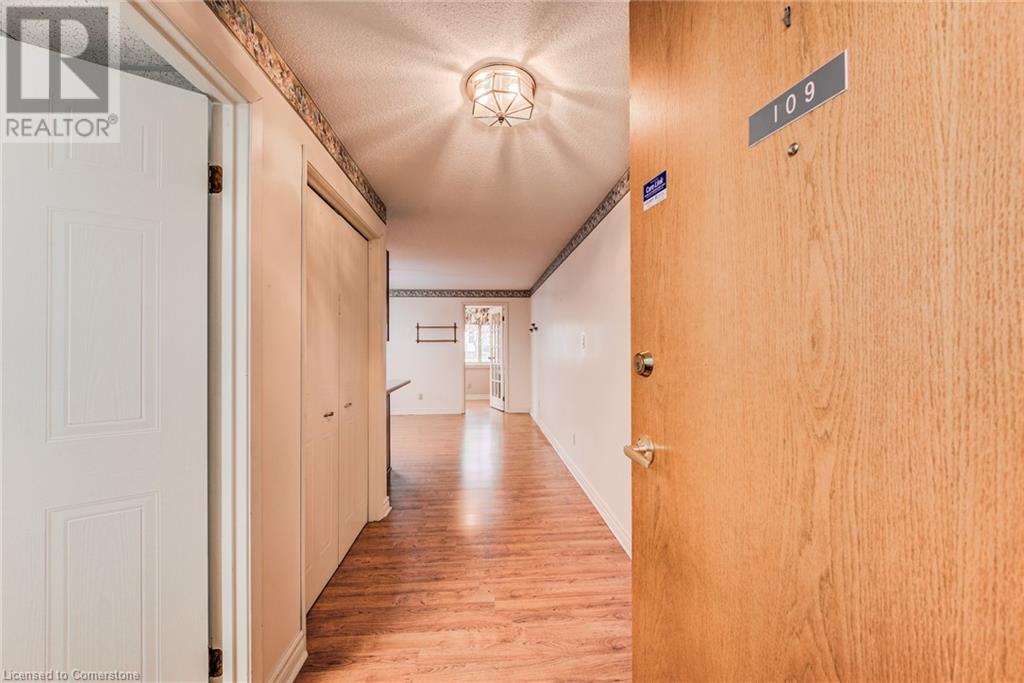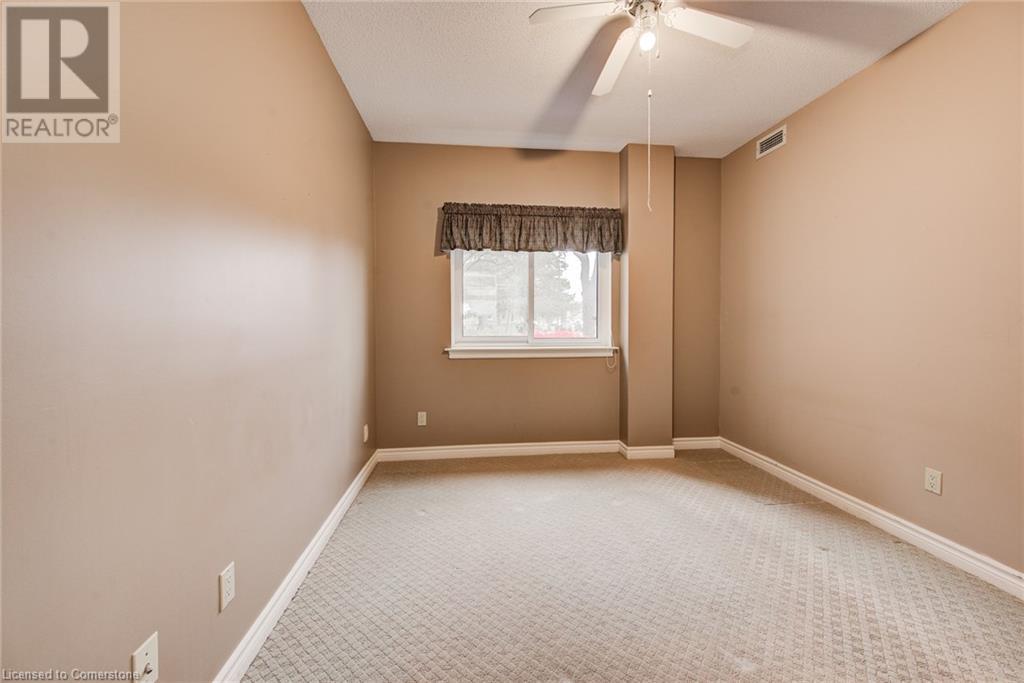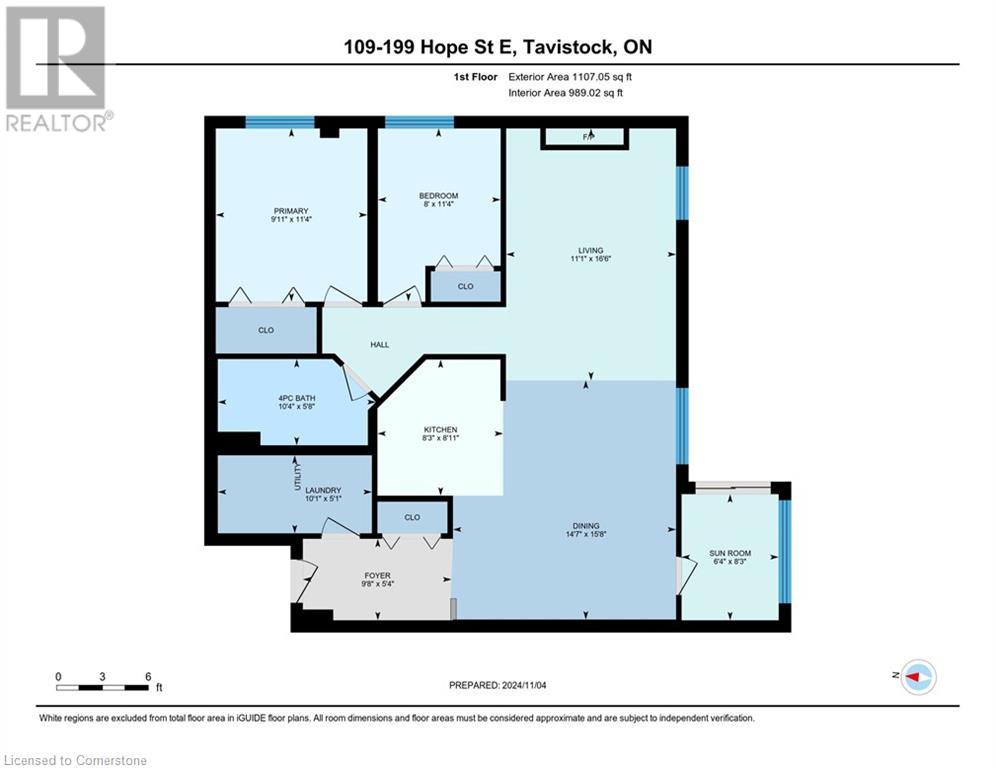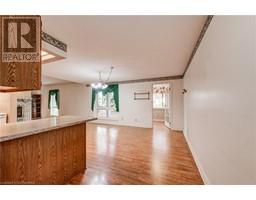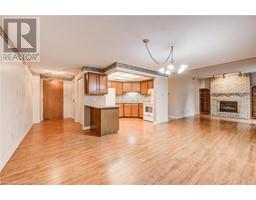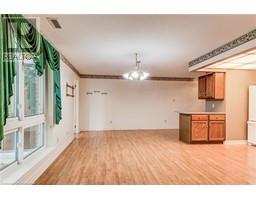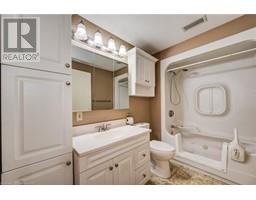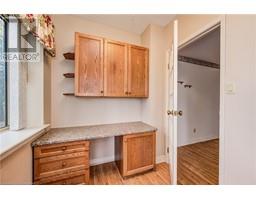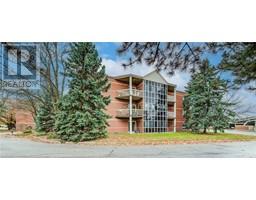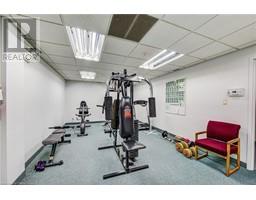199 HOPE Street E Unit# 9, Tavistock, Ontario, N0B2R0
$435,000
MLS® 40669336
Home > Tavistock > 199 HOPE Street E Unit# 9
2 Beds
1 Baths
199 HOPE Street E Unit# 9, Tavistock, Ontario, N0B2R0
$435,000
2 Beds 1 Baths
PROPERTY INFORMATION:
The Renaissance condos, a place where comfort meets ease. Cozy Carefree Condo Living suggests a lifestyle free from worries, with a focus on relaxation and enjoying the simple pleasures in a welcoming environment in a growing community of Tavistock. This charming main-floor condo has never been offered before! With 2 bedrooms and 1 bath, it features an open-concept design, perfect for relaxing and entertaining. The kitchen includes beautiful oak cabinetry, providing both style and functionality, and the dining area offers ample space for gatherings with family and friends. Enjoy the sunroom during warm days and nights, and step out to your private patio through sliding glass doors and space to sit. In the winter, the gas fireplace in the living room will add warmth and coziness. The laminate floors enhance the flow between the living and dining rooms, while the primary and second bedrooms are conveniently located near the 4-piece bath. For added convenience, the unit includes in-suite laundry, along with two lockers â one indoors and one by the parking area. Parking is a breeze with one covered parking spot (#19), and additional parking is available upon request and availability. With new windows and patio doors (updated in 2021), this unit offers peace of mind. The building Amenities: Party Room: Perfect for gatherings, games, or hosting parties. Library: For your reading pleasure. Exercise Room & Sauna: Stay active without leaving home. Visitor Parking: Convenient for guests with controlled entry or for further convenience sliding doors off sunroom for access to Hope Street. Donât miss the chance to make this delightful condo your next home! (id:53732)
BUILDING FEATURES:
Style:
Attached
Foundation Type:
Poured Concrete
Building Type:
Apartment
Basement Type:
None
Exterior Finish:
Brick, Other
Fireplace:
Yes
Floor Space:
1107 sqft
Heating Type:
Forced air
Heating Fuel:
Natural gas
Cooling Type:
Central air conditioning
Appliances:
Dryer, Freezer, Refrigerator, Stove, Washer, Hood Fan, Window Coverings
PROPERTY FEATURES:
Bedrooms:
2
Bathrooms:
1
Amenities Nearby:
Park, Place of Worship
Zoning:
R3
Community Features:
Community Centre
Sewer:
Municipal sewage system
Features:
Southern exposure
ROOMS:
Laundry room:
Main level Measurements not available
4pc Bathroom:
Main level Measurements not available
Bedroom:
Main level 11'4'' x 8'0''
Primary Bedroom:
Main level 11'4'' x 9'11''
Sunroom:
Main level 8'3'' x 6'4''
Living room:
Main level 16'6'' x 11'1''
Dining room:
Main level 15'8'' x 14'7''
Kitchen:
Main level 8'11'' x 8'3''
Foyer:
Main level 9'8'' x 5'4''


