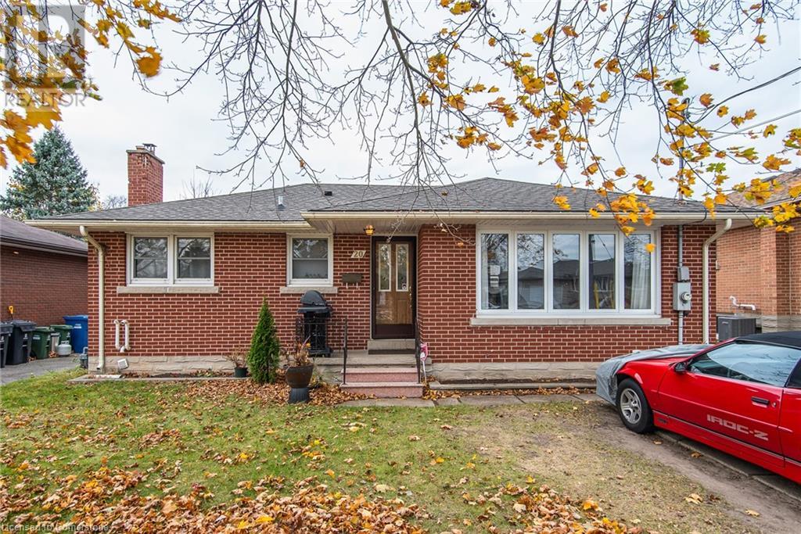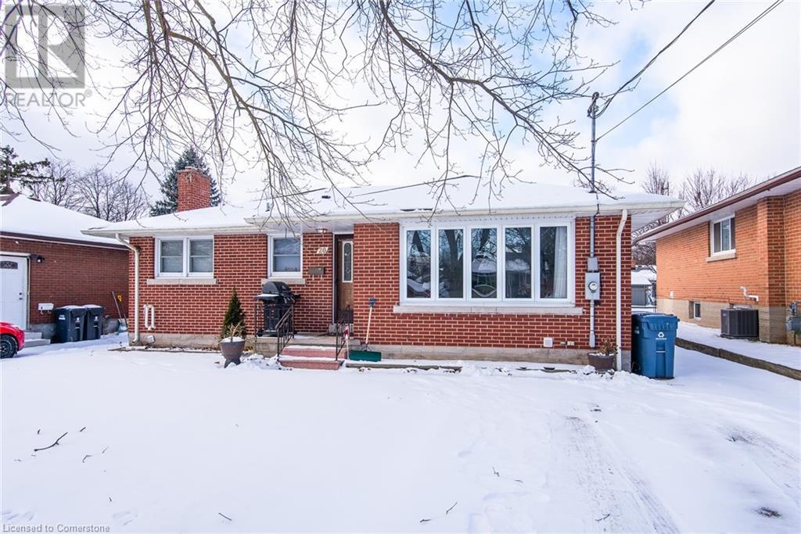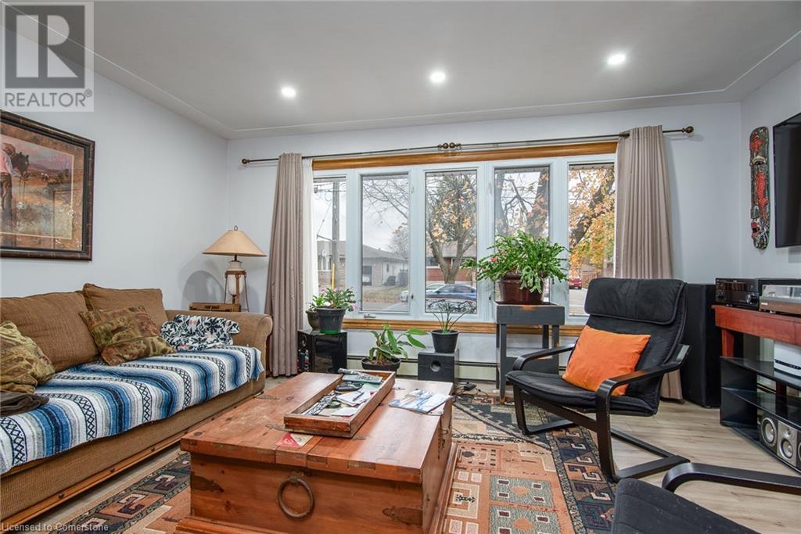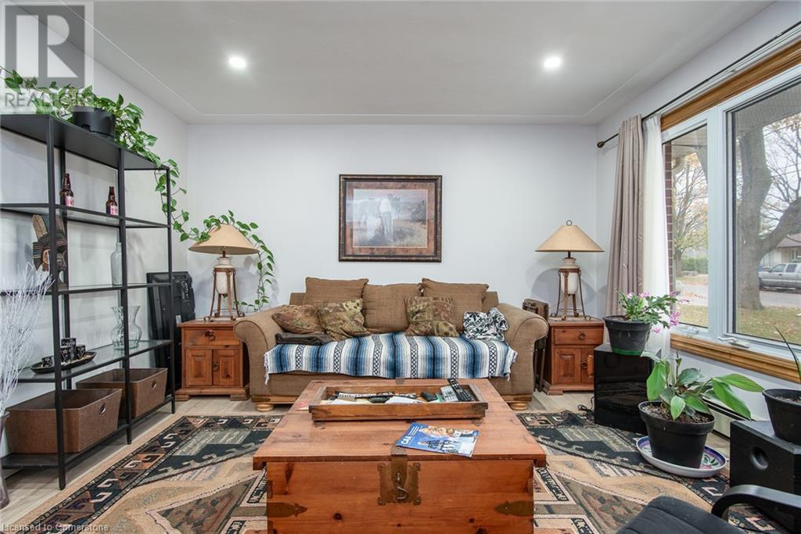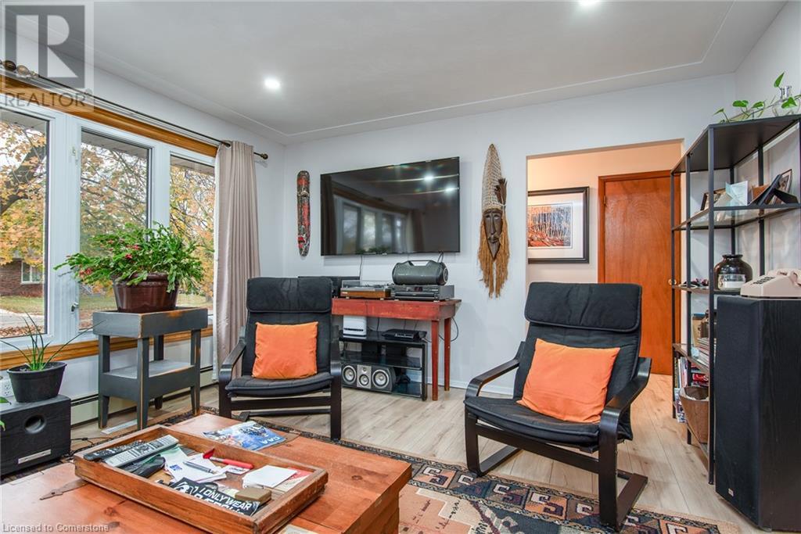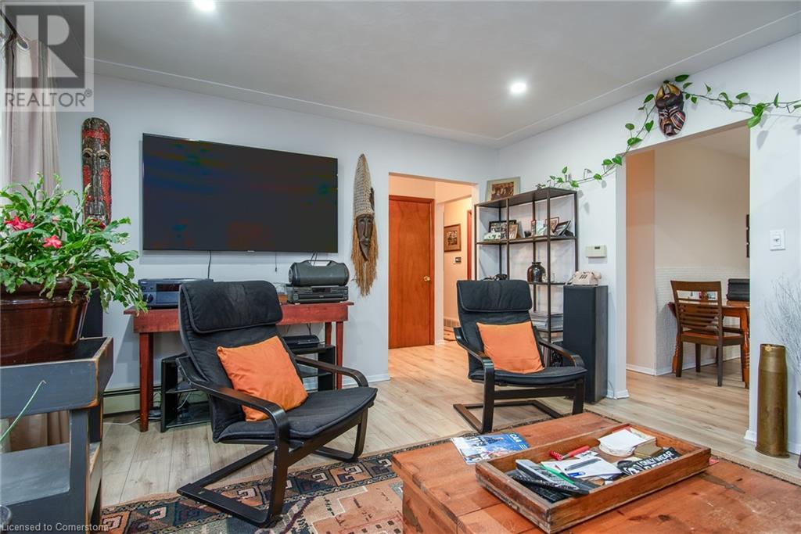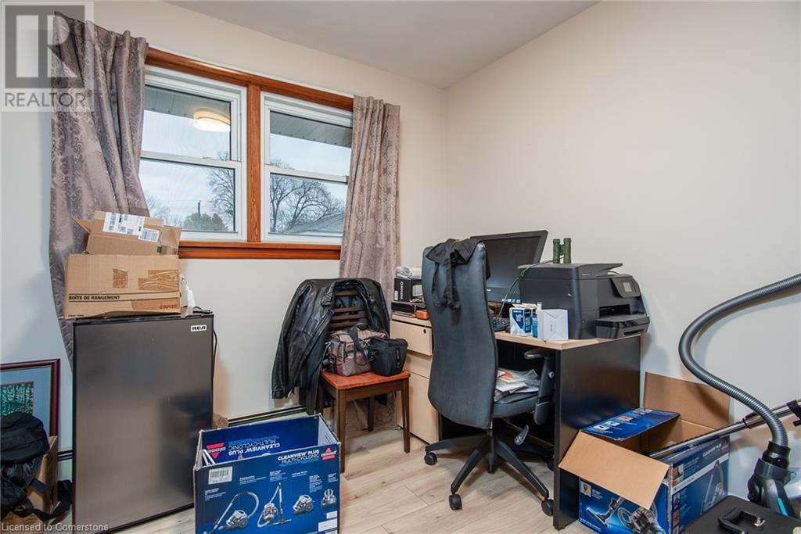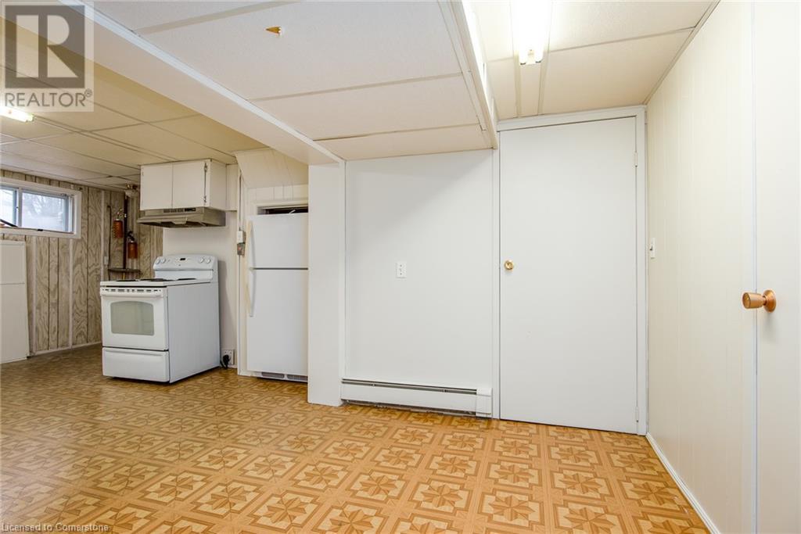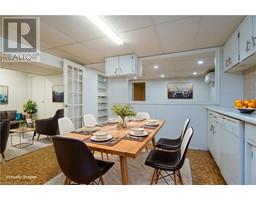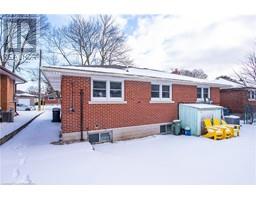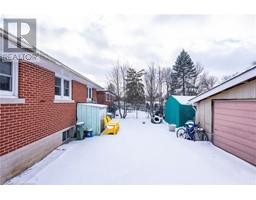4 Beds
2 Baths
20 DELMAR Boulevard, Guelph, Ontario, N1E2K8
$764,900
4 Beds 2 Baths
PROPERTY INFORMATION:
Beautiful bungalow for sale in the sought-after St. Georgeâs Park neighborhood! Built in 1959, this home is nestled on a spacious 50 x 100 ft lot, and features a detached garage and ample storage. Enjoy this great locationâclose to fantastic schools, within walking distance to shops and amenities, and just minutes from the fantastic Franchetto Park. The property also offers exciting duplex potential, with separate laundry on each level and a private side entrance to the basement. The main floor is currently rented, adding investment appeal. Recent upgrades include a new roof (2019), updated kitchen appliancesârefrigerator, stove, and microwave (2021), a new 2-ton A/C and heating unit upstairs (2024), and a ductless heating/cooling system downstairs (2023). Don't miss this rare opportunity in one of Guelphâs most desirable neighbourhoods! (id:53732)
BUILDING FEATURES:
Style:
Detached
Foundation Type:
Poured Concrete
Building Type:
House
Basement Development:
Finished
Basement Type:
Full (Finished)
Exterior Finish:
Brick
Floor Space:
991.32 sqft
Heating Fuel:
Natural gas
Cooling Type:
Central air conditioning, Ductless
Appliances:
Dryer, Refrigerator, Stove, Water softener, Washer
PROPERTY FEATURES:
Lot Depth:
100 ft
Bedrooms:
4
Bathrooms:
2
Lot Frontage:
50 ft
Amenities Nearby:
Public Transit, Schools
Zoning:
Residential
Sewer:
Municipal sewage system
Parking Type:
Detached Garage
ROOMS:
Utility room:
Basement 8'7'' x 14'10''
Storage:
Basement 12'4'' x 6'8''
Storage:
Basement 8'6'' x 6'2''
Recreation room:
Basement 12'8'' x 11'0''
Dining room:
Basement 6'8'' x 9'4''
Kitchen:
Basement 12'10'' x 14'11''
Bedroom:
Basement 12'8'' x 9'4''
3pc Bathroom:
Basement Measurements not available
Primary Bedroom:
Main level 9'7'' x 11'10''
Living room:
Main level 12'11'' x 15'5''
Kitchen:
Main level 13'0'' x 11'10''
Bedroom:
Main level 9'7'' x 9'6''
Bedroom:
Main level 12'7'' x 8'6''
4pc Bathroom:
Main level Measurements not available


