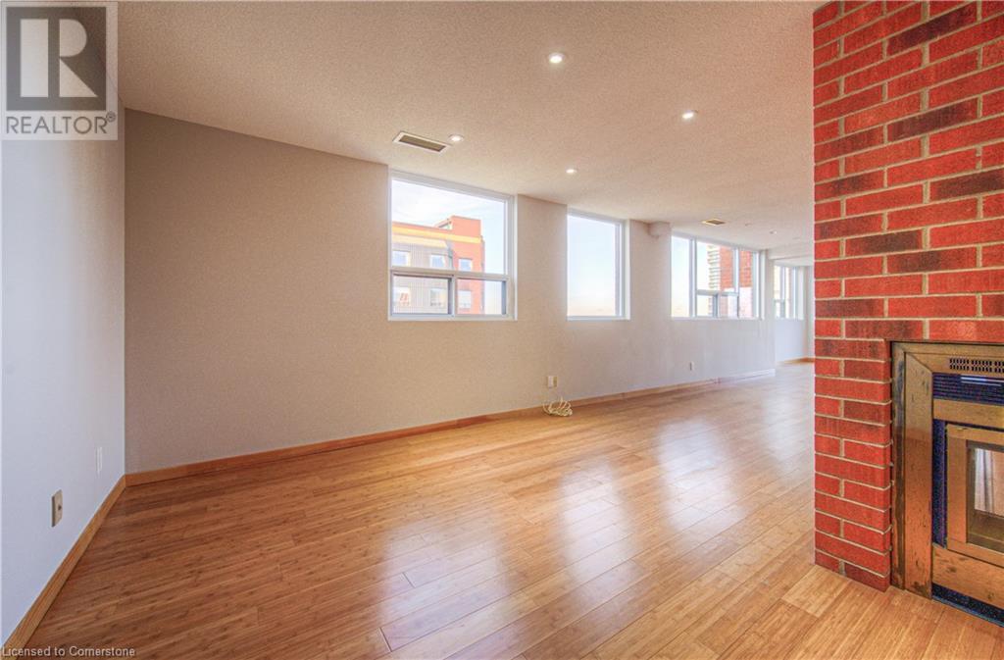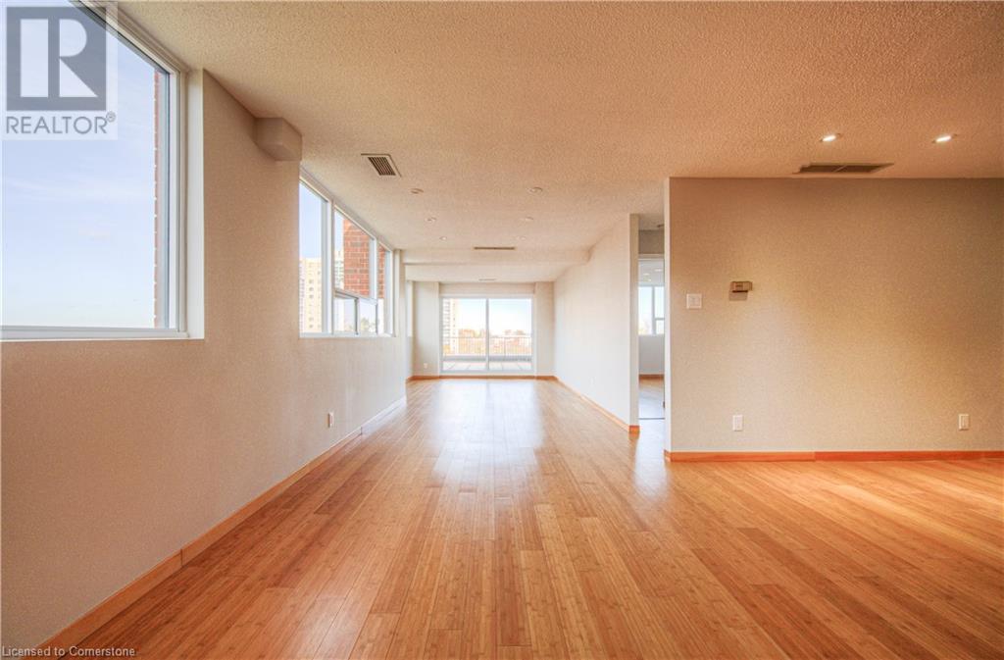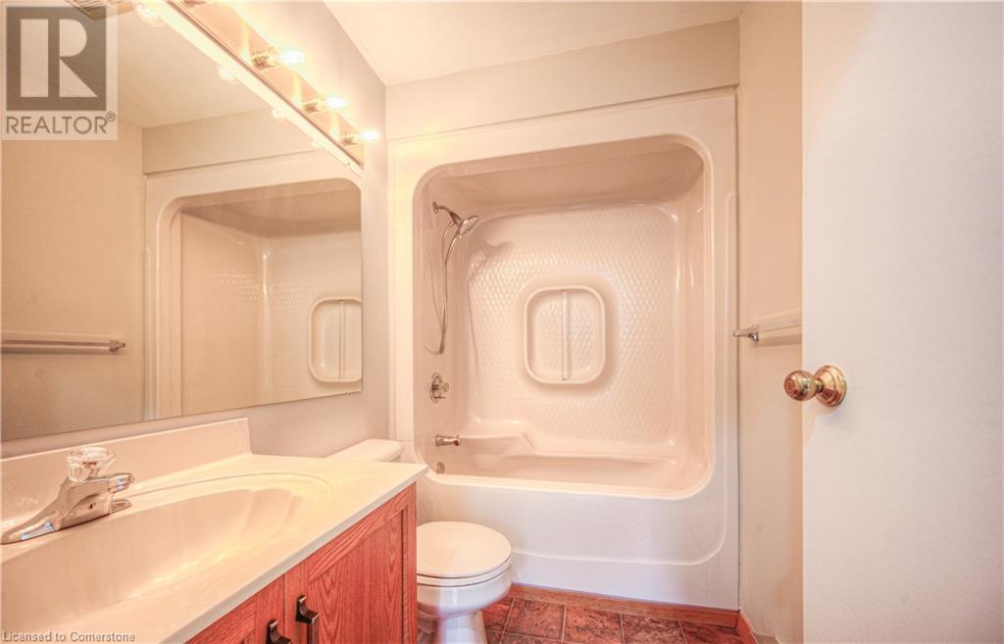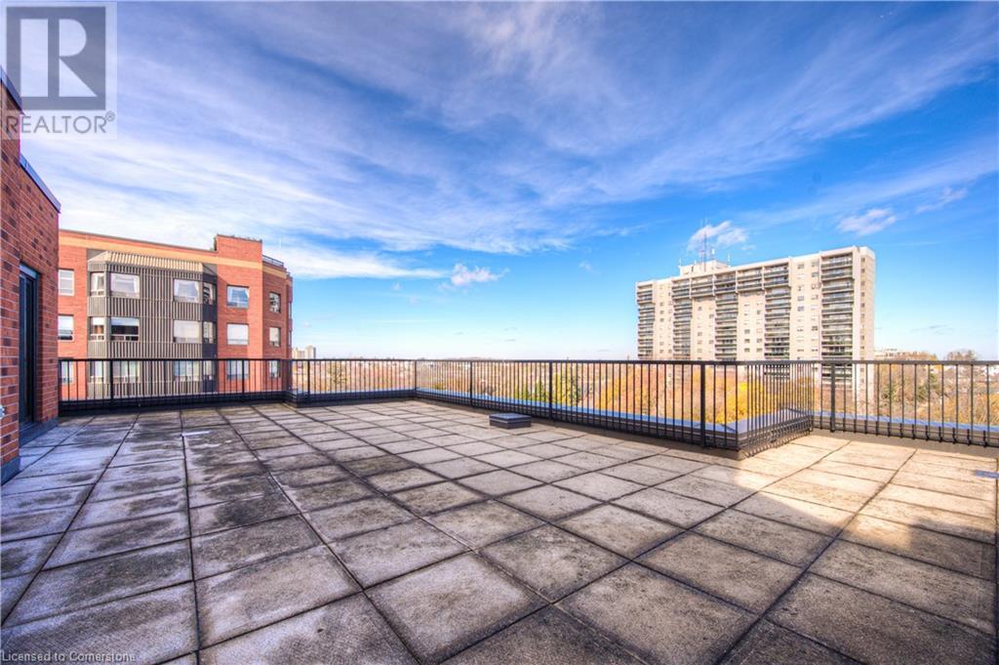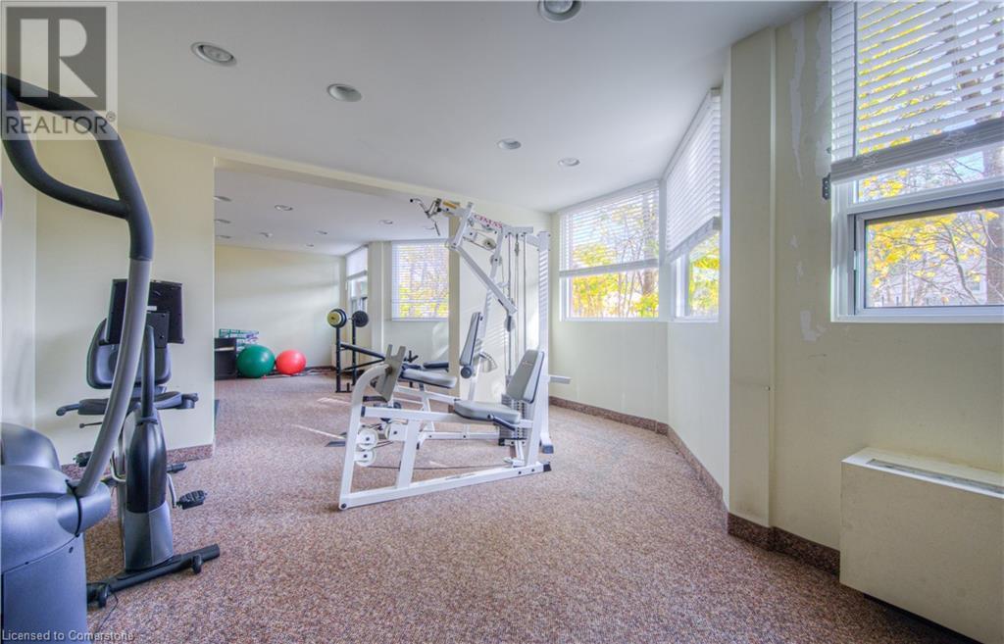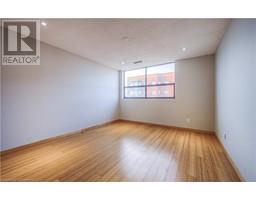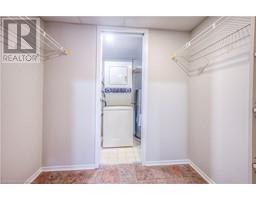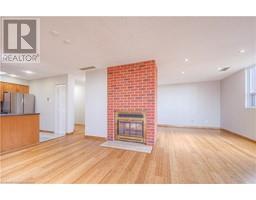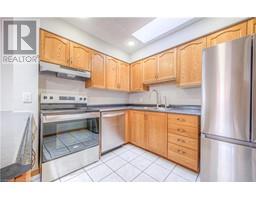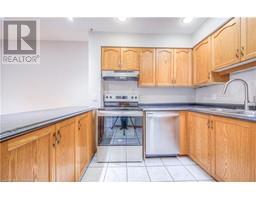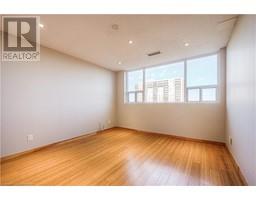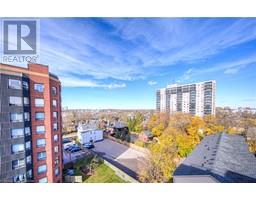20 ELLEN Street E Unit# 703, Kitchener, Ontario, N2H6R7
$519,900
MLS® 40678998
Home > Kitchener > 20 ELLEN Street E Unit# 703
2 Beds
2 Baths
20 ELLEN Street E Unit# 703, Kitchener, Ontario, N2H6R7
$519,900
2 Beds 2 Baths
PROPERTY INFORMATION:
Bright and spacious corner penthouse unit! Enjoy the sunrise on the large private rooftop terrace. 2 underground parking spaces. Only 4 units on this floor. Large new windows bring in lots of natural light. Beautiful hardwood floors almost throughout the unit. The kitchen features a skylight and new appliances. Loads of storage and closet space. Enjoy your breakfast in the casual dinette complete with double sided fireplace. The primary bedroom has several closets. Convenient in suite laundry with some shelving. Leased storage locker is on the same floor as the unit! This building has an outdoor courtyard with BBQ area, a gym, a party room, a games room and a sauna. Steps to Centre In the Square, close to the Kitchener Market, library, School of Pharmacy, LRT, Go Train, VIA Rail, the Tannery and so much more. This unit has had been freshly painted and prepared for the new owner. Most windows in the unit have been replaced. Don't miss the opportunity to own this lovely unit. (id:53732)
BUILDING FEATURES:
Style:
Attached
Building Type:
Apartment
Basement Type:
None
Exterior Finish:
Aluminum siding, Brick
Fireplace:
Yes
Floor Space:
1495 sqft
Heating Type:
Forced air
Cooling Type:
Central air conditioning
Appliances:
Dryer, Refrigerator, Stove, Water softener, Washer, Garage door opener
PROPERTY FEATURES:
Bedrooms:
2
Bathrooms:
2
Amenities Nearby:
Golf Nearby, Hospital, Park, Playground, Public Transit
Zoning:
RES-4
Sewer:
Municipal sewage system
Parking Type:
Features:
Balcony, Skylight, No Pet Home
ROOMS:
Bedroom:
Main level 11'5'' x 16'2''
4pc Bathroom:
Main level 7'11'' x 5'1''
Full bathroom:
Main level 8'9'' x 7'6''
Primary Bedroom:
Main level 13'0'' x 11'7''
Dining room:
Main level 9'4'' x 10'3''
Kitchen:
Main level 9'7'' x 9'4''
Living room:
Main level 23'3'' x 41'3''




