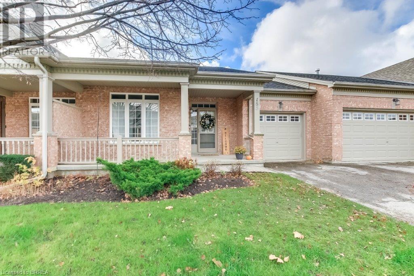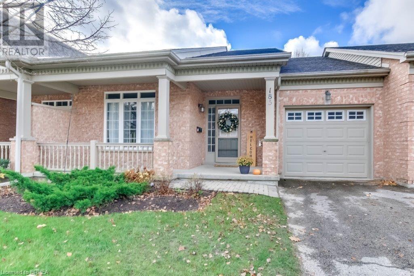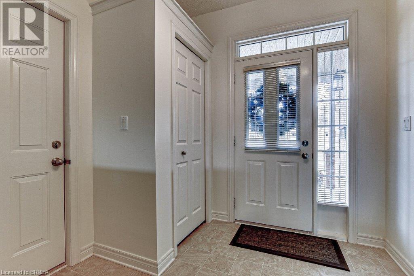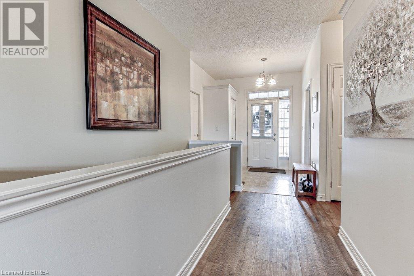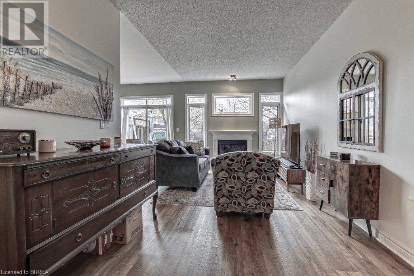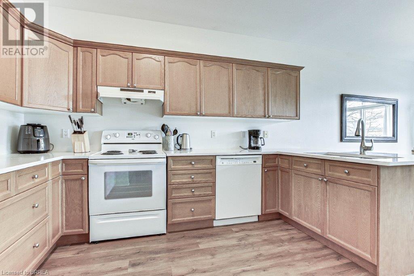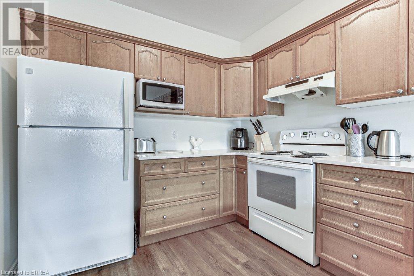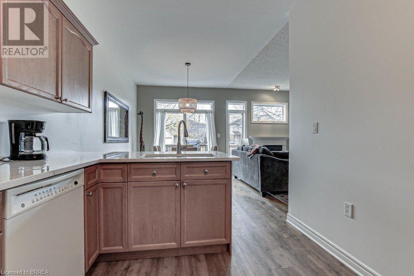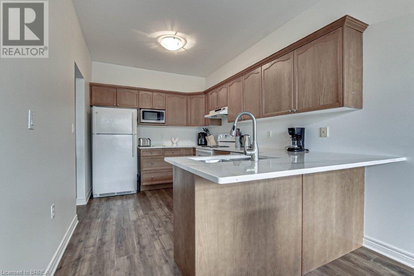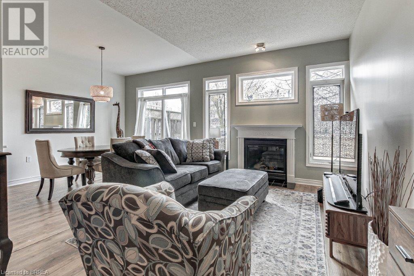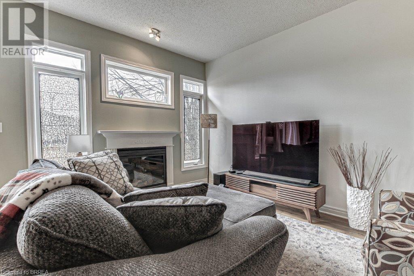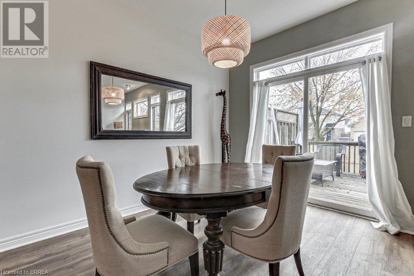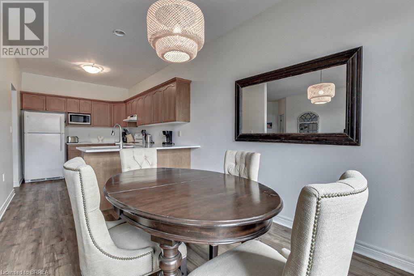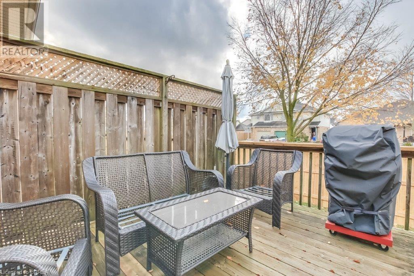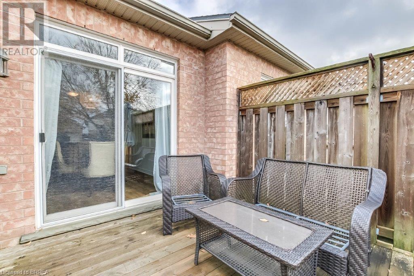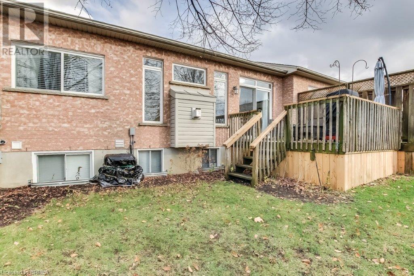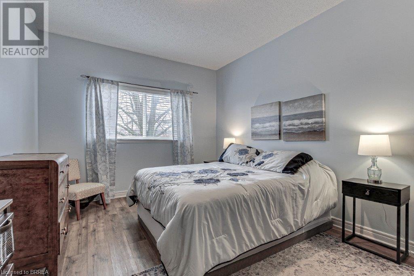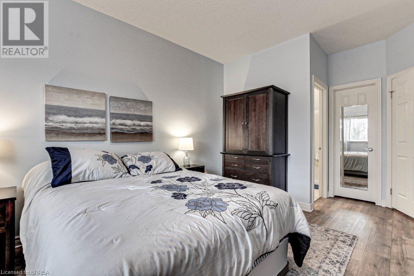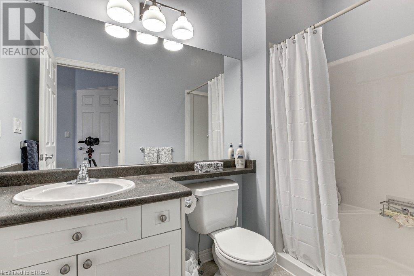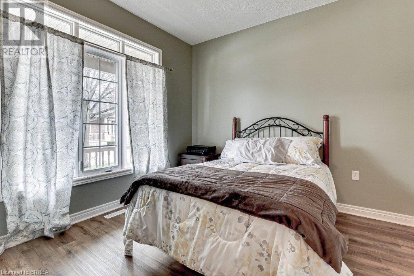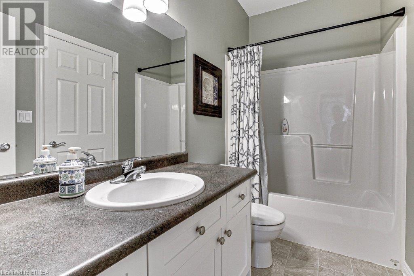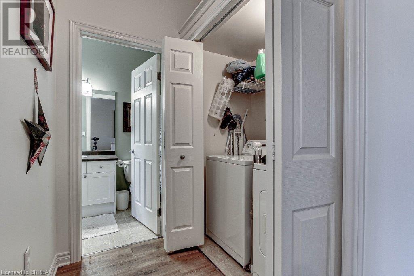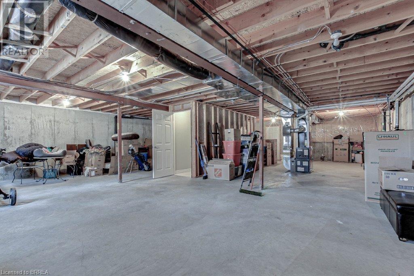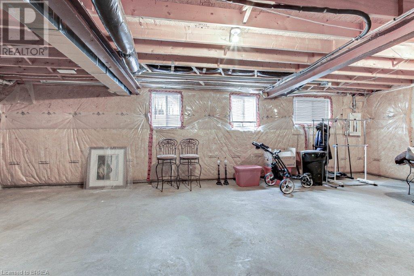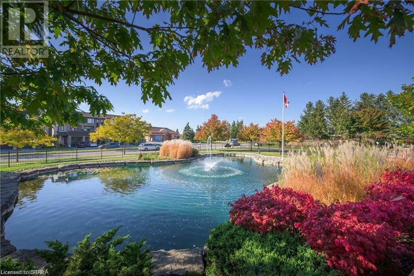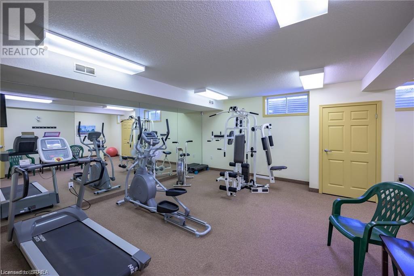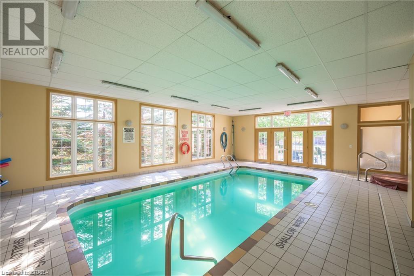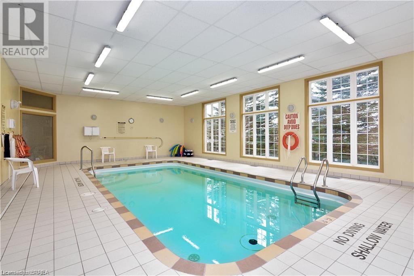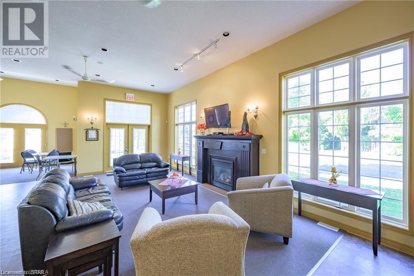2 Beds
2 Baths
2025 MEADOWGATE Boulevard Unit# 185, London, Ontario, N6M1K9
$584,900
2 Beds 2 Baths
PROPERTY INFORMATION:
Welcome to the beautiful Coventry Walk Condominiums, a highly sought after gated community offering a heated indoor pool, gym facility, a large party room with wet bar & gorgeous views of a landscaped garden, fountain & waterfall. This unit (185) is located in a quiet corner of the complex and is perfect for anyone looking for 1-level living. 2 bedroom, 2 bath home has been recently updated with flooring, paint and quartz counters. The open plan gives the feeling of space and luxury from every room. The living room has beautiful windows around the inviting gas fireplace and is close by the large kitchen and dining room. The primary bedroom offers an ensuite bath and walk-in closet. The unfinished basement is great for storage or future use. Call to see it today, you will not be disappointed! (id:15518)
BUILDING FEATURES:
Style:
Attached
Foundation Type:
Poured Concrete
Building Type:
Row / Townhouse
Basement Development:
Unfinished
Basement Type:
Full (Unfinished)
Exterior Finish:
Brick
Fireplace:
Yes
Floor Space:
1220 sqft
Heating Fuel:
Natural gas
Cooling Type:
Central air conditioning
Appliances:
Dishwasher, Dryer, Refrigerator, Stove, Washer
PROPERTY FEATURES:
Bedrooms:
2
Bathrooms:
2
Amenities Nearby:
Park, Place of Worship, Playground, Public Transit, Schools, Shopping
Zoning:
R6-5(4) D50
Community Features:
Community Centre, School Bus
Sewer:
Municipal sewage system
Parking Type:
Attached Garage
Features:
Balcony, Paved driveway, Automatic Garage Door Opener
ROOMS:
Other:
Basement 21'4'' x 15'3''
Other:
Basement 30'8'' x 23'0''
4pc Bathroom:
Main level Measurements not available
Full bathroom:
Main level Measurements not available
Bedroom:
Main level 11'6'' x 10'0''
Primary Bedroom:
Main level 14'0'' x 11'0''
Living room:
Main level 21'5'' x 9'11''
Kitchen:
Main level 13'1'' x 8'11''
Dining room:
Main level 11'0'' x 9'2''
Foyer:
Main level 18'6'' x 7'7''


