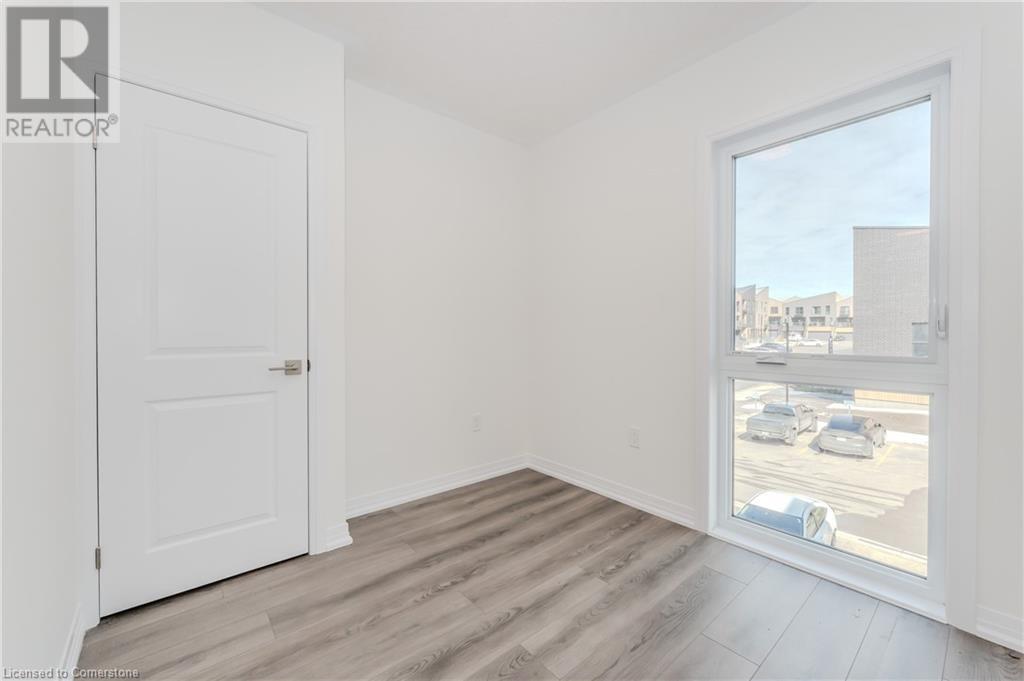204 SERENE Way Unit# H062, Kitchener, Ontario, N2E0H8
$599,900
MLS® 40680576
Home > Kitchener > 204 SERENE Way Unit# H062
2 Beds
3 Baths
204 SERENE Way Unit# H062, Kitchener, Ontario, N2E0H8
$599,900
2 Beds 3 Baths
PROPERTY INFORMATION:
MOVE-IN READY! TAKE ADVENTAGE OF THE NEW PRICING, JUST REDUCED BY $25,000!!! 2 YEARS FREE CONDO FEE!! $0 development charges. Push the occupancy date by 90 days to minimize the occupancy period with possibility of going to closing. The ASHER, ENERGY STAR BUILT BY ACTIVA Stacked Townhouse with 2 bedrooms, 2.5 baths, Open Concept Kitchen & Great Room. OFFICE space. OVER $14,000 IN FREE UPGRADES included. Some of the features include quartz counter tops in the kitchen, 5 APPLIANCES, Laminate flooring throughout the second floor, Ceramic tile in bathrooms and foyer, carpet only on stairs, 1GB internet with Rogers in a condo fee and so much more. Perfect location close to Hwy 8, the Sunrise Centre and Boardwalk. With many walking trails this new neighborhood will have a perfect balance of suburban life nestled with mature forest. ADDITIONAL PARKING available for purchase for limited time for $20,000 + HST. (id:53732)
BUILDING FEATURES:
Style:
Attached
Building Type:
Row / Townhouse
Basement Type:
None
Exterior Finish:
Brick, Metal, Stucco
Floor Space:
1439 sqft
Heating Type:
Forced air
Heating Fuel:
Natural gas
Cooling Type:
Central air conditioning
Appliances:
Dishwasher, Dryer, Refrigerator, Stove, Washer, Hood Fan
PROPERTY FEATURES:
Bedrooms:
2
Bathrooms:
3
Half Bathrooms:
1
Amenities Nearby:
Park
Zoning:
R6
Sewer:
Municipal sewage system
Features:
Balcony
ROOMS:
2pc Bathroom:
Second level Measurements not available
Office:
Second level 8'3'' x 7'11''
Great room:
Second level 12'7'' x 11'6''
Kitchen:
Second level 12'7'' x 7'11''
Laundry room:
Third level Measurements not available
4pc Bathroom:
Third level Measurements not available
Bedroom:
Third level 11'1'' x 12'3''
Full bathroom:
Third level Measurements not available
Primary Bedroom:
Third level 11'3'' x 13'10''
Courtesy of:

















































