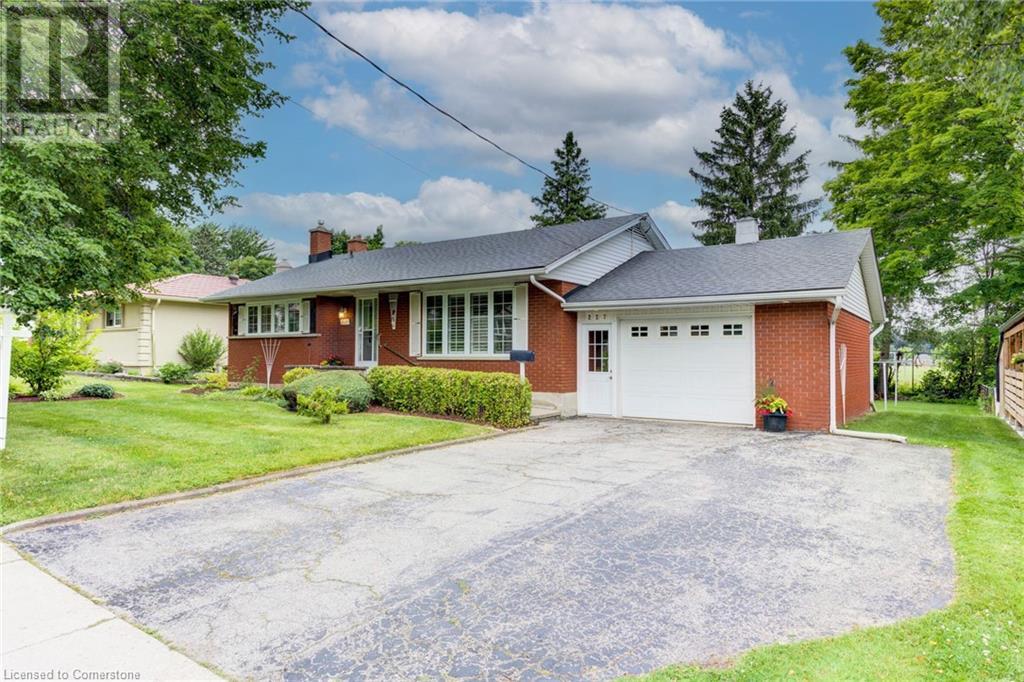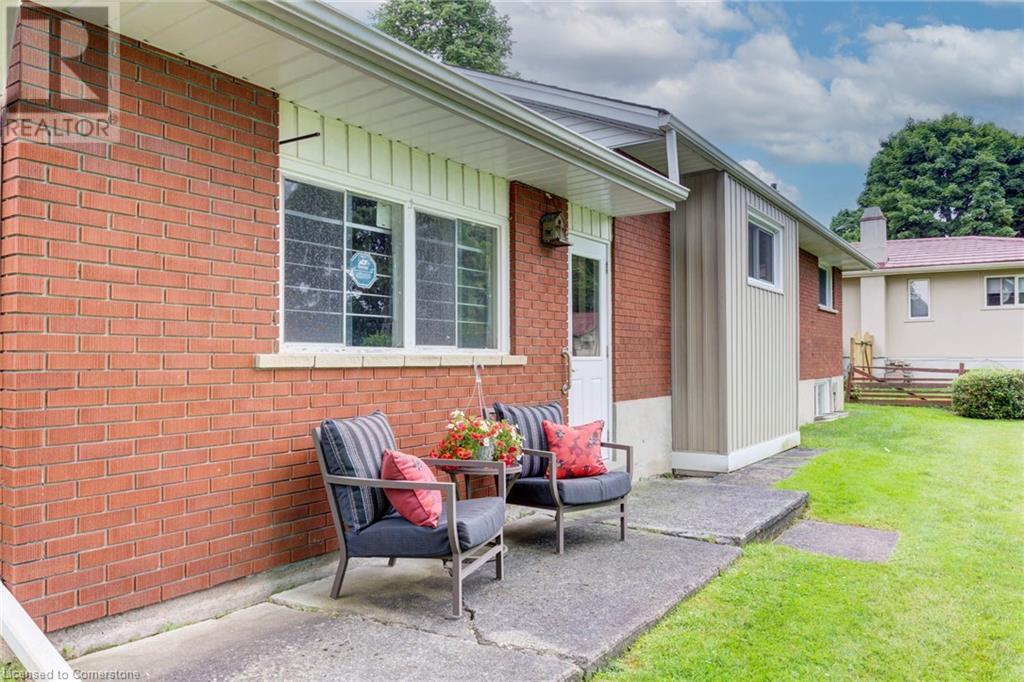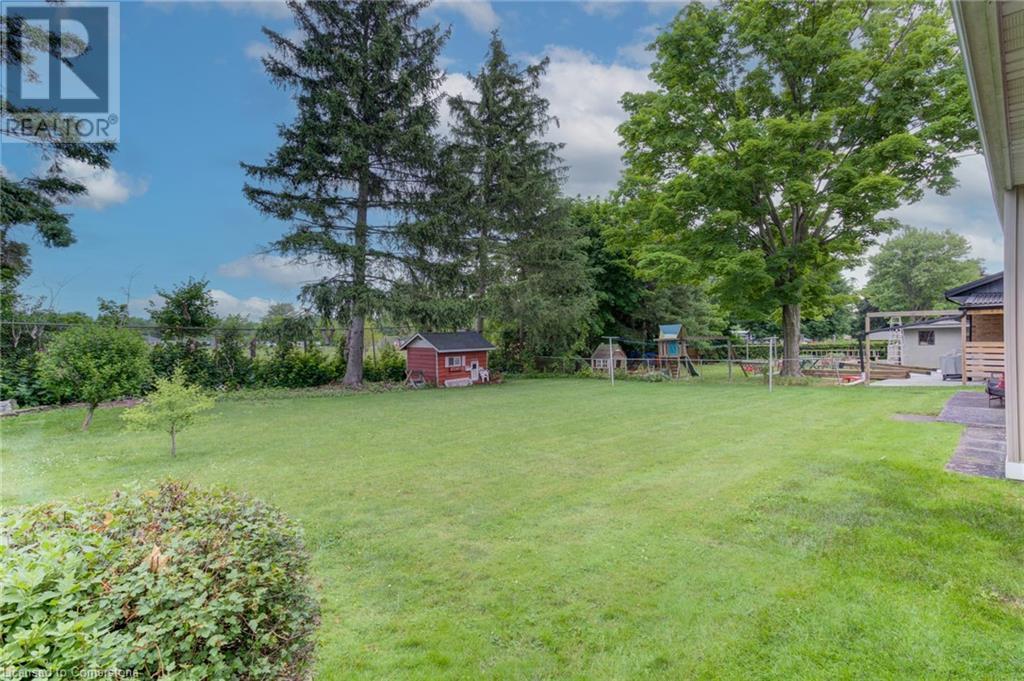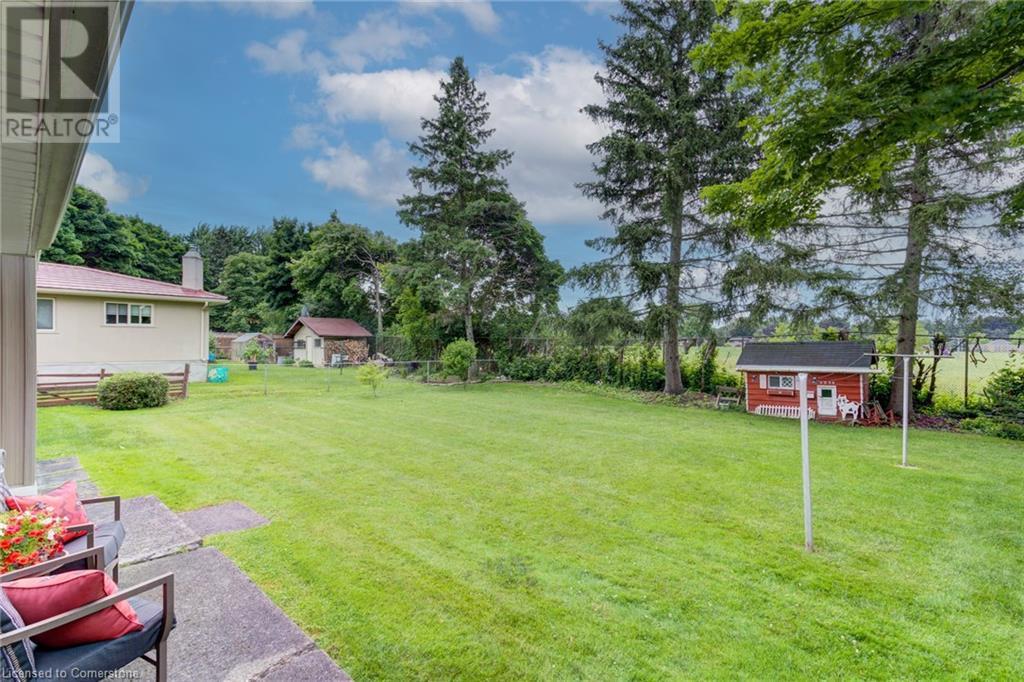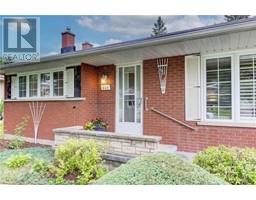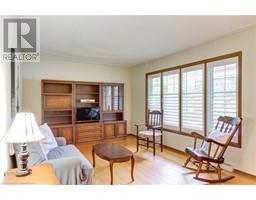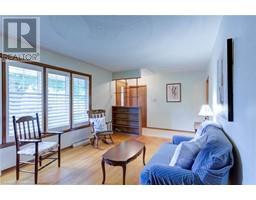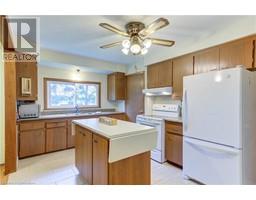227 STONYBROOK Drive, Kitchener, Ontario, N2M4L8
$649,000
MLS® 40647580
Home > Kitchener > 227 STONYBROOK Drive
2 Beds
2 Baths
227 STONYBROOK Drive, Kitchener, Ontario, N2M4L8
$649,000
2 Beds 2 Baths
PROPERTY INFORMATION:
Incredible opportunity to get into the market today. Solid, well maintained brick bungalow nestled in desirable Forest Hill. Great curb appeal with manicured gardens and inviting front porch. Oversized living room featuring large window with California shutters. Eat in kitchen with island, pantry and open to dining room. Primary bedroom with California shutters, second bedroom and four piece bath. Basement featuring a renovated family room with good sized windows for lots of natural light plus beautiful laminate floor. A recroom, storage, cold room, utility and laundry room with 2 piece bath. Private pool sized backyard partially fenced. Single car garage with extra space for storage and double wide driveway. Close to many amenities, including schools, shopping, golf, parks and trails. This home is waiting for you. Book your private viewing today. (id:53732)
BUILDING FEATURES:
Style:
Detached
Foundation Type:
Poured Concrete
Building Type:
House
Basement Development:
Partially finished
Basement Type:
Full (Partially finished)
Exterior Finish:
Brick
Floor Space:
2049 sqft
Heating Type:
Forced air
Heating Fuel:
Natural gas
Cooling Type:
None
Appliances:
Central Vacuum, Dryer, Microwave, Refrigerator, Stove, Water softener, Washer, Hood Fan, Window Coverings
PROPERTY FEATURES:
Bedrooms:
2
Bathrooms:
2
Lot Frontage:
70 ft
Structure Type:
Porch
Half Bathrooms:
1
Amenities Nearby:
Golf Nearby, Hospital, Park, Place of Worship, Playground, Public Transit, Schools, Shopping
Zoning:
R2A
Sewer:
Municipal sewage system
Parking Type:
Attached Garage
Features:
Paved driveway
ROOMS:
Laundry room:
Basement 12'9'' x 12'4''
2pc Bathroom:
Basement Measurements not available
Recreation room:
Basement 22'11'' x 10'8''
Family room:
Basement 25'1'' x 11'9''
4pc Bathroom:
Main level Measurements not available
Primary Bedroom:
Main level 12'4'' x 12'11''
Bedroom:
Main level 12'4'' x 9'4''
Kitchen:
Main level 15'1'' x 9'9''
Dining room:
Main level 10'0'' x 9'5''
Living room:
Main level 20'11'' x 10'11''



