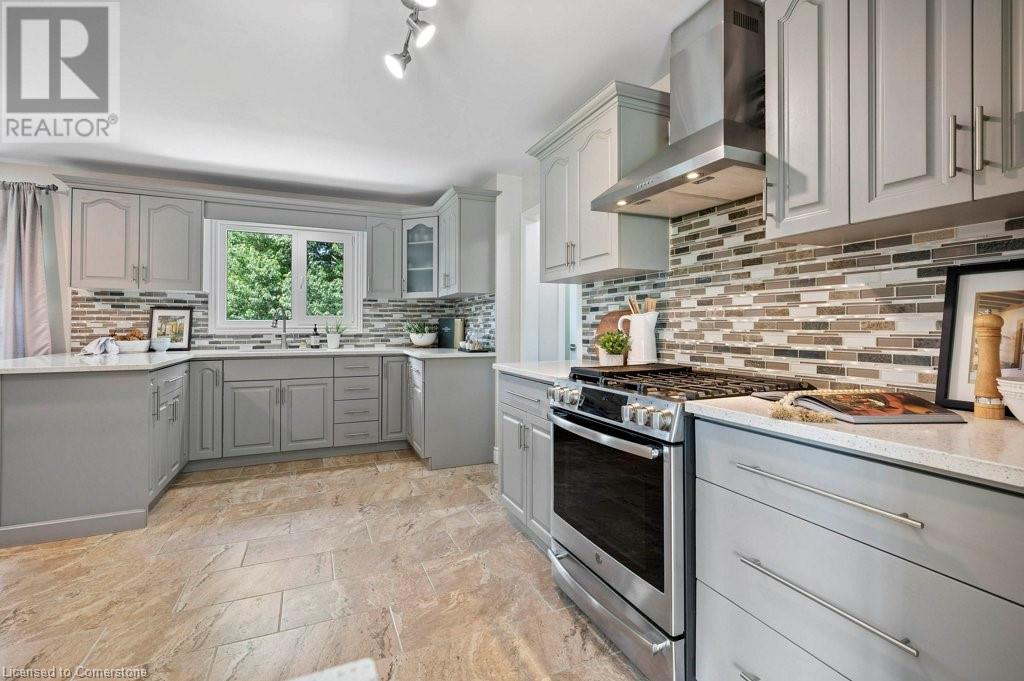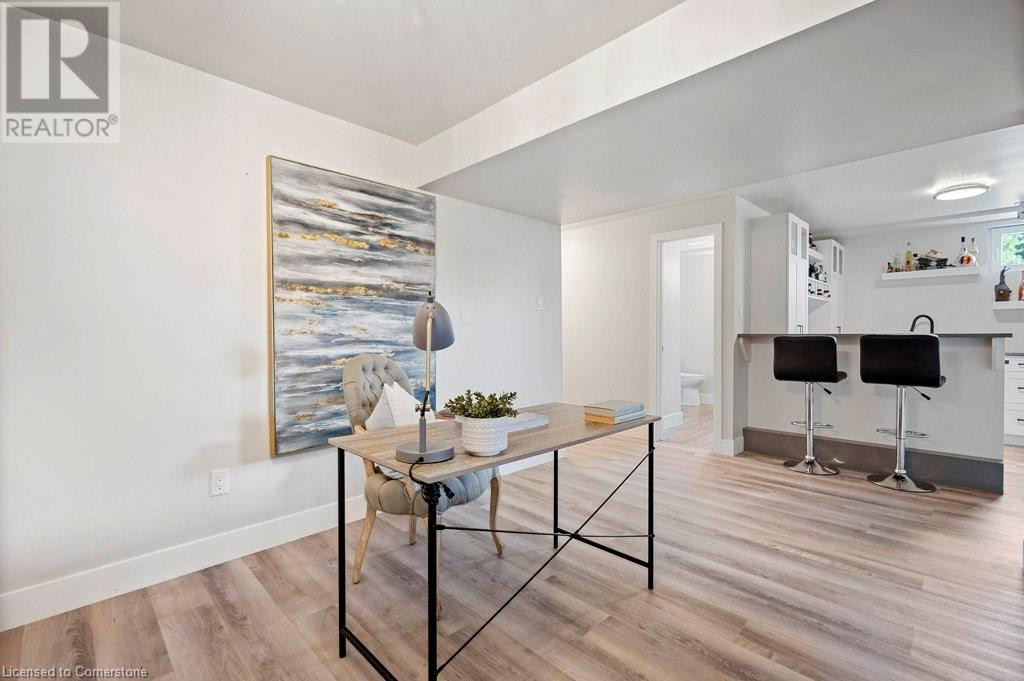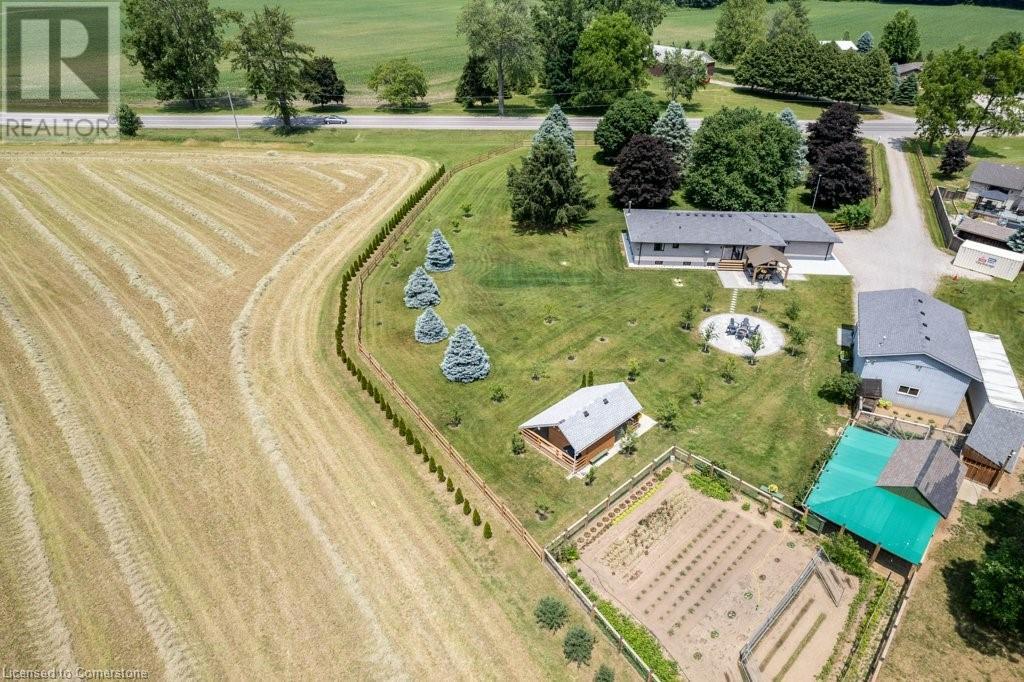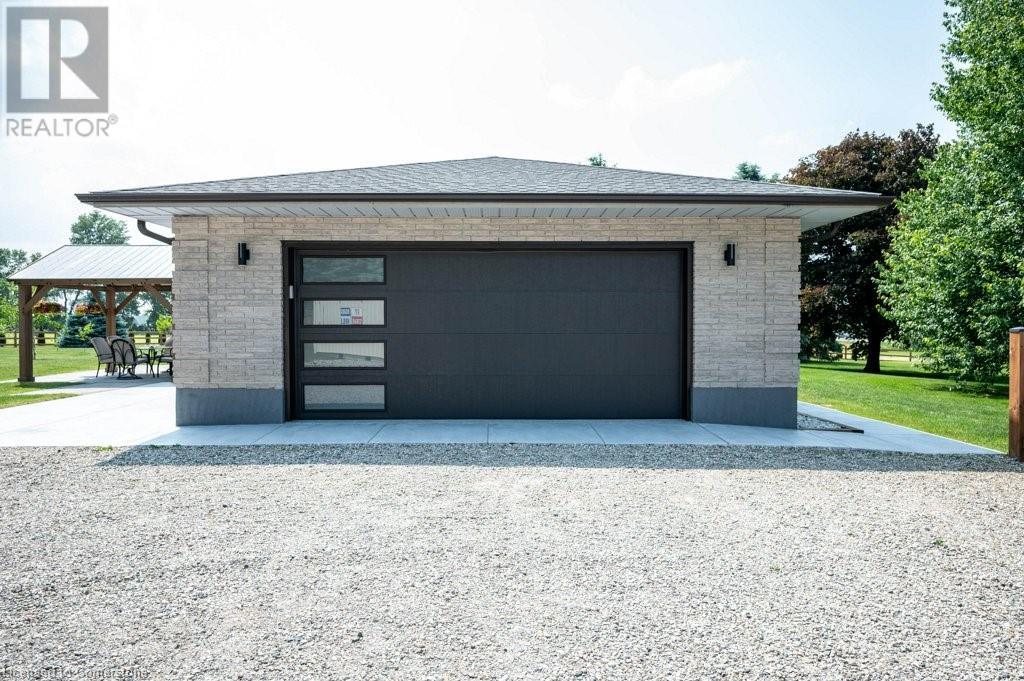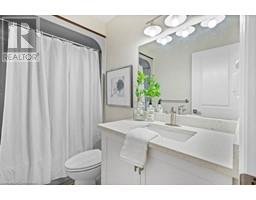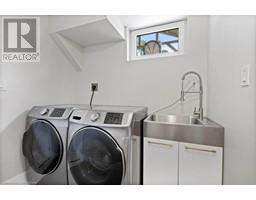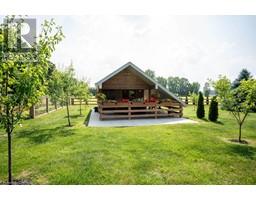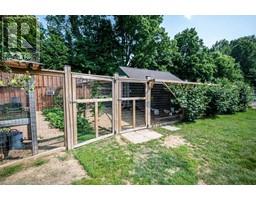23355 ADELAIDE Road, Mount Brydges, Ontario, N0L1W0
$1,549,900
MLS® 40660282
Home > Mount Brydges > 23355 ADELAIDE Road
4 Beds
4 Baths
23355 ADELAIDE Road, Mount Brydges, Ontario, N0L1W0
$1,549,900
4 Beds 4 Baths
PROPERTY INFORMATION:
Great opportunity to own this Unique 13 ACRE Hobby Farm in a Fantastic location at just minutes from London. With tons of upgrades, this newly, fully & professionally Upgraded home is ready to move in, allowing you to enjoy an enviable country retreat. 3+1 Bedroom Bungalow meticulously finished and remodelled top to bottom with quality materials and workmanship. Main floor with ample natural light boasts a Custom Kitchen with Quartz tops & Stainless appliances, large Living room, 3 Pc. Ensuite & 4 Pc. Main Bath. Basement boasting a Kitchenette able to fit all major appliances, a huge Rec Room, 1 Large Bedroom, Full 4 Pc. Bath, separate Laundry Room and plenty of Storage is also offering the potential of add a 2nd Bedroom to turn the basement into a lovely spacious In-Law setup. Major UPGRADES, which are too many to list, include: Remodelled Kitchen, European Windows & Doors, Furnace & A/C, New Generator 24KW offering full property coverage, Roof, Engineered Hardwood, Ceramic Tiles, Interior Doors & Trim, Complete Bathrooms, Full Kitchenette, Complete Garage, Patio, Invisible Fence, Appliances, 2 Wells, Cold Room, and much more. ** Contact your agent to obtain a list of Upgrades. 37 x 25 Ft Workshop equipped with 200 AMP + Heating, Brand NEW WELL, Cozy custom Summer House fully equipped with all utilities you need, Chicken Coop (Heat + Electrical), Doghouse (A/C + Heat + Electrical), beautiful Landscaping, parking for 10+ vehicles, Vegetable Garden, Fruit Trees, etc. Incredible infrastructure able to satisfy any corresponding needs â true quality by design and execution. ** Loads of additional potential â think Various types of Businesses you can run, just use your creative imagination, and live your dream. Extremely well-kept home, immaculate condition and amazing look, an evident pride of ownership. You would need to see in-person to appreciate what this amazing property has to offer, book your showing today and you will not be disappointed. (id:53732)
BUILDING FEATURES:
Style:
Detached
Foundation Type:
Poured Concrete
Building Type:
House
Basement Development:
Finished
Basement Type:
Full (Finished)
Exterior Finish:
Brick
Fireplace:
Yes
Floor Space:
3012 sqft
Heating Type:
Forced air
Heating Fuel:
Natural gas
Cooling Type:
Central air conditioning
Appliances:
Central Vacuum - Roughed In, Dryer, Refrigerator, Water softener, Water purifier, Washer, Gas stove(s), Hood Fan, Window Coverings, Garage door opener
Fire Protection:
Security system
PROPERTY FEATURES:
Bedrooms:
4
Bathrooms:
4
Lot Frontage:
1360 ft
Structure Type:
Workshop, Shed
Half Bathrooms:
1
Amenities Nearby:
Place of Worship, Shopping
Zoning:
A1
Community Features:
Quiet Area, School Bus
Sewer:
Septic System
Parking Type:
Attached Garage
Features:
Backs on greenbelt, Conservation/green belt, Crushed stone driveway, Gazebo, Sump Pump, Automatic Garage Door Opener
ROOMS:
Storage:
Basement 5'10'' x 5'1''
Cold room:
Basement Measurements not available
Laundry room:
Basement 7'3'' x 6'5''
Utility room:
Basement 21'6'' x 13'7''
4pc Bathroom:
Basement Measurements not available
Kitchen:
Basement 9'2'' x 9'4''
Recreation room:
Basement 29'2'' x 13'7''
Bedroom:
Basement 13'3'' x 13'2''
2pc Bathroom:
Main level Measurements not available
4pc Bathroom:
Main level Measurements not available
Full bathroom:
Main level Measurements not available
Bedroom:
Main level 10'2'' x 10'1''
Bedroom:
Main level 10'4'' x 10'1''
Primary Bedroom:
Main level 17'0'' x 14'5''
Kitchen:
Main level 18'5'' x 15'5''
Dining room:
Main level 12'4'' x 13'7''
Living room:
Main level 19'5'' x 13'6''








