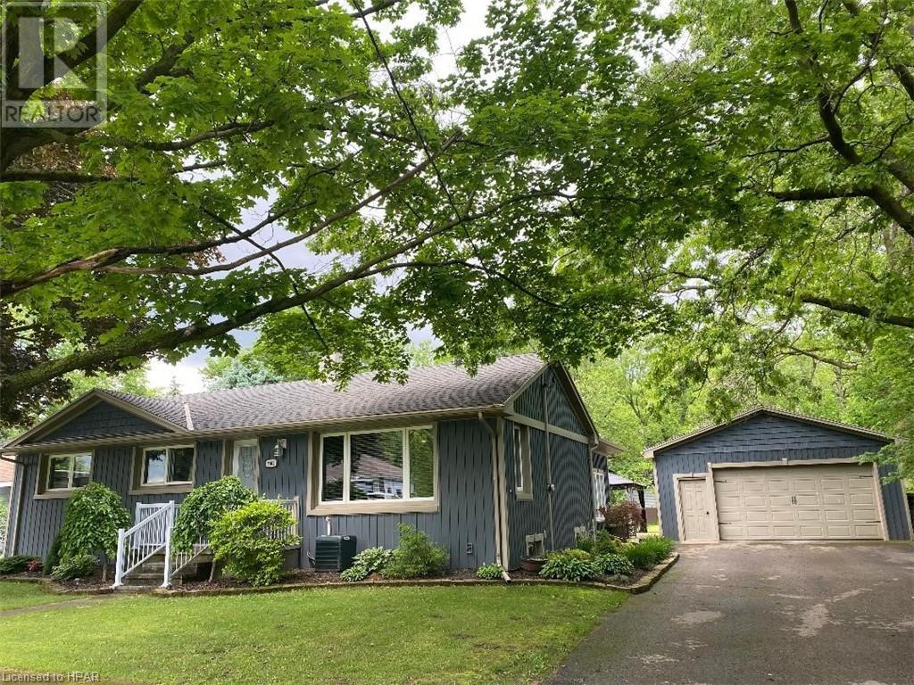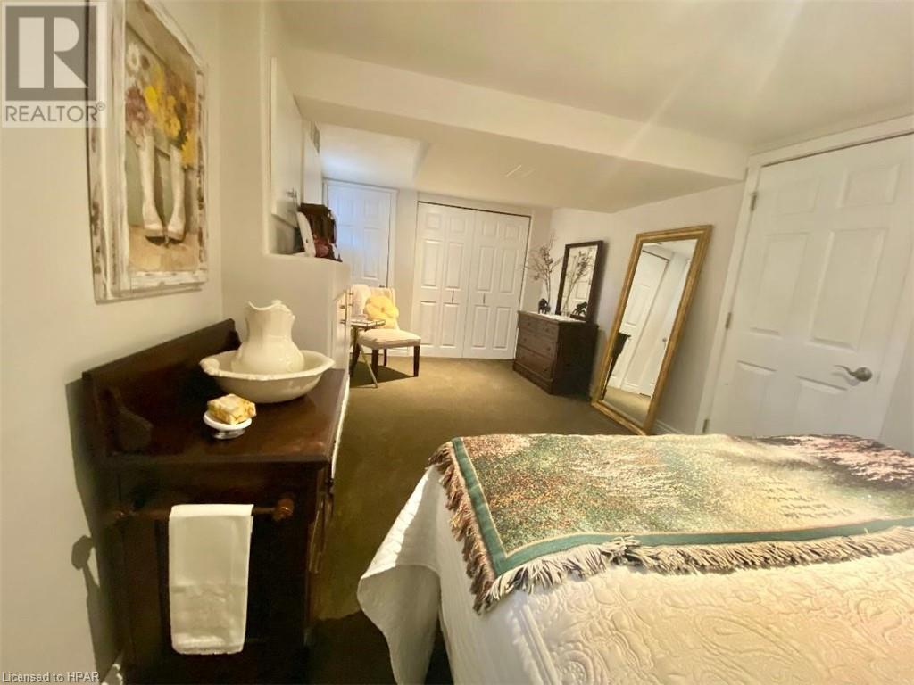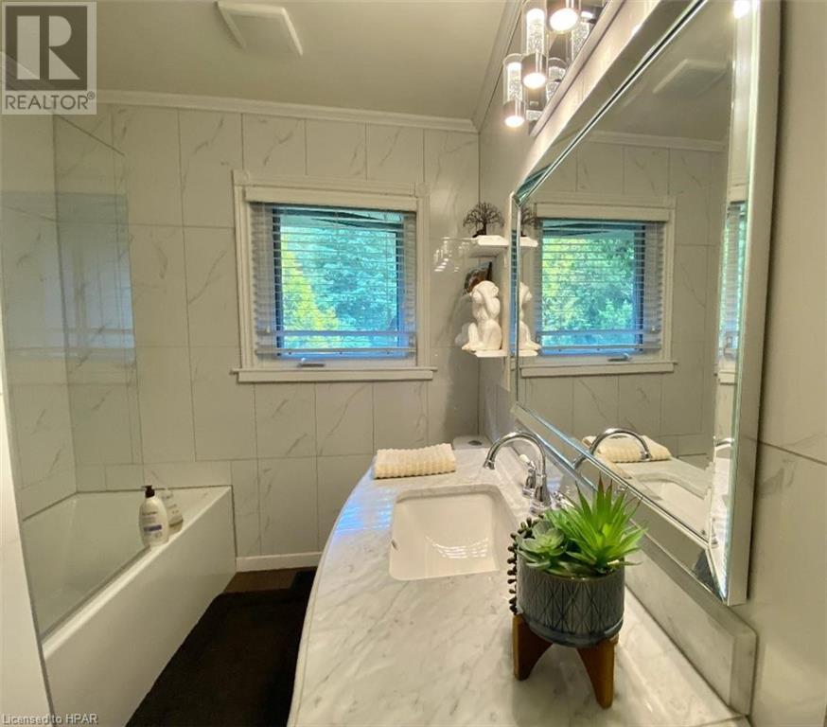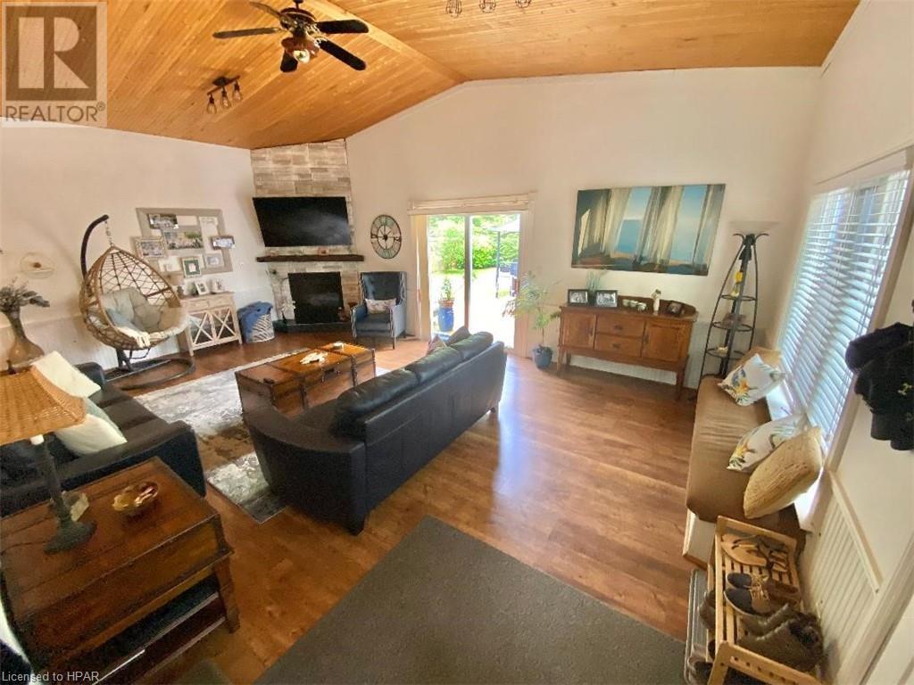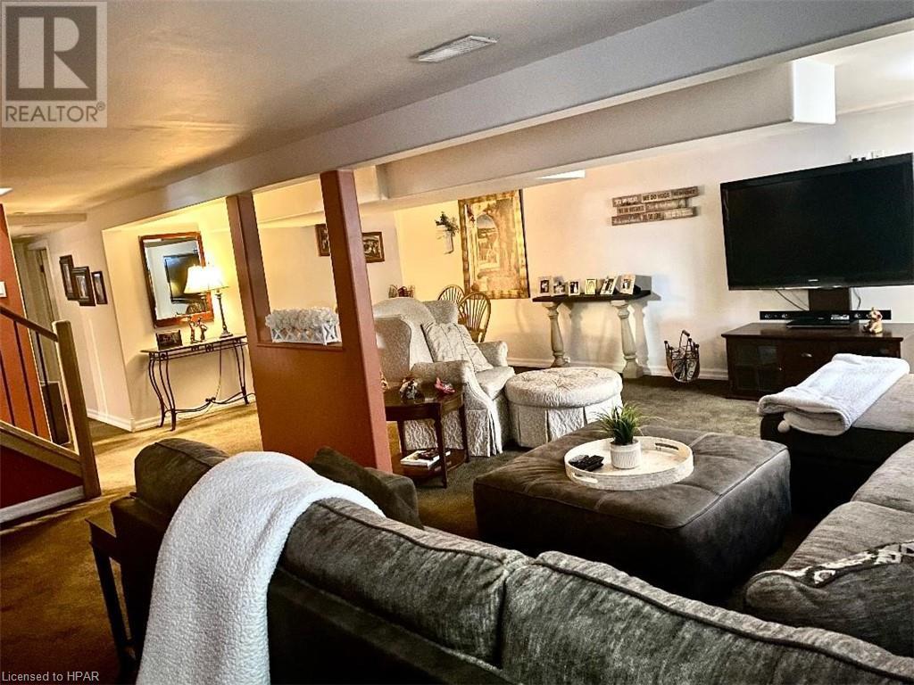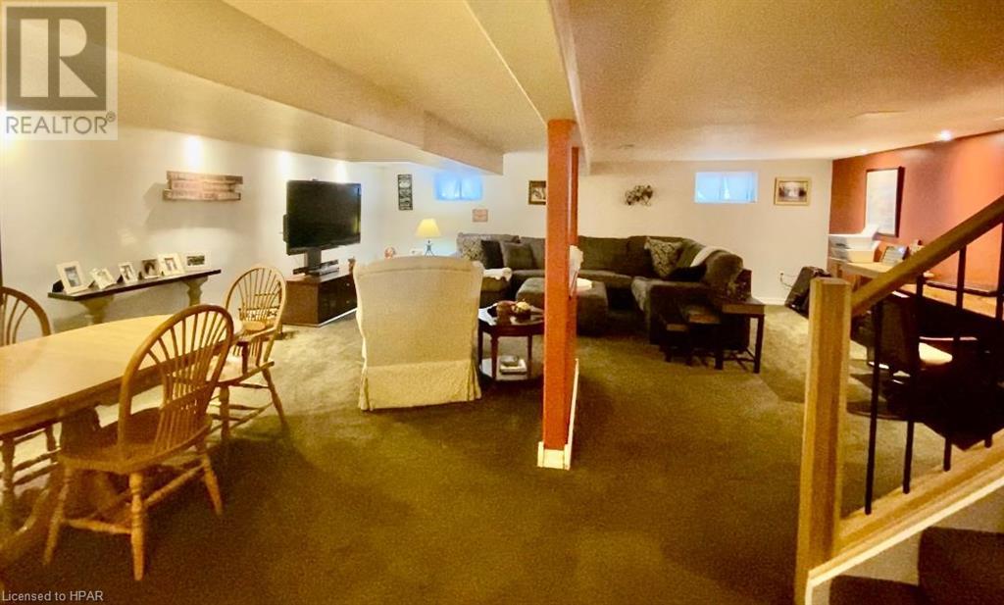2462 CHESTNUT Street, Mount Brydges, Ontario, N0L1W0
$699,900
MLS® 40583275
Home > Mount Brydges > 2462 CHESTNUT Street
3 Beds
3 Baths
2462 CHESTNUT Street, Mount Brydges, Ontario, N0L1W0
$699,900
3 Beds 3 Baths
PROPERTY INFORMATION:
very comfortable 2+1 bedroom bungalow with extensive upgrades, detached large (25'x23' ) garage/workshop, large rear deck and patio, lower finished area with rec room and bedroom and bathroom for overnight guests, large private back yard on dead end street, with plenty of trees, has been in family for nearly 36 yrs. (id:53974)
BUILDING FEATURES:
Style:
Detached
Foundation Type:
Block
Building Type:
House
Basement Development:
Finished
Basement Type:
Partial (Finished)
Exterior Finish:
Vinyl siding
Fireplace:
Yes
Floor Space:
2300 sqft
Heating Type:
Forced air
Heating Fuel:
Natural gas
Cooling Type:
Central air conditioning
Appliances:
Dishwasher, Dryer, Microwave, Refrigerator, Stove, Washer, Garage door opener
PROPERTY FEATURES:
Lot Depth:
188 ft
Bedrooms:
3
Bathrooms:
3
Lot Frontage:
86 ft
Half Bathrooms:
1
Amenities Nearby:
Park, Schools
Zoning:
R1
Sewer:
Septic System
Parking Type:
Detached Garage
Features:
Paved driveway, Sump Pump, Automatic Garage Door Opener
ROOMS:
3pc Bathroom:
Basement 6'0'' x 10'0''
Bedroom:
Basement 9'6'' x 21'0''
Recreation room:
Basement 22'0'' x 22'0''
2pc Bathroom:
Main level Measurements not available
4pc Bathroom:
Main level 6'6'' x 9'6''
Primary Bedroom:
Main level 21'0'' x 10'0''
Bedroom:
Main level 9'6'' x 10'0''
Great room:
Main level 23'0'' x 16'0''
Dining room:
Main level 13'0'' x 17'0''
Kitchen:
Main level 21'0'' x 12'0''

