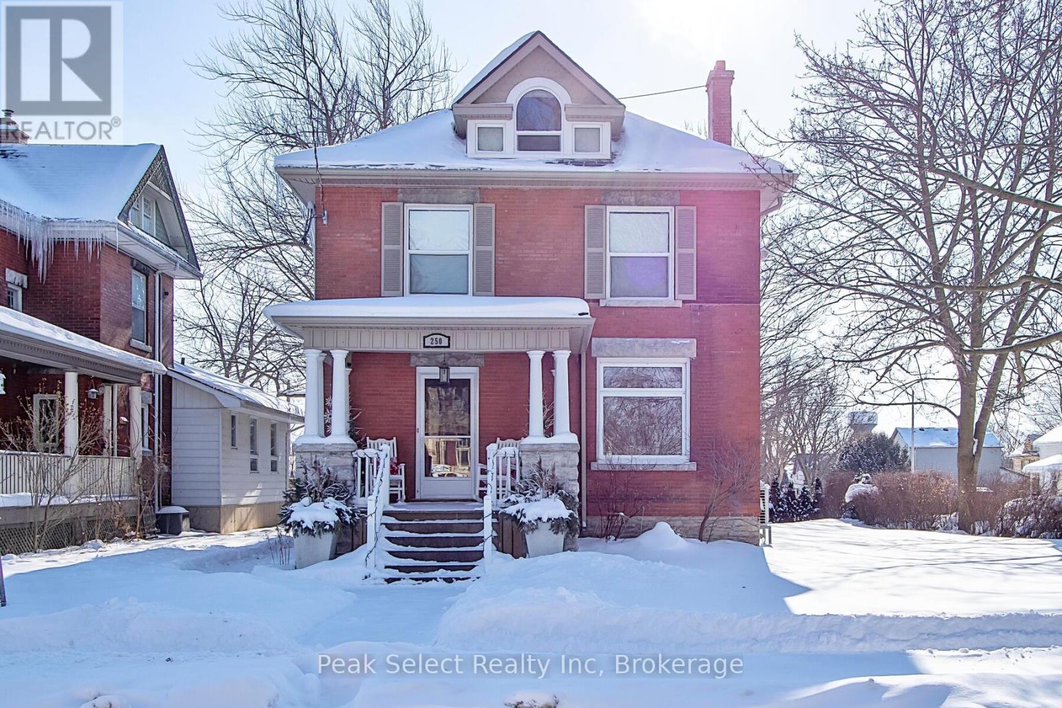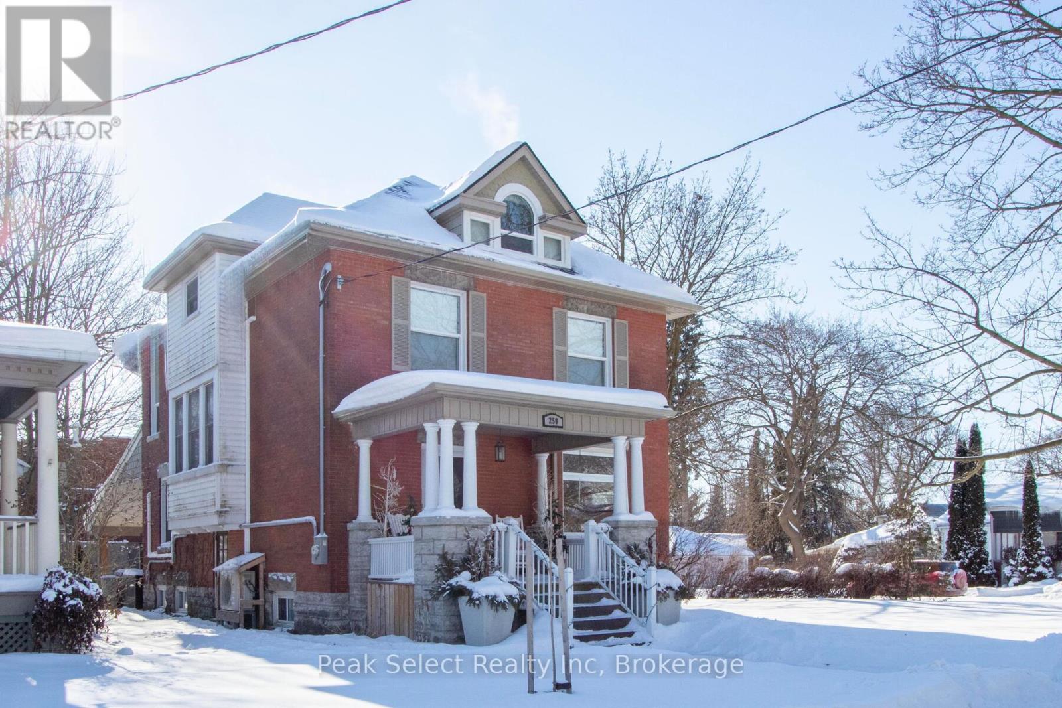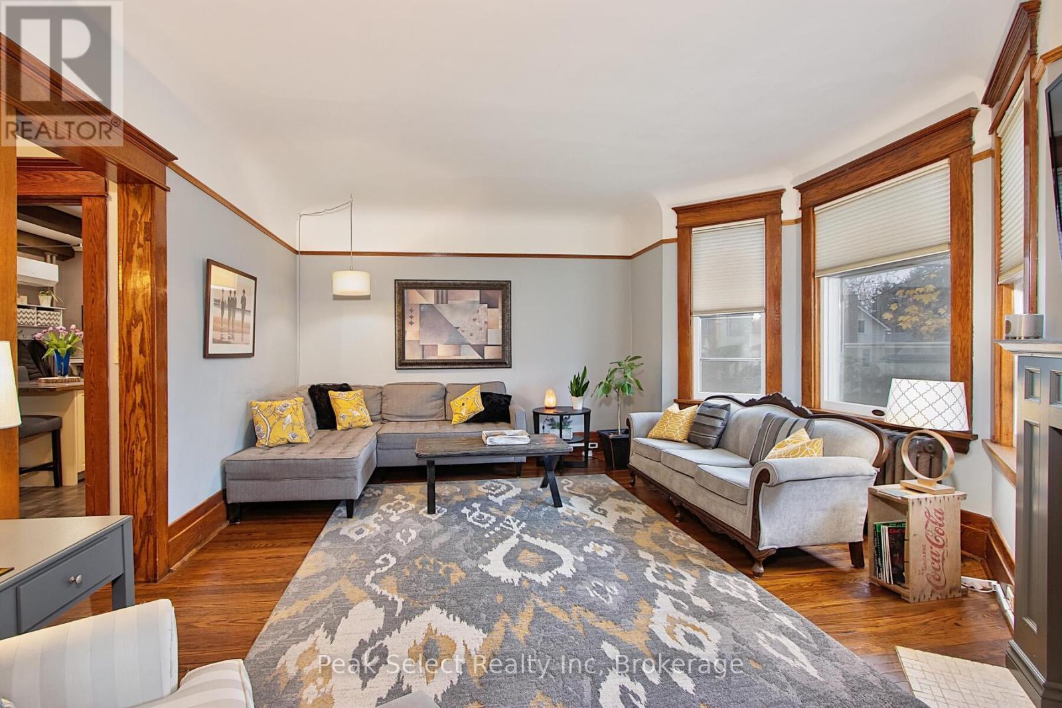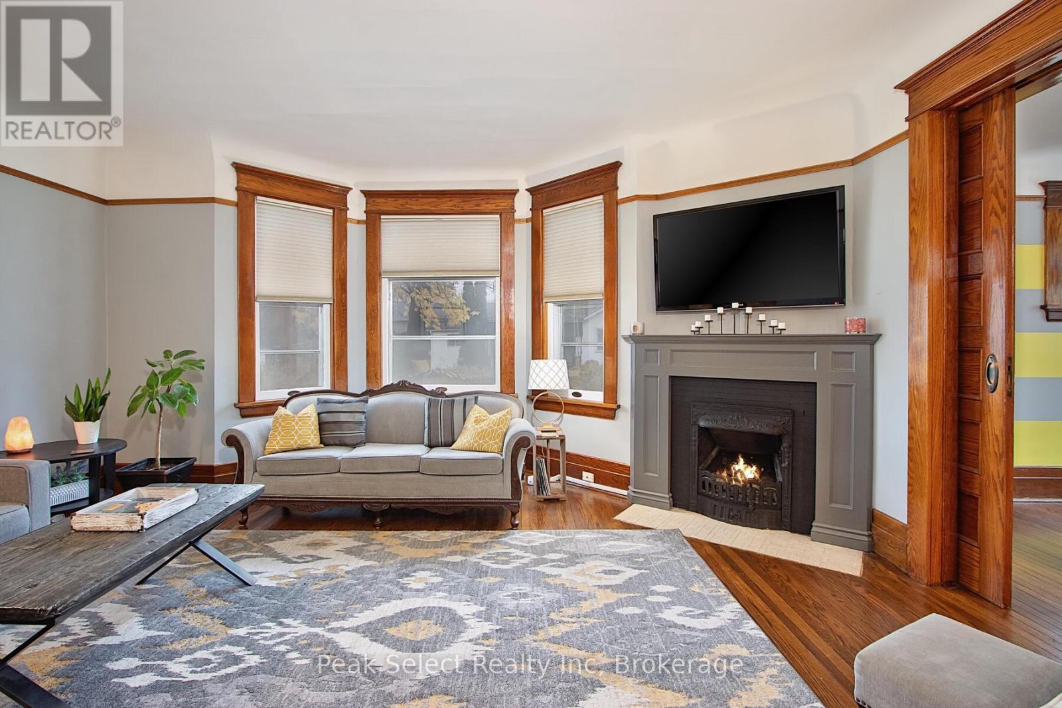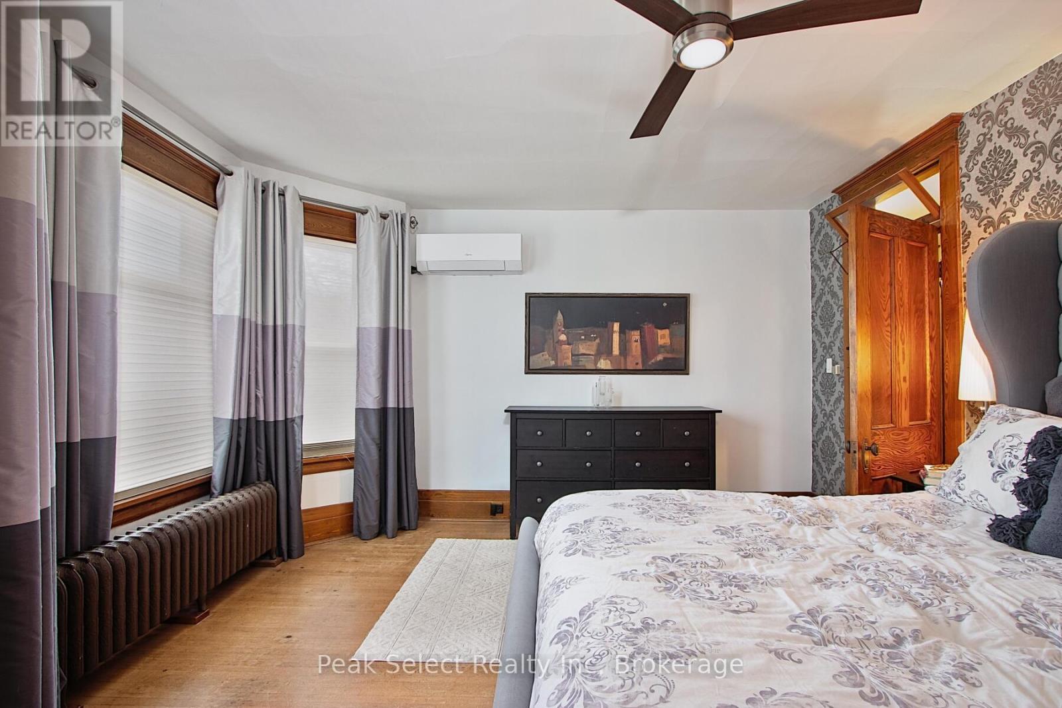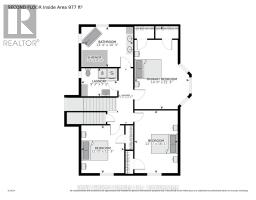250 ELGIN STREET E, St. Marys, Ontario, N4X1A5
$859,000
MLS® 11950777
Home > St. Marys > 250 ELGIN STREET E
4 Beds
2 Baths
250 ELGIN STREET E, St. Marys, Ontario, N4X1A5
$859,000
4 Beds 2 Baths
PROPERTY INFORMATION:
Discover a piece of history with this elegant 1912 residence located at 250 Elgin St E, St. Marys, where vintage charm meets modern luxury. This beautiful four-bedroom, 1.5-bathroom home serves as a perfect retreat for those who appreciate classic style combined with contemporary comforts. As you step inside, the original foyer offers built-in foyer bench welcoming you into a space brimming with character with smooth pocket doors, solid wood, stunning high baseboards, door frames, and crown moulding. The main and second level are free of carpet, showcasing striking hardwood floors that resonate with the history of the home. The updated kitchen, the heart of the house, radiates rustic elegance with its granite countertops, brick backsplash, and built-in stainless steel appliances. Exposed beams and a movable breakfast bar enhance the inviting atmosphere, while abundant cabinetry offers plenty of room for all your culinary needs. Spacious principal rooms are filled with natural light, complemented by a convenient laundry area on the bedroom level and a luxurious family bathroom featuring a separate shower, soaking tub, and double sink vanity. The third floor provides a cozy family room along with the privacy of a fourth bedroom. The partially finished basement includes a workshop, office, and generous storage space. Outside, the concrete rear patio, parking for three cars, and a detached garage enhance the lifestyle this grand home provides. For the adventurous, a rock wall awaits. Get ready to fall in love with this timeless property and envision it as your forever home. (id:30838)
BUILDING FEATURES:
Style:
Detached
Foundation Type:
Stone
Building Type:
House
Basement Development:
Partially finished
Basement Type:
Full (Partially finished)
Exterior Finish:
Brick
Fireplace:
Yes
Floor Space:
2499.9795 - 2999.975 sqft
Heating Type:
Other
Heating Fuel:
Natural gas
Cooling Type:
Wall unit
Appliances:
Blinds, Dishwasher, Dryer, Microwave, Refrigerator, Stove, Washer
Fire Protection:
Smoke Detectors
PROPERTY FEATURES:
Lot Depth:
125 ft ,3 in
Bedrooms:
4
Bathrooms:
2
Lot Frontage:
51 ft
Structure Type:
Porch, Patio(s), Deck
Half Bathrooms:
1
Amenities Nearby:
Hospital, Schools
Zoning:
R4
Community Features:
Community Centre
Sewer:
Sanitary sewer
Parking Type:
Features:
Level lot, Irregular lot size, Level
ROOMS:
Primary Bedroom:
Second level 4.26 m x 6.49 m
Bedroom 2:
Second level 3.38 m x 4.9 m
Bedroom 3:
Second level 3.35 m x 3.74 m
Laundry room:
Second level 3.38 m x 4.9 m
Family room:
Third level 5.24 m x 4.41 m
Bedroom 4:
Third level 2.83 m x 2.22 m
Office:
Basement 2.68 m x 4.29 m
Foyer:
Main level 2.89 m x 4.9 m
Living room:
Main level 4.69 m x 4.9 m
Dining room:
Main level 4.32 m x 4.05 m
Eating area:
Main level 3.59 m x 4.57 m
Kitchen:
Main level 3.68 m x 4.05 m


