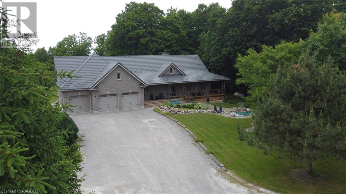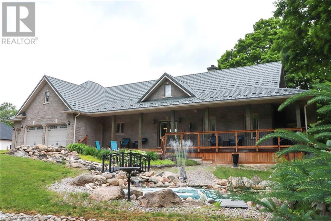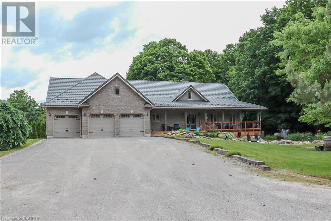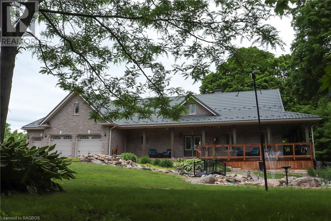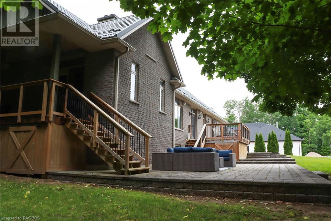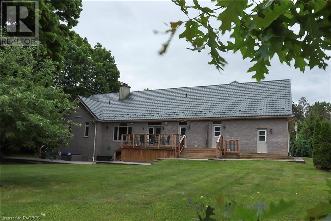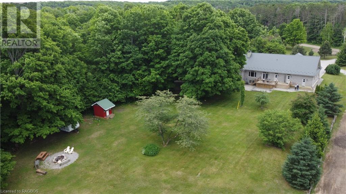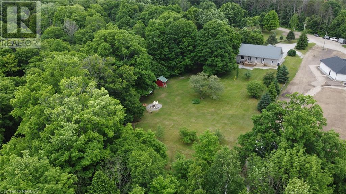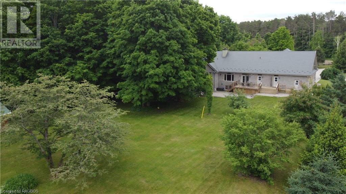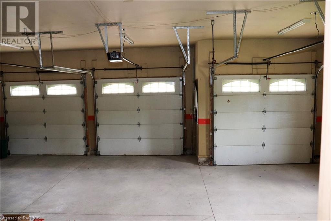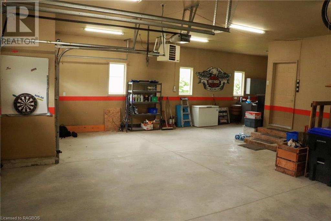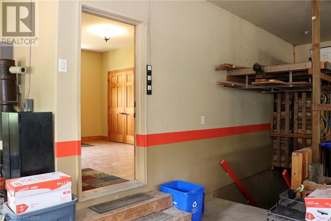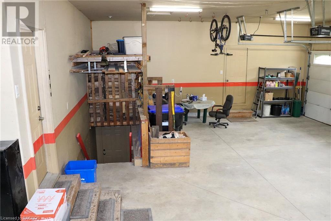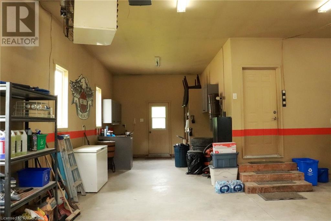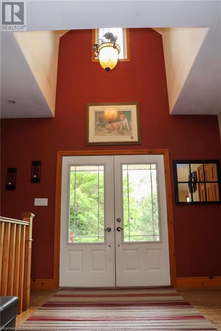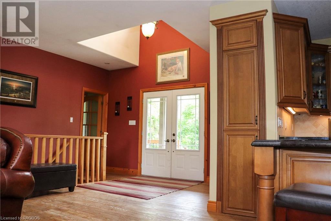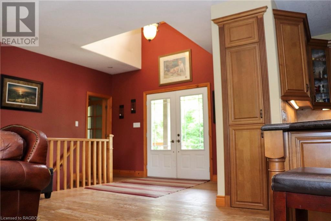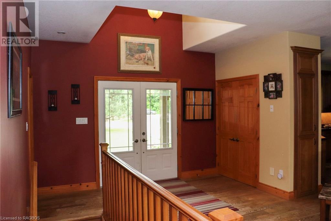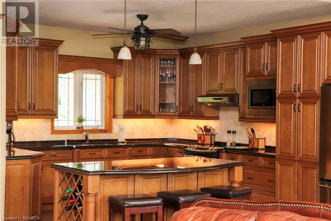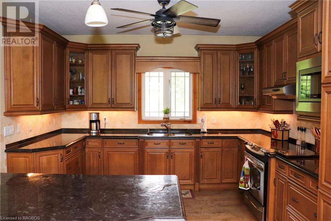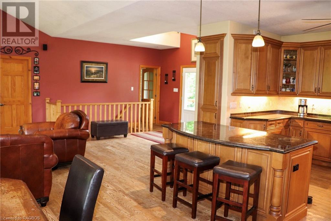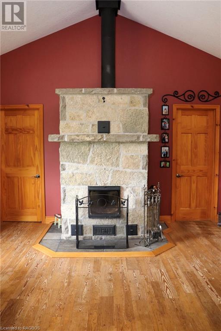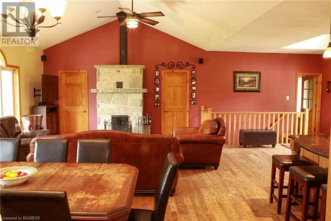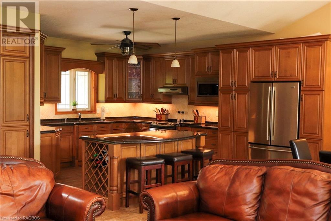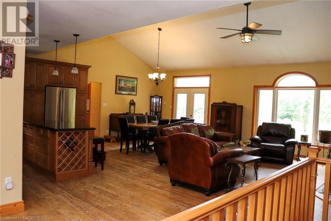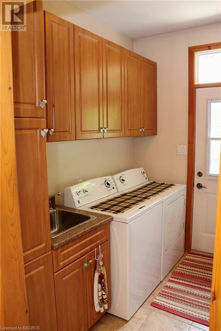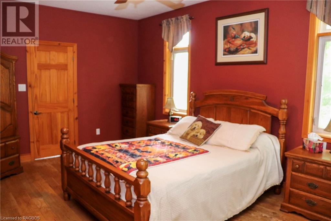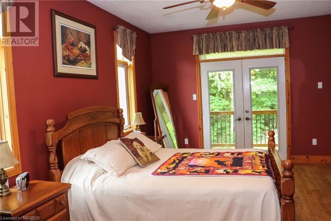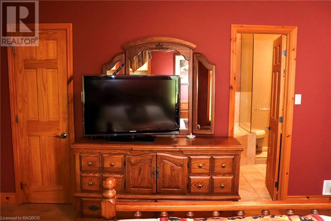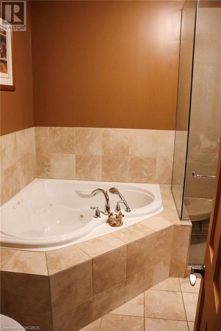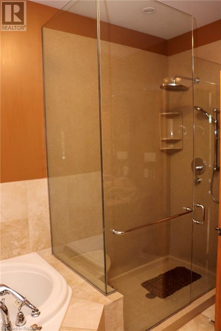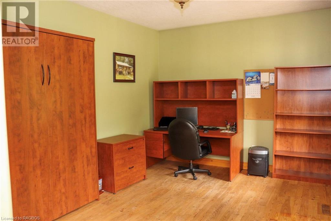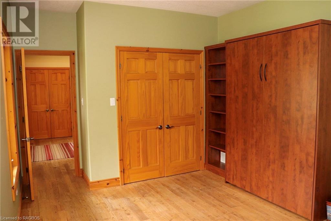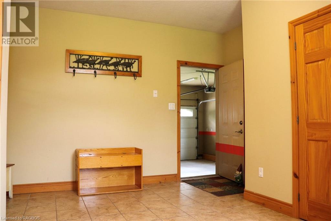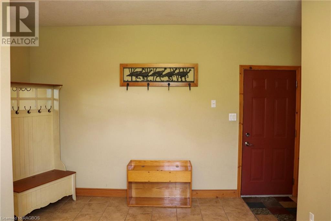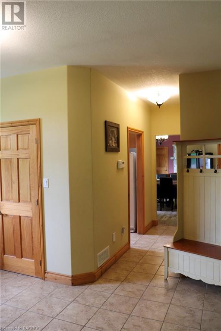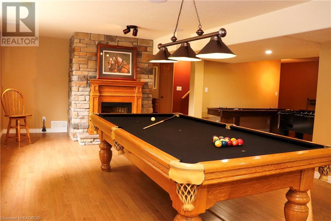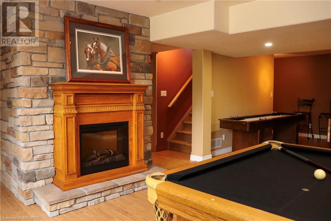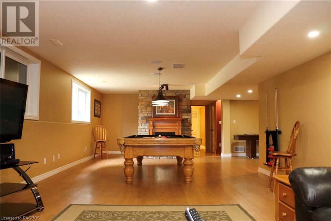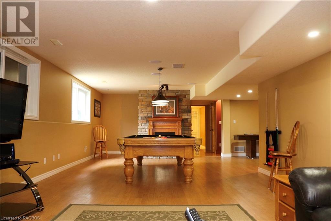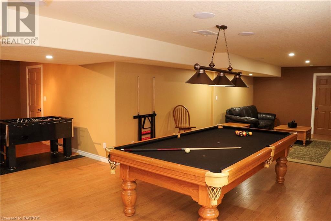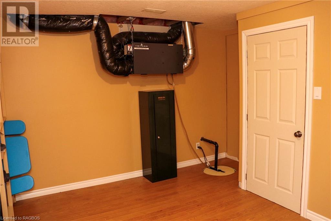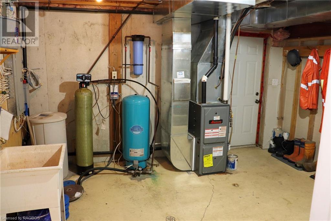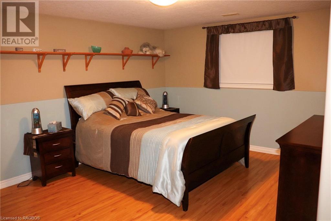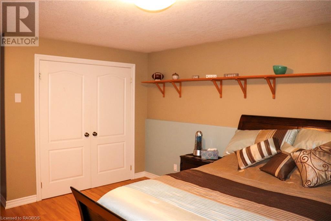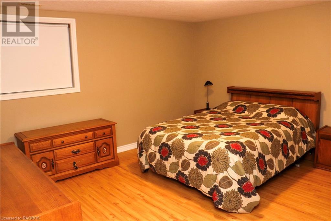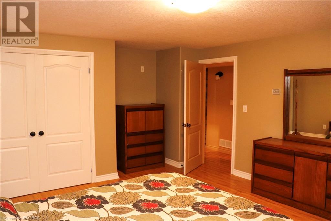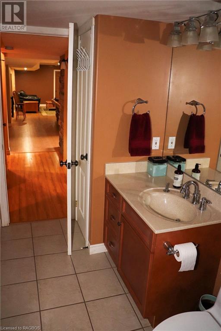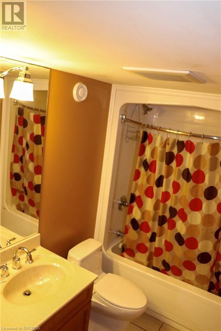2511 GEORGE Parkway, Springwater, Ontario, L0L1Y3
$1,599,999
MLS® 40596872
Home > Springwater > 2511 GEORGE Parkway
4 Beds
3 Baths
2511 GEORGE Parkway, Springwater, Ontario, L0L1Y3
$1,599,999
4 Beds 3 Baths
PROPERTY INFORMATION:
Priced to SELL . Stunning custom built bungalow located on a very private 1.38 acre lot backing onto a ravine and protected forest. Just minutes from Snow Valley ski resort situated near the end of a quiet dead end road. This unique Home boasts a walkout to large deck from Kitchen/Laundry/garage, murphy bed in 2nd bedroom/office, 10' ceiling main floor, vaulted ceiling living room, 9' ceiling lower level, 3 size stone exterior, very decorative steel shake roof, wood burning high efficient European style chambered Fireplace, separate entrance to lower level from garage, 3.5 bay garage with 12' ceiling, heated garage, in floor heat in lower level, Extra large mudroom, large master bedroom walk-in closet, heated bathroom floor off master bedroom/ living room, large wrap around deck at front and right side and lots more. This dream Home comes with many inclusions, Seller is down sizing. This property is definitely worth viewing, be amazed by the impressive landscaping with pond and water fall. (id:19628)
BUILDING FEATURES:
Style:
Detached
Building Type:
House
Basement Development:
Finished
Basement Type:
Full (Finished)
Exterior Finish:
Stone
Fireplace:
Yes
Floor Space:
3604 sqft
Heating Type:
Forced air
Heating Fuel:
Propane
Cooling Type:
Central air conditioning
Appliances:
Central Vacuum, Dishwasher, Dryer, Refrigerator, Stove, Water softener, Washer, Microwave Built-in, Hood Fan, Window Coverings, Garage door opener
PROPERTY FEATURES:
Lot Depth:
524 ft
Bedrooms:
4
Bathrooms:
3
Lot Frontage:
103 ft
Structure Type:
Shed
Half Bathrooms:
1
Amenities Nearby:
Airport, Beach, Hospital, Place of Worship, Schools
Zoning:
R1
Community Features:
Quiet Area, Community Centre
Sewer:
Septic System
Parking Type:
Attached Garage
Features:
Cul-de-sac, Ravine, Conservation/green belt, Automatic Garage Door Opener
ROOMS:
Utility room:
Lower level 12'2'' x 14'0''
Cold room:
Lower level 19' x 5'6''
Storage:
Lower level 11'7'' x 15'2''
4pc Bathroom:
Lower level Measurements not available
Games room:
Lower level 11'5'' x 14'6''
Family room:
Lower level 48'4'' x 15'7''
Bedroom:
Lower level 12'4'' x 15'4''
Bedroom:
Lower level 14'7'' x 15'4''
Mud room:
Main level 10'9'' x 15'3''
Laundry room:
Main level 8' x 8'3''
Foyer:
Main level 13' x 6'
Bedroom:
Main level 15'1'' x 11'0''
Primary Bedroom:
Main level 17'5'' x 12'5''
2pc Bathroom:
Main level Measurements not available
4pc Bathroom:
Main level Measurements not available
Living room:
Main level 13'10'' x 16'5''
Dining room:
Main level 13'10'' x 16'5''
Kitchen:
Main level 13'1'' x 13'10''


