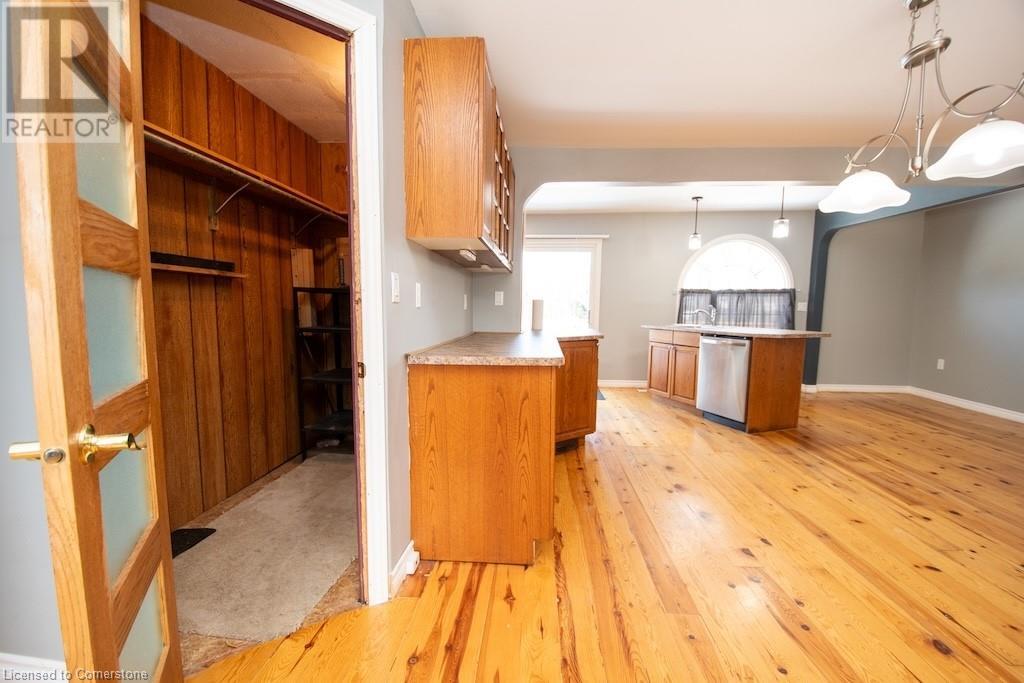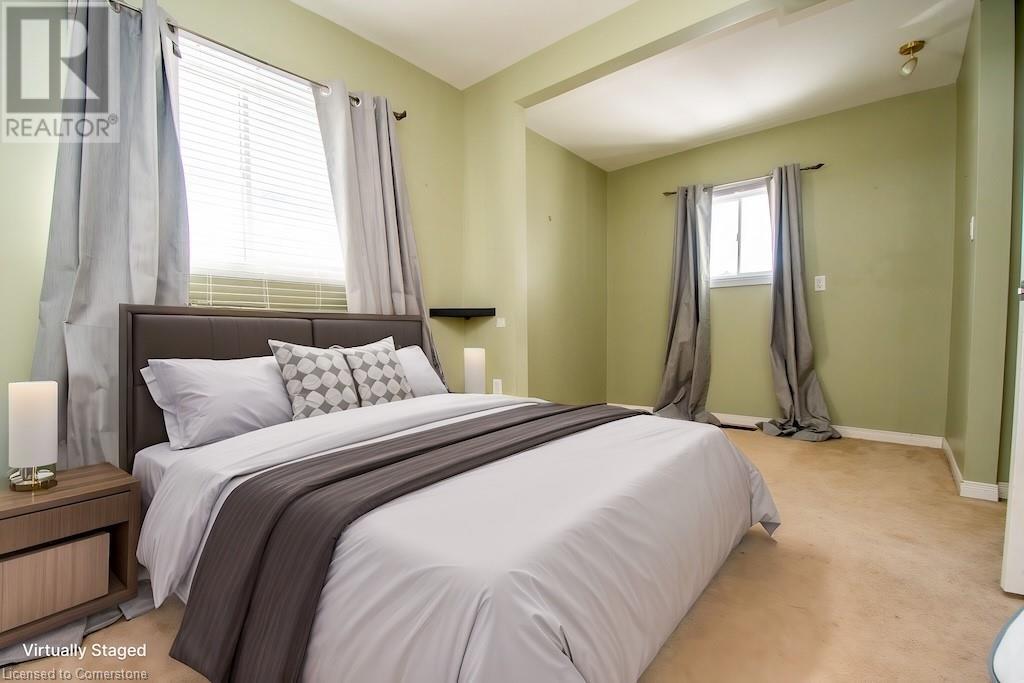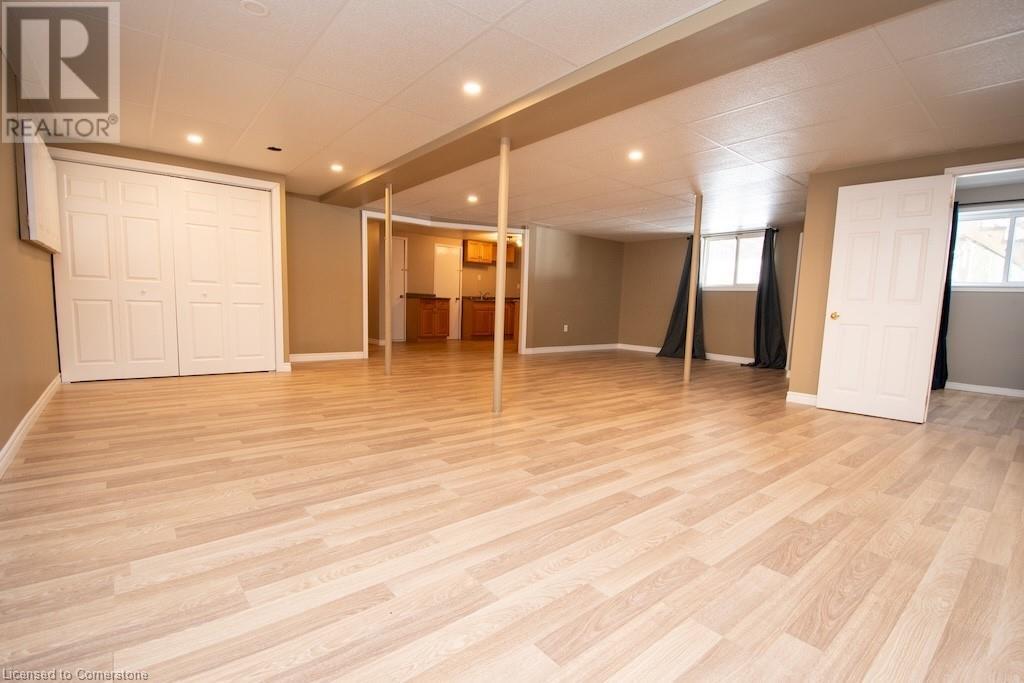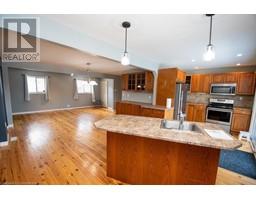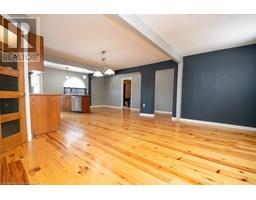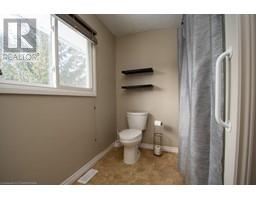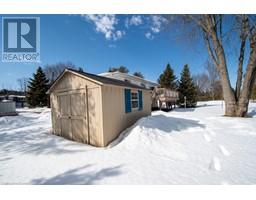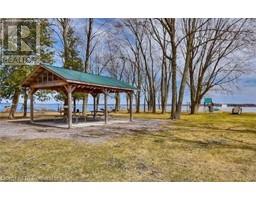252 GEORGE Drive, Bobcaygeon, Ontario, K0M1A0
$649,900
MLS® 40706280
Home > Bobcaygeon > 252 GEORGE Drive
5 Beds
2 Baths
252 GEORGE Drive, Bobcaygeon, Ontario, K0M1A0
$649,900
5 Beds 2 Baths
PROPERTY INFORMATION:
Welcome to 252 George Drive located in Lakeview Estates, a sought-after subdivision just south of Bobcaygeon with deeded access to Pigeon Lake. Enjoy lock-free boating through five lakes in the Trent-Severn Waterway, or relax at the private beach and picnic area, all for just $75/year! This well maintained 5Bed/2Bath Raised Bungalow offers an expansive open concept Living, Dining and Kitchen area complete with all new Maytag appliances & refinished pine floors. Sliders leading out to a brand new large Deck overlooking the backyard with Jacuzzi HotTub, offering an oasis to entertain and relax with family & friends. Step through the spacious front foyer with soaring ceilings and ceramic tiled staircase leading to the main level, as well as a separate entrance to the newly renovated lower level providing a spanning Great Room, 2Bedrooms, 1Bath, Full Kitchen with Appliances & new propane fireplace! The home offers both the enjoyment of a large family residence or an additional source of income with two separate living quarters. An Advanced Premium newer Septic-System installed 2013, as well as Furnace and Shingles. Don't miss this opportunity to be a Member of this outstanding Community with Private Waterfront Park Association offering all the amenities and peaceful Lakeside living. Book your showing today! (id:53732)
BUILDING FEATURES:
Style:
Detached
Foundation Type:
Block
Building Type:
House
Basement Development:
Finished
Basement Type:
Full (Finished)
Exterior Finish:
Concrete, Vinyl siding
Fireplace:
Yes
Floor Space:
2526 sqft
Heating Type:
Forced air
Heating Fuel:
Propane
Cooling Type:
Central air conditioning
Appliances:
Dishwasher, Dryer, Microwave, Refrigerator, Stove, Water softener, Washer, Window Coverings, Hot Tub
PROPERTY FEATURES:
Lot Depth:
150 ft
Bedrooms:
5
Bathrooms:
2
Lot Frontage:
100 ft
Amenities Nearby:
Park, Playground
Zoning:
RR3
Community Features:
Quiet Area
Sewer:
Septic System
Features:
Sump Pump, In-Law Suite
ROOMS:
Storage:
Basement 9'5'' x 4'11''
Kitchen:
Basement 13'9'' x 9'9''
3pc Bathroom:
Basement 6'5'' x 6'4''
Bedroom:
Basement 11'10'' x 8'10''
Bedroom:
Basement 17'7'' x 9'4''
Recreation room:
Basement 27'7'' x 27'6''
Laundry room:
Main level 5'8'' x 5'3''
3pc Bathroom:
Main level 9'9'' x 7'9''
Bedroom:
Main level 11'5'' x 9'9''
Pantry:
Main level 7'8'' x 3'11''
Kitchen:
Main level 14'5'' x 13'10''
Dining room:
Main level 14'5'' x 10'6''
Living room:
Main level 17'8'' x 13'1''
Bedroom:
Main level 11'2'' x 9'6''
Primary Bedroom:
Main level 11'2'' x 14'8''
Foyer:
Main level 9'2'' x 3'6''














