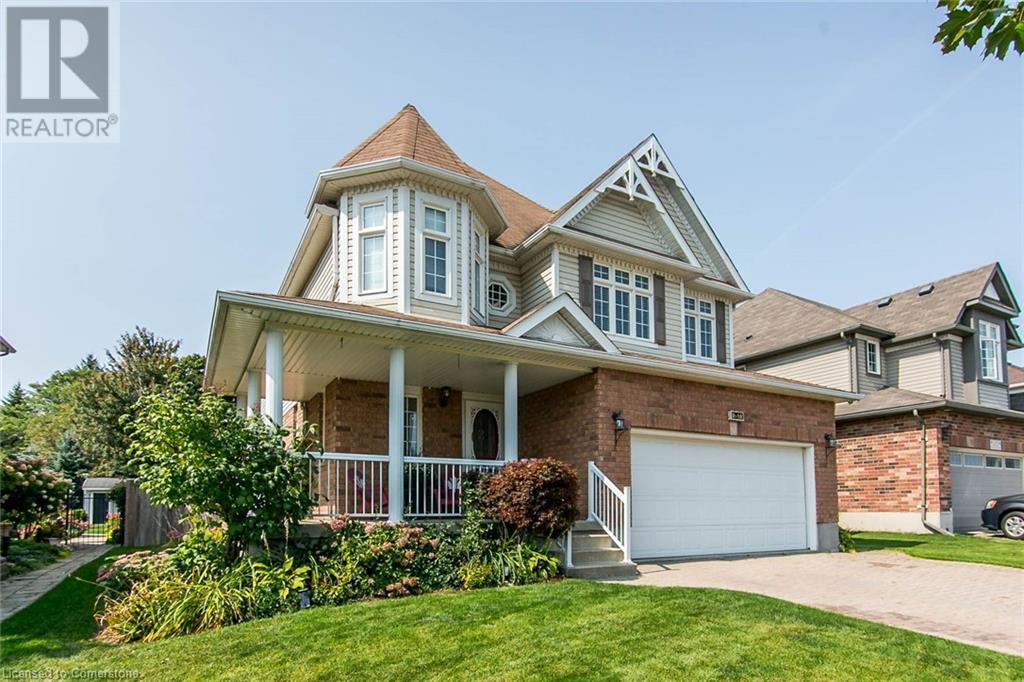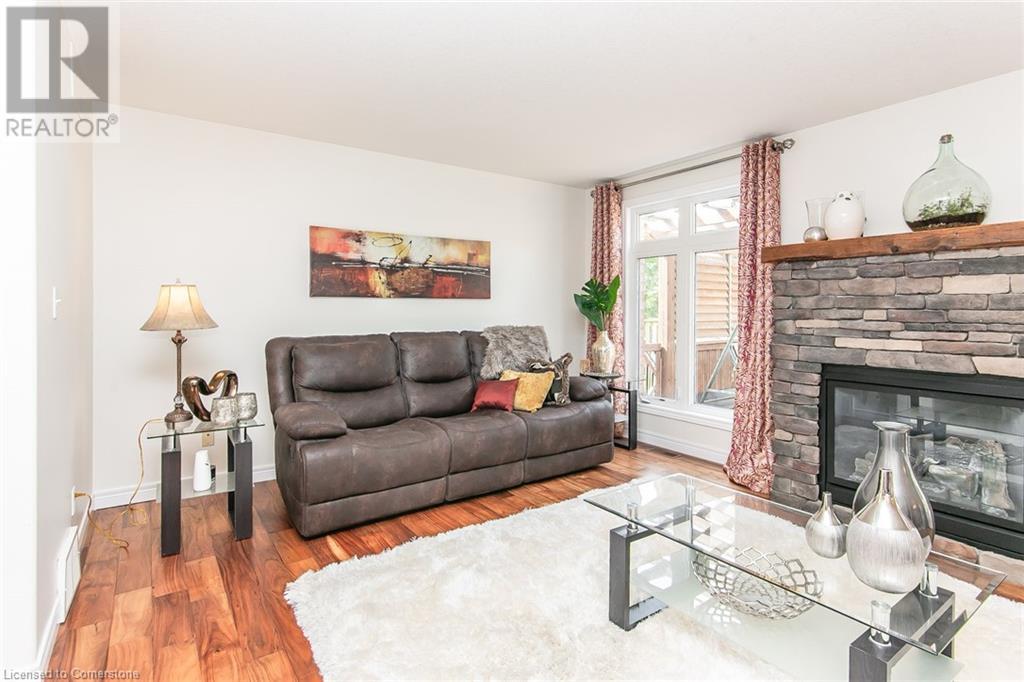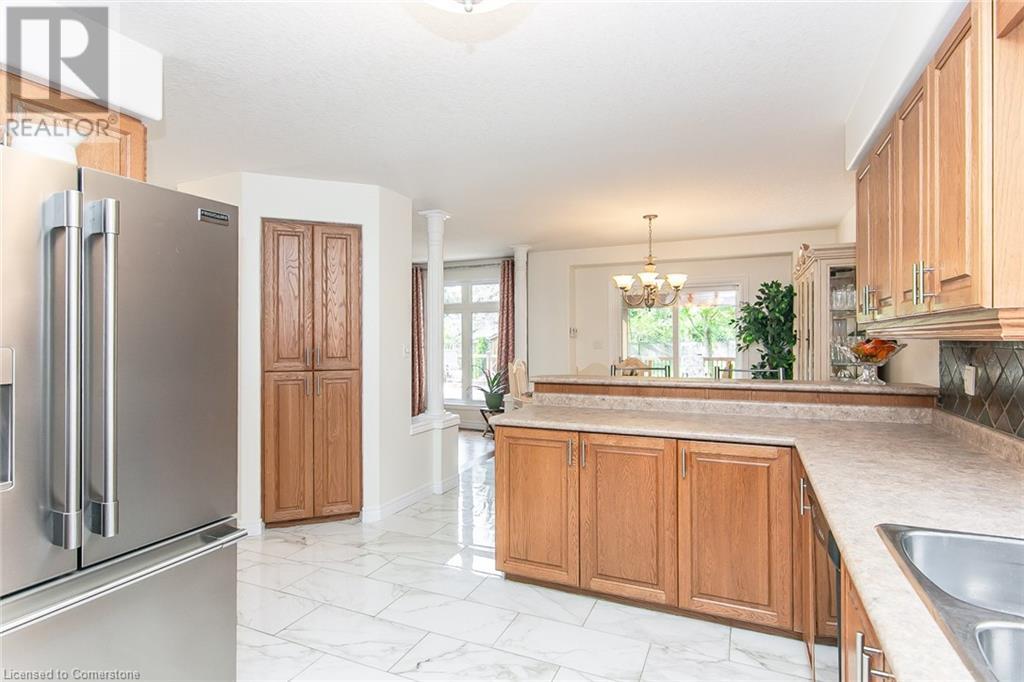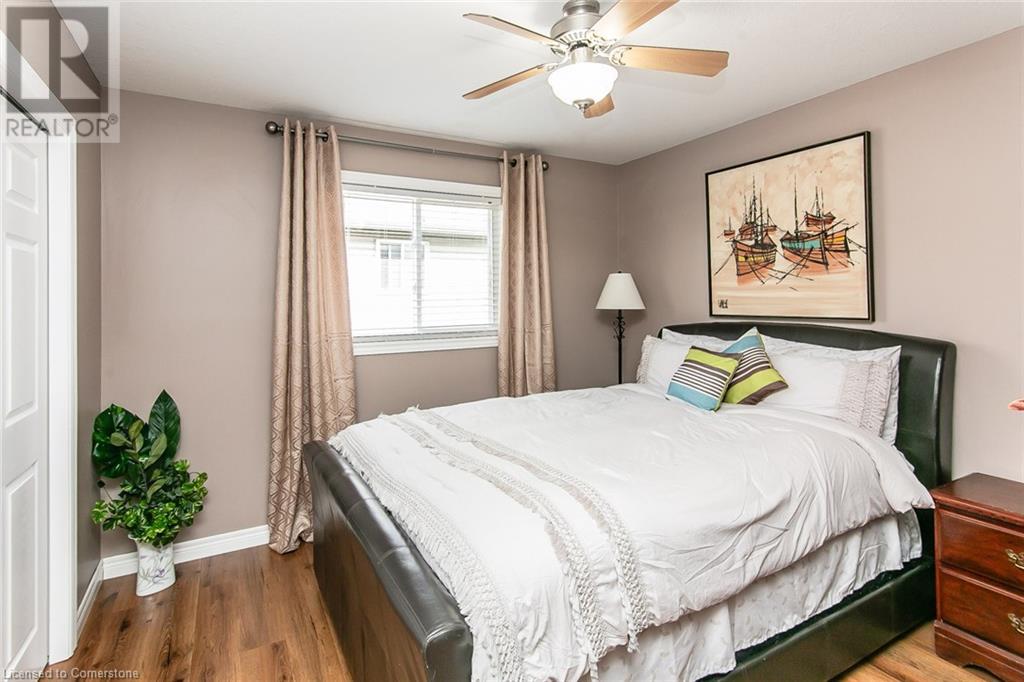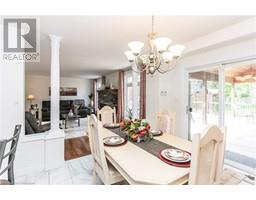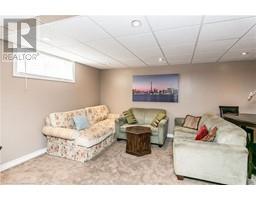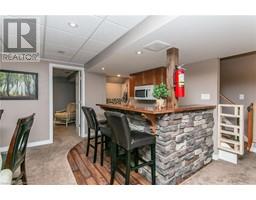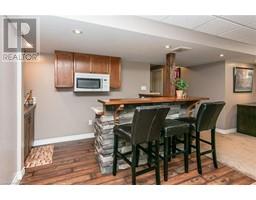4 Beds
4 Baths
257 LIVINGSTON Boulevard, Baden, Ontario, N3A4K7
$1,075,000
4 Beds 4 Baths
PROPERTY INFORMATION:
Fantastic 3+ bedrooms, 4 bathrooms stunning Family home that perfectly combines elegance with an unbeatable location, directly across from Castle Kilbride and Livingston Park. Undeniable curb appeal with pristine landscaping, double garage and wrap around porch immediately creates a positive impression upon arrival. Step inside to discover an inviting foyer w/gleaming ceramic tiling where classic meets modern living. The main powder and laundry room adds a touch of convenience. The heart of this home features a beautifully appointed solid oak kitchen featuring stainless appliances, built-in pantry and breakfast bar. Adjoining dining room offers decorative pillars and sliders to expansive partially covered cedar deck and pergola perfect for those who love to entertain or simply enjoy the quiet serenity of their own space. The bright living room with gas fireplace is a perfect setting for relaxation and entertainment. Upper level offers a huge family room with oak railings, high ceilings, and 2 good size bedrooms. The master suite is a serene escape, complete with walk-in closets, luxurious en-suite with separate shower and corner soaker tub. Fully finished rec-room with impressive wet bar, den w/fireplace, bedroom, 3pc bathroom and stackable washer/dryer. Perfect in-law setup. Pool size gorgeously manicured 185' deep fully fenced yard! Ideal location minutes away from schools, park, and convenience store. (id:53732)
BUILDING FEATURES:
Style:
Detached
Foundation Type:
Poured Concrete
Building Type:
House
Basement Development:
Finished
Basement Type:
Full (Finished)
Exterior Finish:
Brick, Vinyl siding
Fireplace:
Yes
Floor Space:
3400 sqft
Heating Type:
Forced air
Heating Fuel:
Natural gas
Cooling Type:
Central air conditioning
Appliances:
Dishwasher, Dryer, Microwave, Refrigerator, Stove, Washer, Hood Fan, Garage door opener
Fire Protection:
Smoke Detectors
PROPERTY FEATURES:
Lot Depth:
186 ft
Bedrooms:
4
Bathrooms:
4
Lot Frontage:
50 ft
Structure Type:
Shed, Porch
Half Bathrooms:
1
Amenities Nearby:
Golf Nearby, Hospital, Park, Place of Worship, Schools, Ski area
Zoning:
RES
Community Features:
Quiet Area
Sewer:
Municipal sewage system
Parking Type:
Attached Garage
Features:
Recreational, Automatic Garage Door Opener, In-Law Suite
ROOMS:
4pc Bathroom:
Second level Measurements not available
Full bathroom:
Second level Measurements not available
Bedroom:
Second level 11'6'' x 16'4''
Bedroom:
Second level 13'10'' x 10'11''
Family room:
Second level 16'0'' x 16'0''
Primary Bedroom:
Second level 20'10'' x 13'5''
Recreation room:
Basement 10'4'' x 12'7''
Laundry room:
Basement 8'0'' x 10'5''
Dining room:
Basement 9'5'' x 12'7''
Cold room:
Basement 15'4'' x 14'5''
Bonus Room:
Basement 9'4'' x 12'5''
Bedroom:
Basement 10'1'' x 12'3''
3pc Bathroom:
Basement Measurements not available
Other:
Basement 11'1'' x 7'10''
2pc Bathroom:
Main level 5'6'' x 5'11''
Dining room:
Main level 10'9'' x 11'4''
Foyer:
Main level 10'10'' x 5'7''
Laundry room:
Main level 5'4'' x 8'2''
Living room:
Main level 19'8'' x 13'8''



