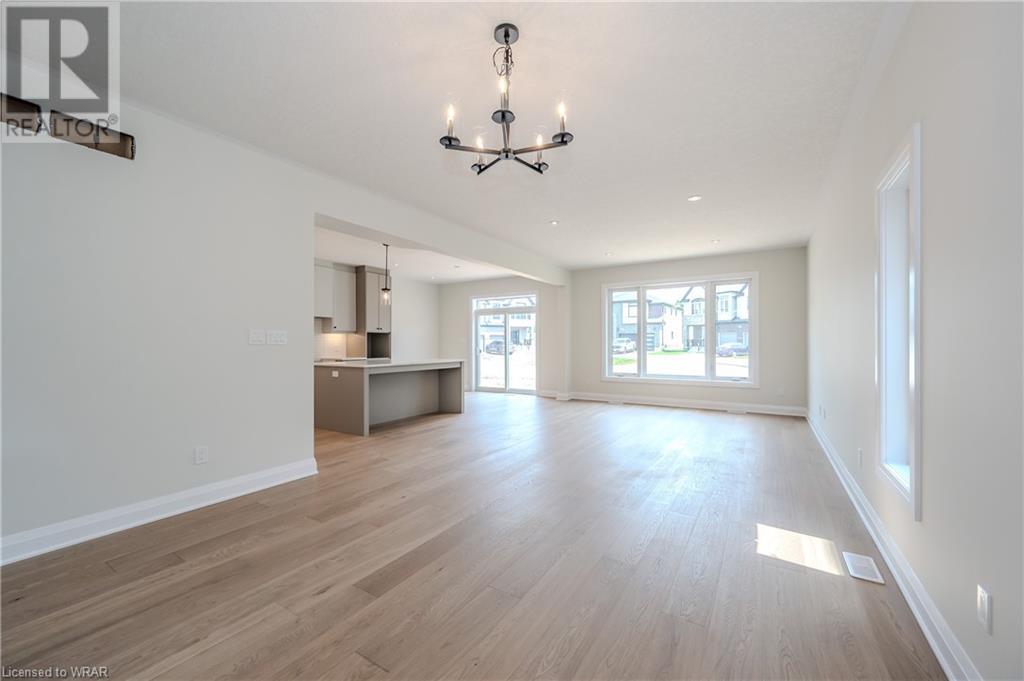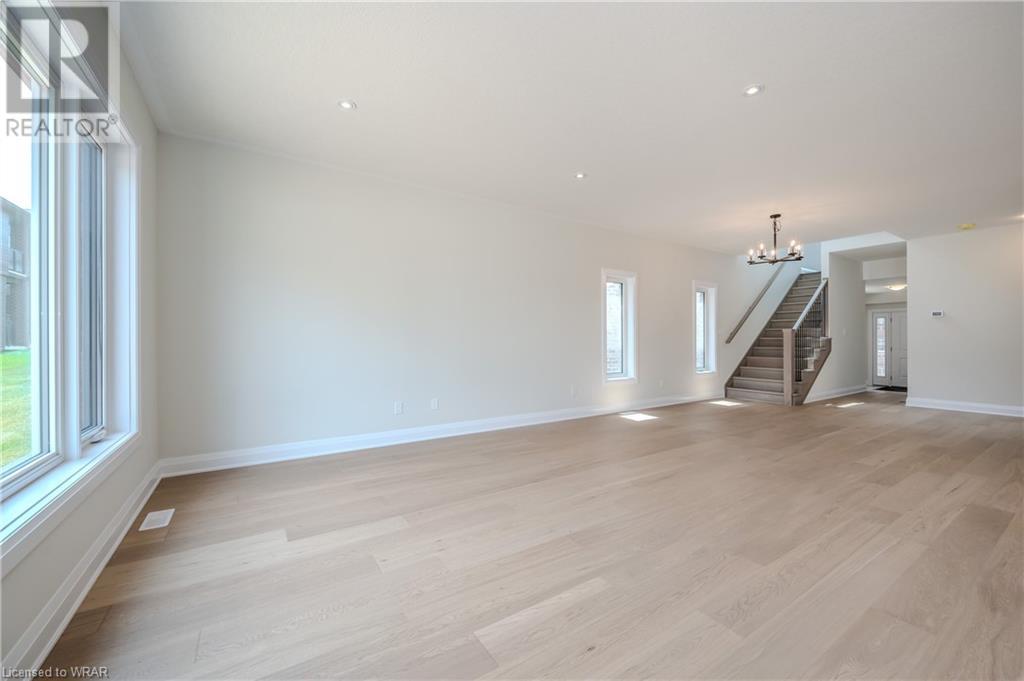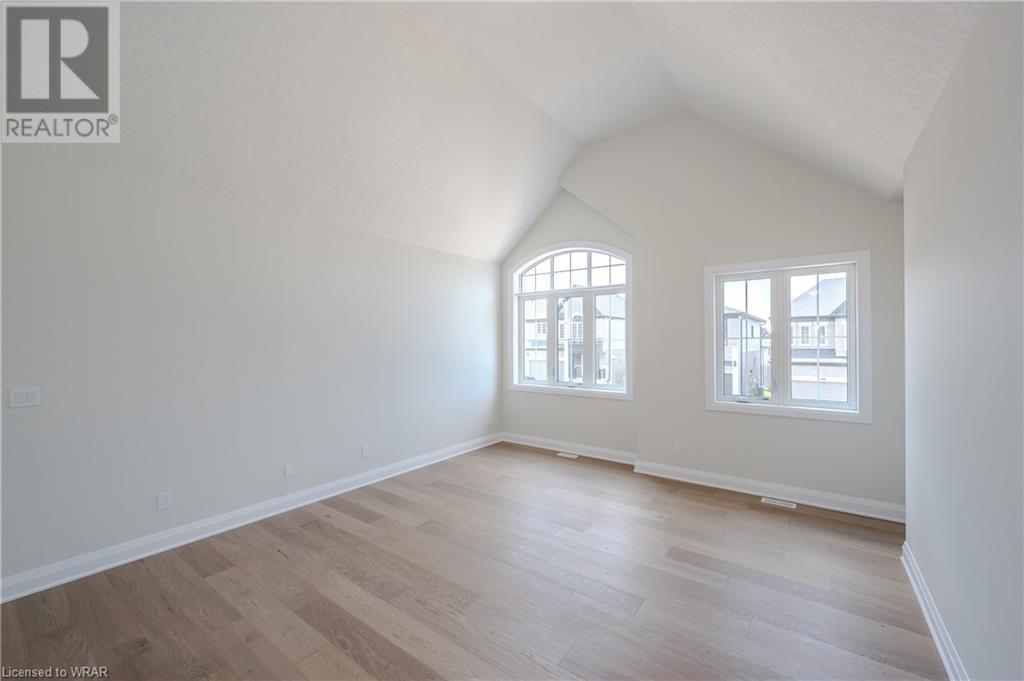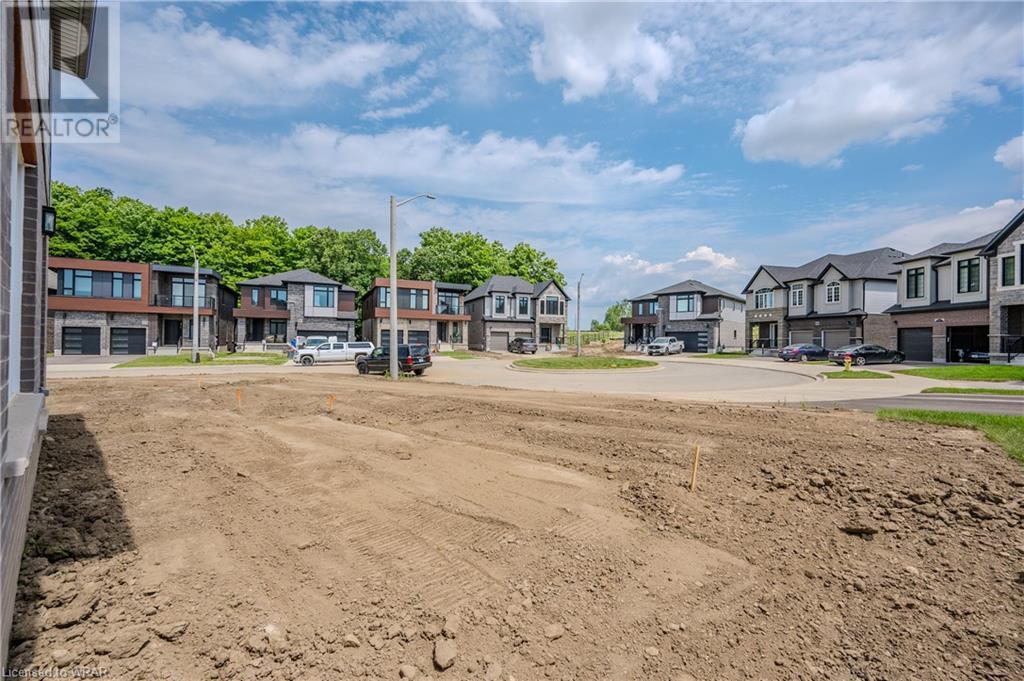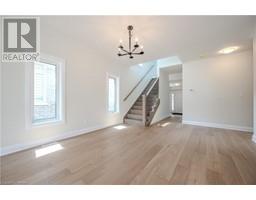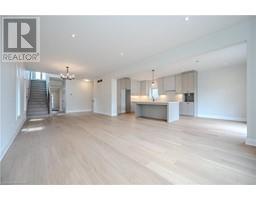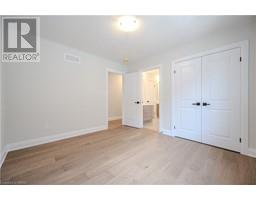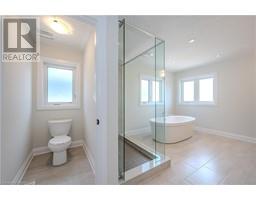26 CARINA Street Unit# LOT 14, Kitchener, Ontario, N2E0C4
$1,279,900
MLS® 40618294
Home > Kitchener > 26 CARINA Street Unit# LOT 14
4 Beds
3 Baths
26 CARINA Street Unit# LOT 14, Kitchener, Ontario, N2E0C4
$1,279,900
4 Beds 3 Baths
PROPERTY INFORMATION:
The 2,642 square foot Clearbrook floorplan offers plenty of space for any familyâs active lifestyle. The spacious main floor offers a separate dining room for more formal dinners, while a large island and breakfast bar is perfect for after-school snacks. On the second floor, enjoy 4 bedrooms, a family room, a luxury ensuite and a JackâandâJill bathroom and laundry. Completing this spacious home is a double-car garage that offers plenty of parking and storage. Additional incentives available. Please visit our Sales Office at 62 Nathalie Street for more details. (id:53732)
BUILDING FEATURES:
Style:
Detached
Building Type:
House
Basement Development:
Unfinished
Basement Type:
Full (Unfinished)
Exterior Finish:
Brick, Stone, Vinyl siding
Floor Space:
2642 sqft
Heating Type:
Forced air
Heating Fuel:
Natural gas
PROPERTY FEATURES:
Lot Depth:
98 ft
Bedrooms:
4
Bathrooms:
3
Lot Frontage:
36 ft
Half Bathrooms:
1
Amenities Nearby:
Golf Nearby, Park, Public Transit, Schools
Zoning:
R6
Sewer:
Municipal sewage system
Parking Type:
Attached Garage
Features:
Sump Pump
ROOMS:
Bedroom:
Second level 11'0'' x 13'0''
Family room:
Second level 14'10'' x 15'0''
4pc Bathroom:
Second level Measurements not available
Bedroom:
Second level 11'4'' x 9'1''
Bedroom:
Second level 11'4'' x 10'9''
Full bathroom:
Second level Measurements not available
Primary Bedroom:
Second level 15'1'' x 12'3''
Laundry room:
Second level Measurements not available
Other:
Basement 26'5'' x 22'8''
Other:
Basement 14'7'' x 17'11''
Dinette:
Main level 12'4'' x 9'6''
Kitchen:
Main level 12'4'' x 12'6''
Great room:
Main level 13'4'' x 14'0''
2pc Bathroom:
Main level Measurements not available
Foyer:
Main level Measurements not available
Courtesy of:









