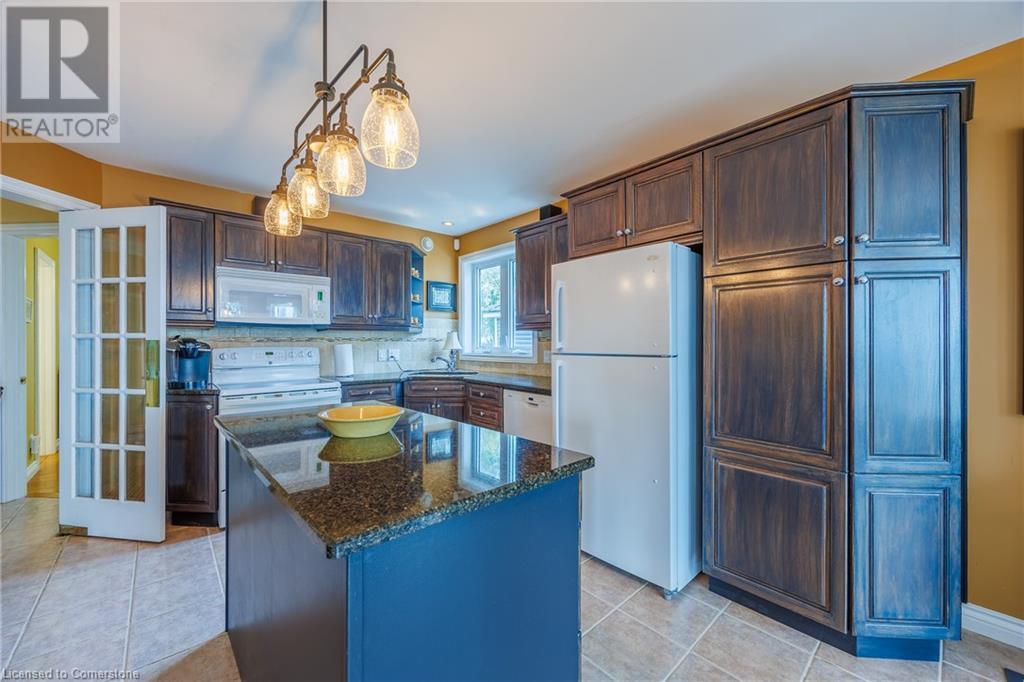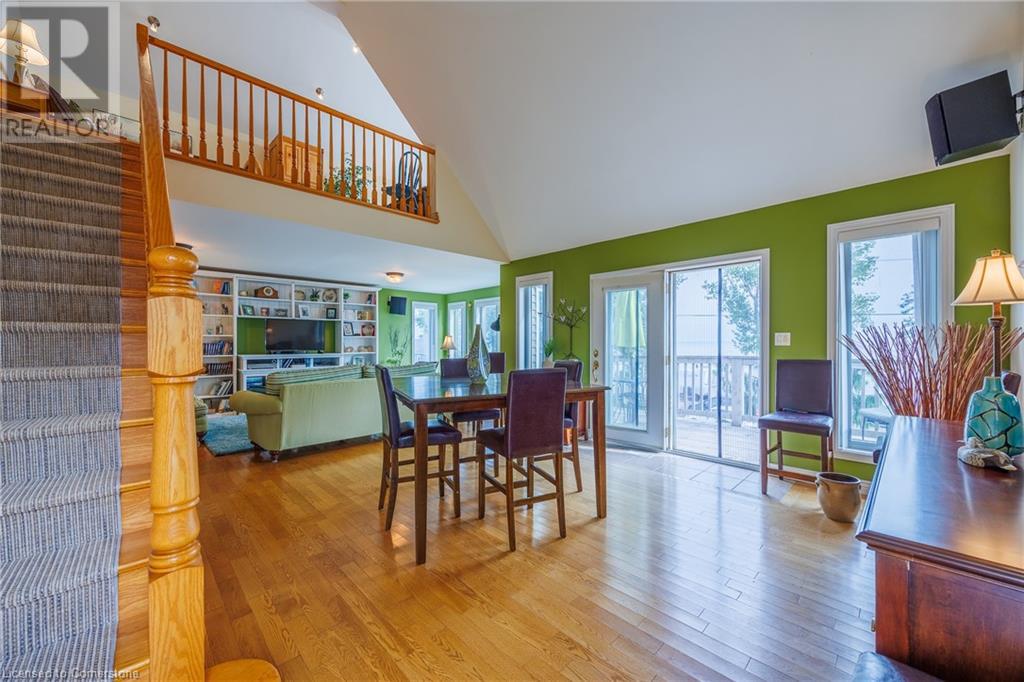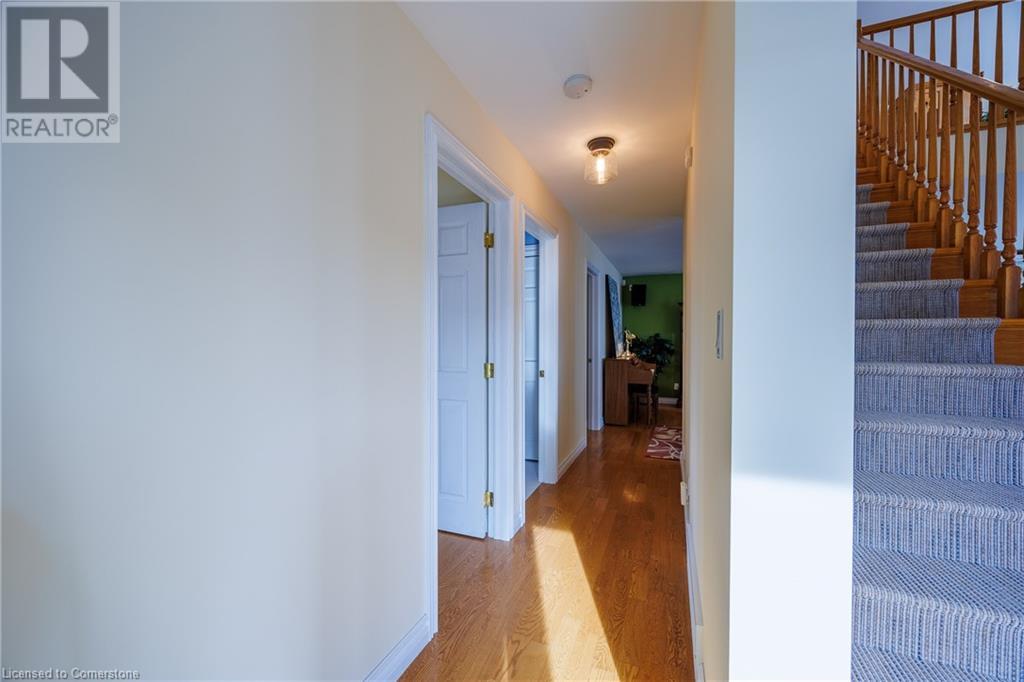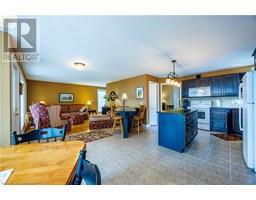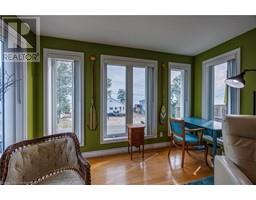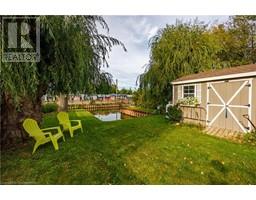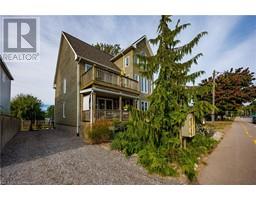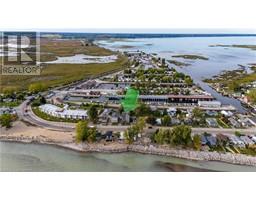26 ERIE Boulevard, Port Rowan, Ontario, N0E1M0
$995,000
MLS® 40654756
Home > Port Rowan > 26 ERIE Boulevard
3 Beds
2 Baths
26 ERIE Boulevard, Port Rowan, Ontario, N0E1M0
$995,000
3 Beds 2 Baths
PROPERTY INFORMATION:
Spectacular Long Point Property! Three bedroom, 2 bath vacation home with deeded beach access, channel access, a double-wide boat well, and wonderful outdoor living spaces. Main floor with living room, eat-in kitchen, quartz countertops, and updated cupboards, large pantry and laundry facilities, and a primary bedroom complete with a cheater ensuite. Impressive second floor Great Room with plenty of room to entertain. It comes complete with cathedral ceilings, an elevated balcony with views of the lake, and a 3rd floor loft from which the lights of Erie Pennsylvania are visible on clear nights. Two additional bedrooms are located on the second floor and a second full bathroom. Lots of extra features: Solid wood doors, hardwood and ceramic floors, Generac automatic generator, 10x16 storage shed, boat well measuring 29'6 feet deep by 21'9 wide, firepit, gardens, front and rear decks, electric fireplace and book case unit included, all appliances included. A registered right-of-way (Private Lane) crosses the rear of the property providing access for the owner and adjacent land owners. This could be your dream vacation home! What a great place to host and entertain with friends and family. This is a must to come see. (id:25237)
BUILDING FEATURES:
Style:
Detached
Building Type:
House
Basement Development:
Unfinished
Basement Type:
Crawl space (Unfinished)
Exterior Finish:
Hardboard
Fireplace:
Yes
Floor Space:
2496 sqft
Heating Type:
Forced air
Heating Fuel:
Propane
Cooling Type:
Central air conditioning
Appliances:
Central Vacuum, Refrigerator, Stove, Microwave Built-in, Window Coverings
PROPERTY FEATURES:
Lot Depth:
189 ft
Bedrooms:
3
Bathrooms:
2
Lot Frontage:
44 ft
Amenities Nearby:
Beach, Golf Nearby, Marina
Zoning:
RR
Sewer:
Holding Tank
Features:
Sump Pump
ROOMS:
Bedroom:
Second level 10'8'' x 9'10''
Bedroom:
Second level 11'5'' x 10'8''
4pc Bathroom:
Second level Measurements not available
Dining room:
Second level 16'10'' x 16'4''
Family room:
Second level 25'8'' x 11'11''
Loft:
Third level 21'10'' x 12'0''
4pc Bathroom:
Main level Measurements not available
Pantry:
Main level 5'11'' x 5'4''
Laundry room:
Main level 7'7'' x 5'11''
Primary Bedroom:
Main level 11'8'' x 11'4''
Living room:
Main level 16'3'' x 13'1''
Eat in kitchen:
Main level 24'0'' x 12'0''




