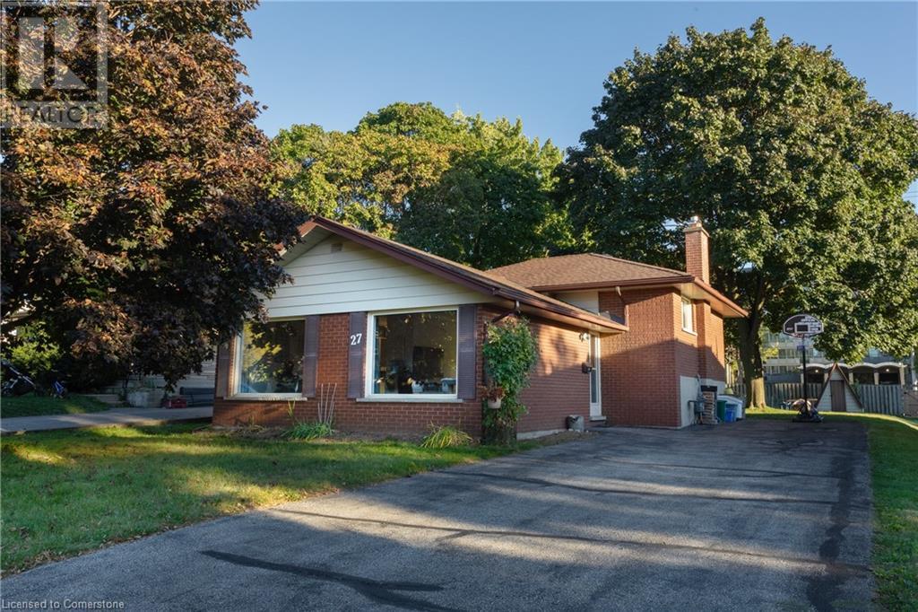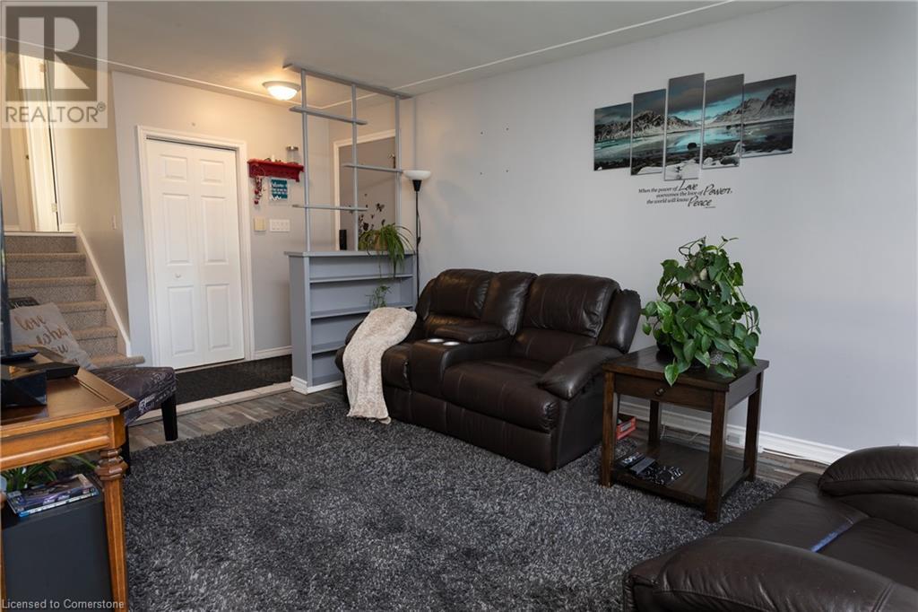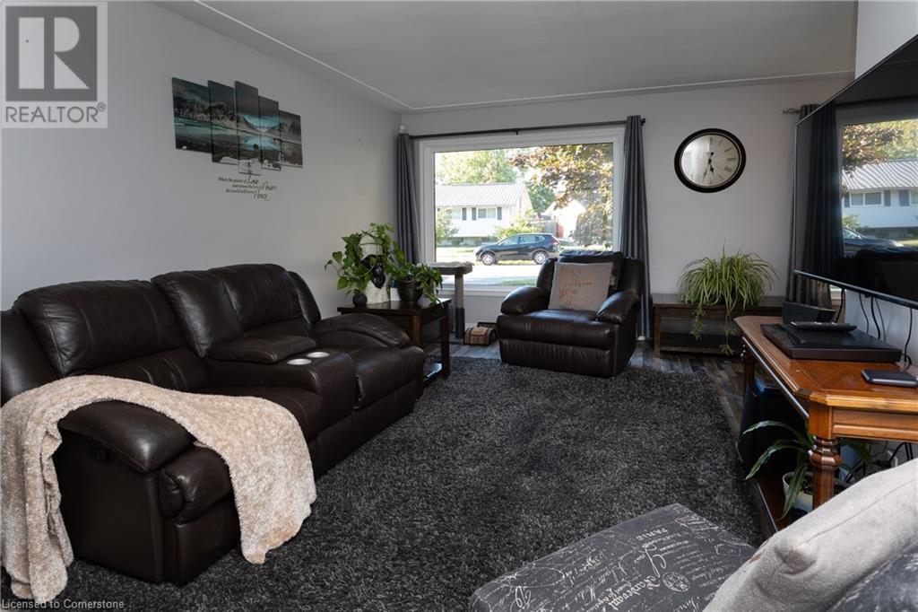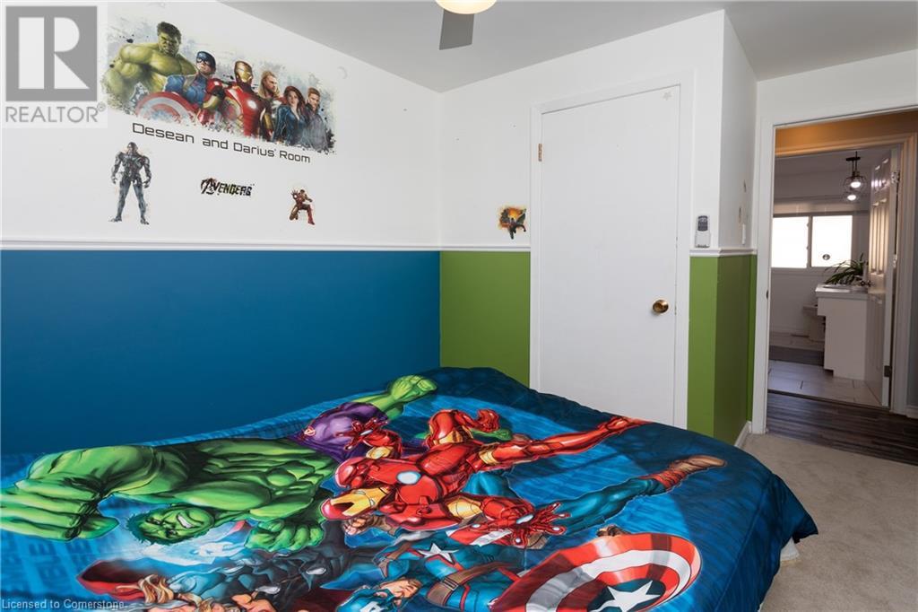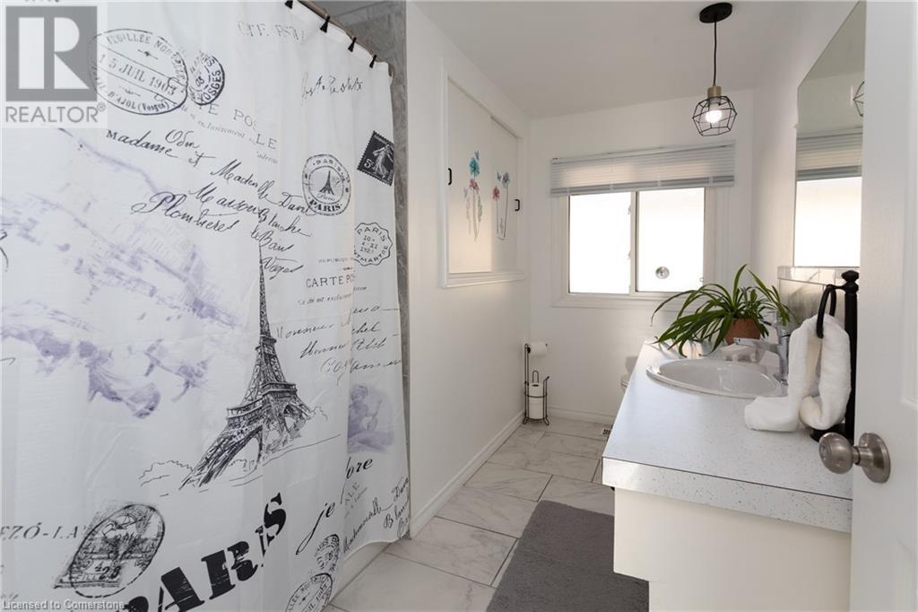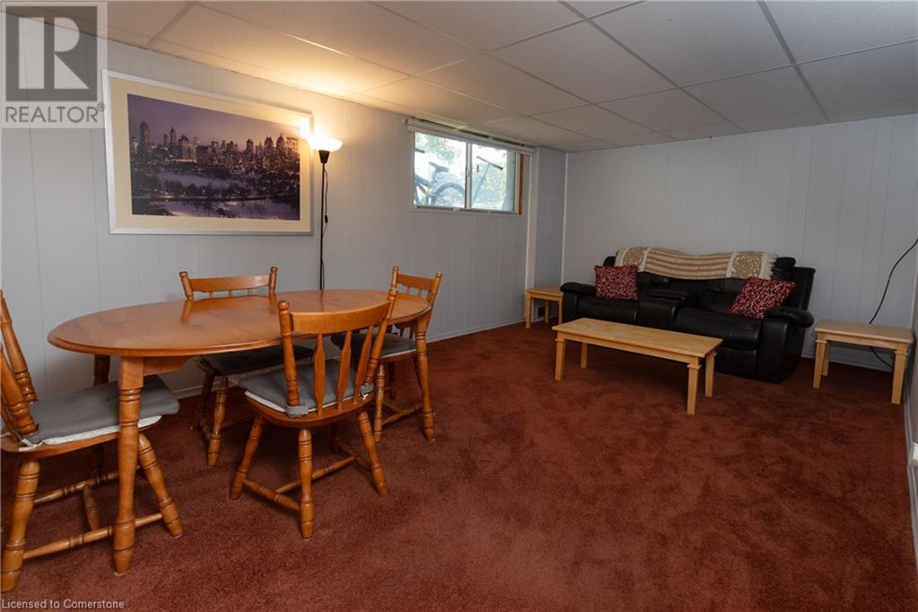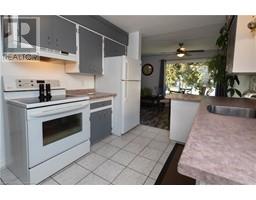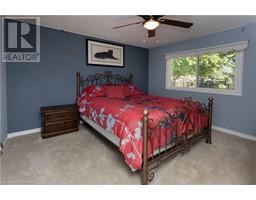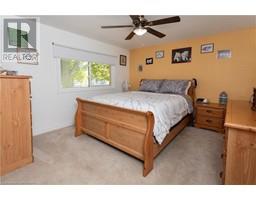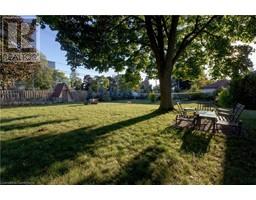3 Beds
2 Baths
27 LYLE Place, Kitchener, Ontario, N2B2T7
$649,900
3 Beds 2 Baths
PROPERTY INFORMATION:
Excellent family friendly court location. Well maintained, move in ready backsplit on 150ft deep lot. On the main level, you'll be greeted by a bright, carpet free living room offering a lovely view of the front yard through the large updated windows. The dining room features new laminate, ceiling fan and seamlessly flows to the bright and airy kitchen with fridge, stove, dishwasher and microwave. Upstairs, you'll find 3 well appointed bedrooms, all with ceiling fans, newer windows and a fully renovated 4-peice bathroom. The side entrance leads directly to the finished basement, ideal for income possibilities. The finished rec room features large windows, perfect for cozy family gatherings or perhaps adding a 4th bedroom to the home. Also, on this level you'll find a 3-piece bathroom, laundry, utility and huge crawl space to store all your personal belongings. Pool size backyard with 2 sheds, and patio area for sitting, relaxing and enjoying the fresh air and sunshine. Easy access to schools, shopping, parks, groceries, expressway and highway 401. (id:53732)
BUILDING FEATURES:
Style:
Detached
Foundation Type:
Poured Concrete
Building Type:
House
Basement Development:
Partially finished
Basement Type:
Full (Partially finished)
Exterior Finish:
Brick
Floor Space:
1439 sqft
Heating Type:
Forced air
Cooling Type:
Central air conditioning
Appliances:
Dishwasher, Dryer, Microwave, Refrigerator, Stove, Water softener, Washer, Hood Fan, Window Coverings
Fire Protection:
Smoke Detectors, Alarm system
PROPERTY FEATURES:
Lot Depth:
150 ft
Bedrooms:
3
Bathrooms:
2
Lot Frontage:
54 ft
Amenities Nearby:
Airport, Park, Place of Worship, Playground, Public Transit, Schools, Shopping, Ski area
Zoning:
RES4
Community Features:
Community Centre, School Bus
Sewer:
Municipal sewage system
Features:
Paved driveway, Recreational
ROOMS:
4pc Bathroom:
Second level Measurements not available
Bedroom:
Second level 11'8'' x 8'5''
Bedroom:
Second level 12'0'' x 12'0''
Primary Bedroom:
Second level 11'8'' x 11'6''
Other:
Basement Measurements not available
Utility room:
Basement Measurements not available
3pc Bathroom:
Basement Measurements not available
Recreation room:
Basement 26'1'' x 10'9''
Living room:
Main level 16'3'' x 10'11''
Dining room:
Main level 9'8'' x 9'6''
Kitchen:
Main level 10'10'' x 9'5''

