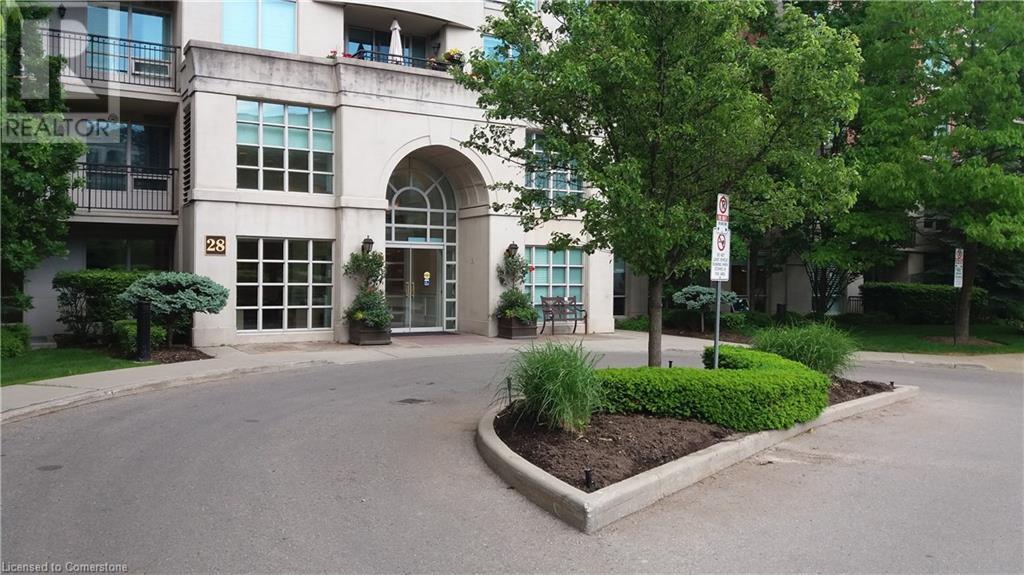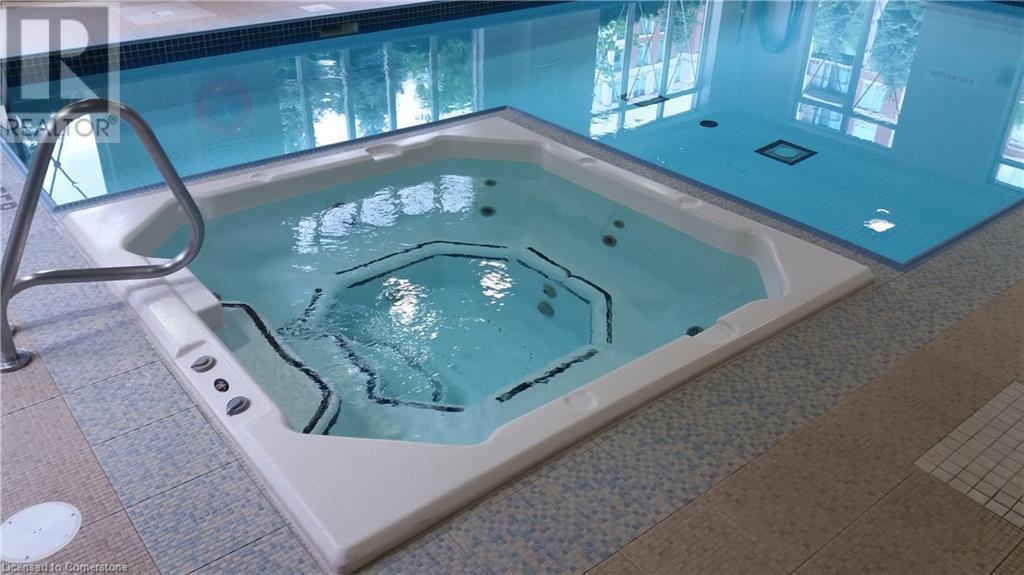3 Beds
2 Baths
28 WILLIAM CARSON Crescent Unit# 902/ PH2, Toronto, Ontario, M2P2H1
$3,980
3 Beds 2 Baths
PROPERTY INFORMATION:
Luxurious Hillside Residence Ravine Complex in Hogg's Hollow. Walking Distance To York Mills Subway Station. Min To Hwy 401 And All Amenities. Renowned Elementary & High Schools (Owen, St. Andrew, York Mill Collegiate). Penthouse Floor. Bright and Spacious 2 Split Beds + Den With 2 Full Baths. Den Can Be Used As 3rd Bdrm. Unobstructed East View Facing Courtyard. Open Concept Lv/Dn W/O to Balcony. Luxurious Amenities W/ Indoor Pool, Putting Green, Gym, Party Room, 24/7 Security and Ample Visitor's Parking and Guest Suites. (id:53732)
BUILDING FEATURES:
Style:
Attached
Building Type:
Apartment
Basement Type:
None
Exterior Finish:
Brick
Floor Space:
1003 sqft
Heating Type:
Forced air
Heating Fuel:
Natural gas
Cooling Type:
Central air conditioning
Appliances:
Dishwasher, Dryer, Refrigerator, Stove, Washer, Microwave Built-in, Hood Fan, Garage door opener
PROPERTY FEATURES:
Bedrooms:
3
Bathrooms:
2
Amenities Nearby:
Park
Zoning:
RA
Sewer:
Municipal sewage system
Parking Type:
Features:
Balcony, Automatic Garage Door Opener
ROOMS:
3pc Bathroom:
Main level Measurements not available
3pc Bathroom:
Main level Measurements not available
Den:
Main level 10'10'' x 8'0''
Bedroom:
Main level 12'3'' x 8'10''
Primary Bedroom:
Main level 14'0'' x 10'3''
Kitchen:
Main level 14'11'' x 8'7''
Dining room:
Main level 19'10'' x 12'1''
Living room:
Main level 19'10'' x 11'0''





















