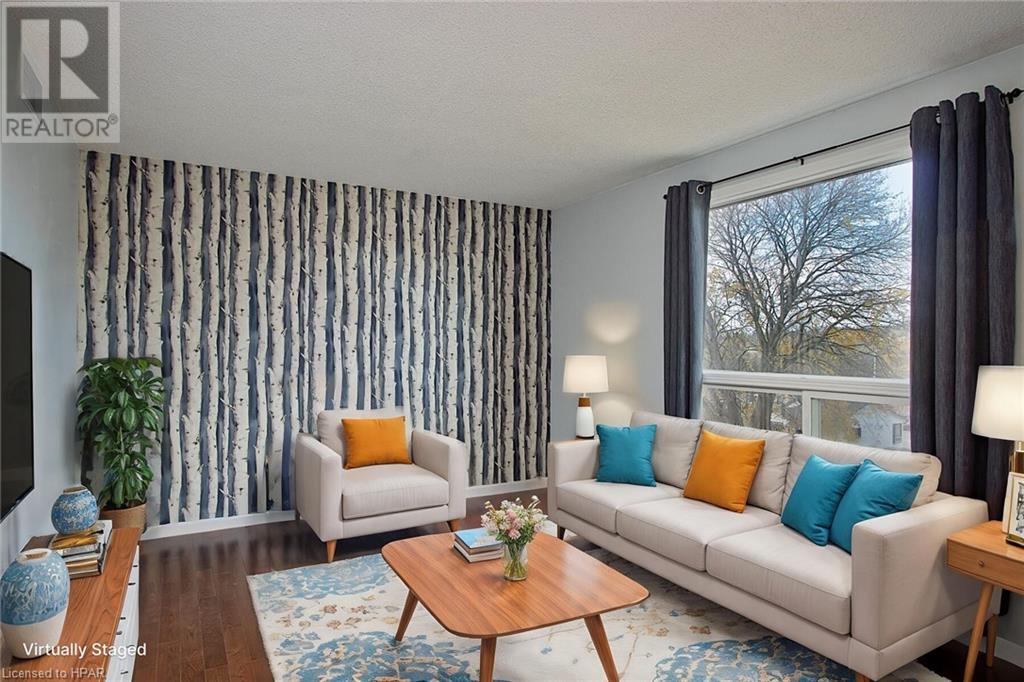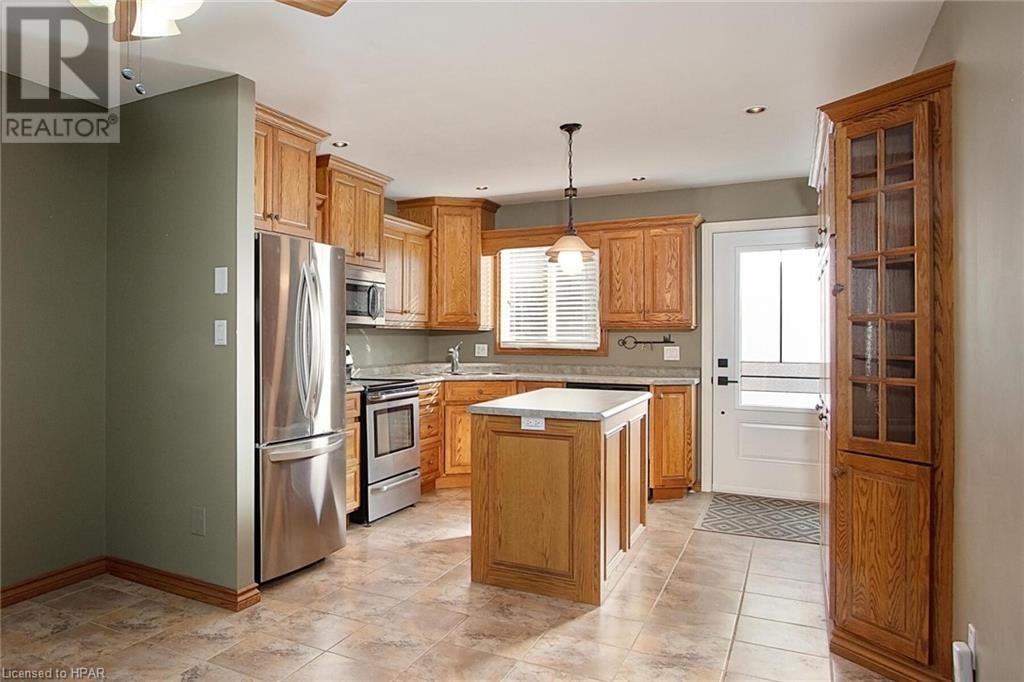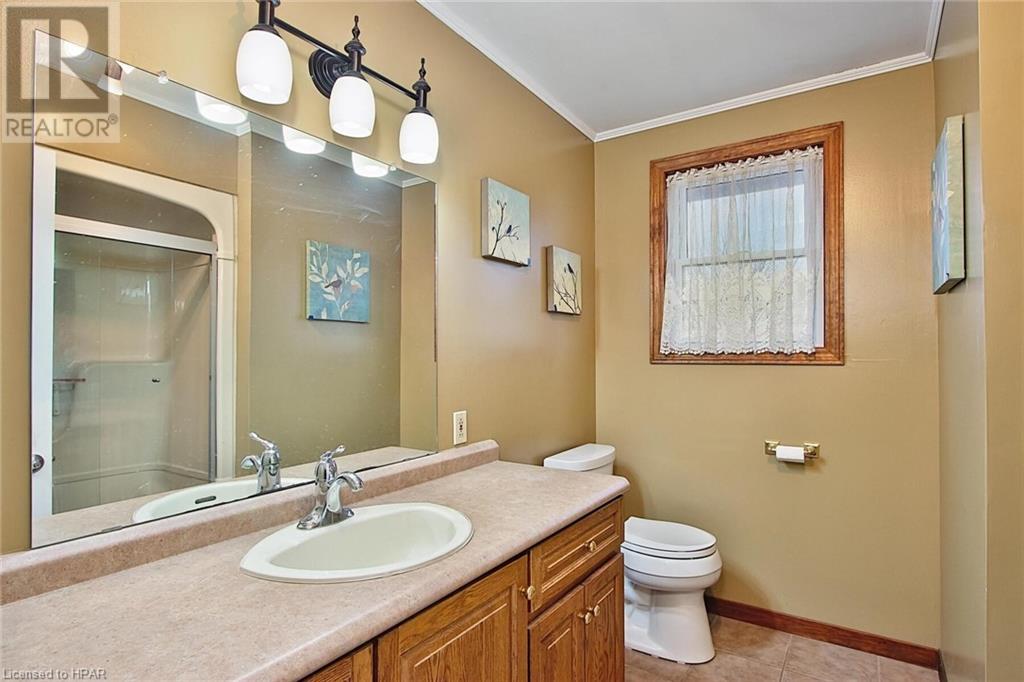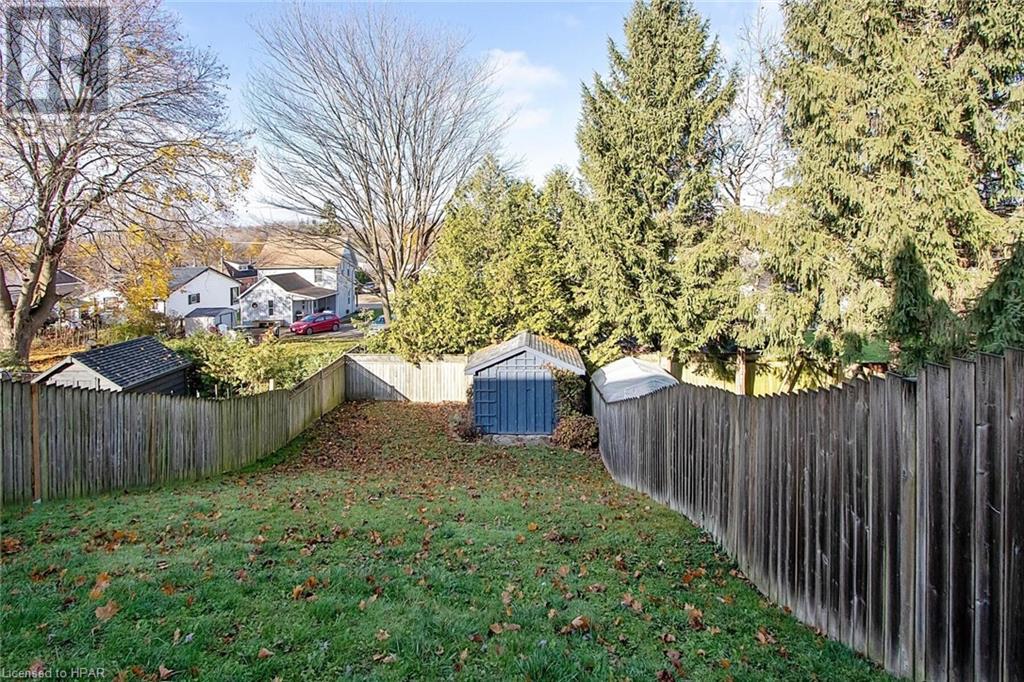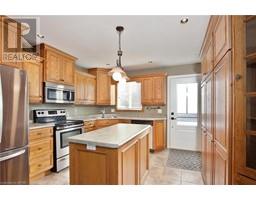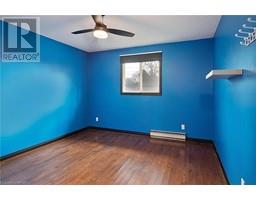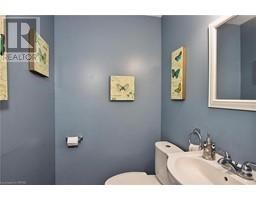284 CHURCH Street S, St. Marys, Ontario, N4X1C5
$2,500
MLS® 40678861
Home > St. Marys > 284 CHURCH Street S
3 Beds
3 Baths
284 CHURCH Street S, St. Marys, Ontario, N4X1C5
$2,500
3 Beds 3 Baths
PROPERTY INFORMATION:
Check out this fantastic family getaway in a charming semi-detached home, a real treasure located in a desirable neighbourhood just a stone's throw from beautiful Downtown St. Marys. This spotless, carpet-free space covers a spacious 1297 sqft, providing a bright and airy atmosphere. You'll find 3 cozy bedrooms here, with the main bedroom leading out to a peaceful balconyâideal for sipping your morning coffee or unwinding in the evening. There are also 1 full bath and 2 - 1/2 baths, making it easy for everyone to get ready without a hassle. The fully fenced yard offers a private retreat, and the walk-out basement opens up to a lovely deck, perfect for outdoor gatherings. Plus, there are two parking spots available, so you won't have to worry about where to park. With cultural attractions like the Canadian Baseball Hall of Fame and the Quarry nearby, along with beautiful walking trails, this home is perfect for anyone who loves a tidy, active lifestyle. Step inside and imagine all the wonderful moments you'll share in this delightful space. (id:30838)
BUILDING FEATURES:
Style:
Semi-detached
Foundation Type:
Poured Concrete
Building Type:
House
Basement Development:
Finished
Basement Type:
Full (Finished)
Exterior Finish:
Brick, Vinyl siding
Fireplace:
Yes
Floor Space:
1779 sqft
Heating Type:
Forced air
Heating Fuel:
Natural gas
Cooling Type:
Central air conditioning
Appliances:
Dishwasher, Dryer, Refrigerator, Washer, Window Coverings
Fire Protection:
Smoke Detectors
PROPERTY FEATURES:
Lot Depth:
120 ft
Bedrooms:
3
Bathrooms:
3
Lot Frontage:
30 ft
Structure Type:
Shed
Half Bathrooms:
2
Amenities Nearby:
Golf Nearby, Hospital, Park, Place of Worship
Zoning:
R2
Community Features:
Quiet Area, Community Centre
Sewer:
Municipal sewage system
Parking Type:
Attached Garage
Features:
Paved driveway
ROOMS:
4pc Bathroom:
Second level Measurements not available
Bedroom:
Second level 11'5'' x 11'11''
Bedroom:
Second level 11'5'' x 11'11''
Primary Bedroom:
Second level 11'5'' x 14'8''
2pc Bathroom:
Basement Measurements not available
Laundry room:
Basement 6'4'' x 10'8''
Family room:
Basement 23'5'' x 19'11''
2pc Bathroom:
Main level Measurements not available
Living room:
Main level 14'9'' x 11'7''
Dining room:
Main level 116'9'' x 7'0''
Kitchen:
Main level 11'6'' x 13'0''




