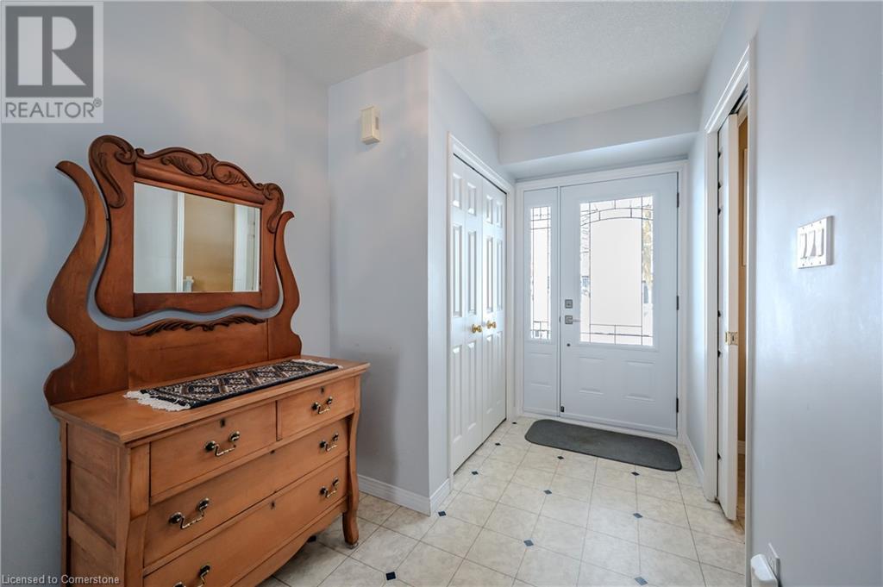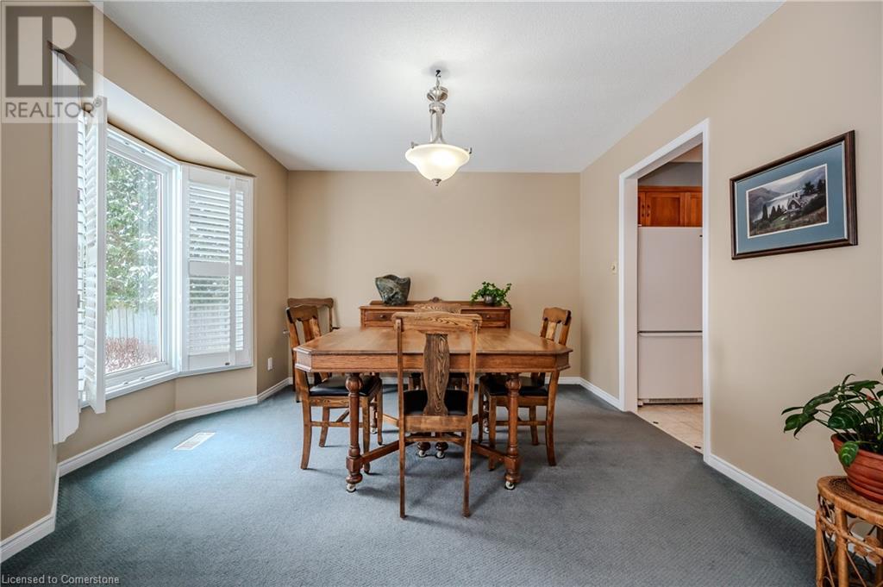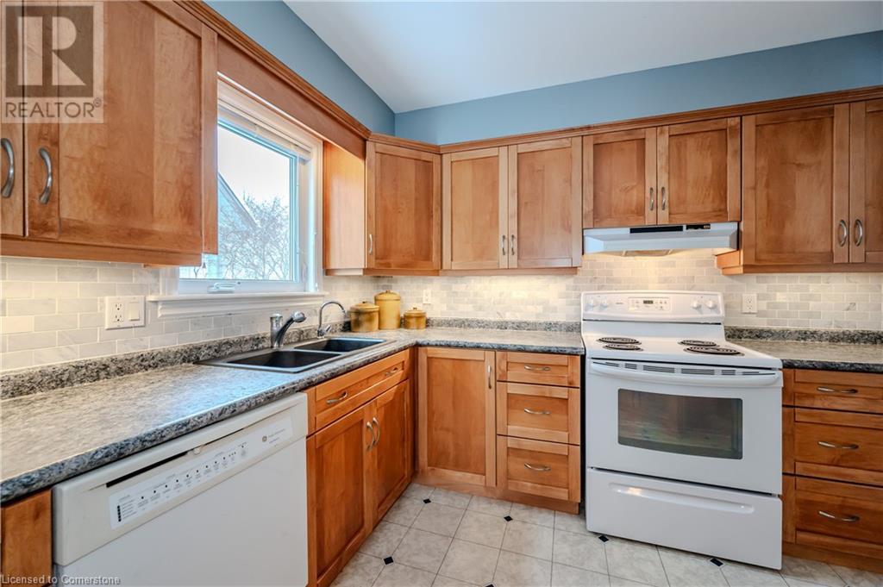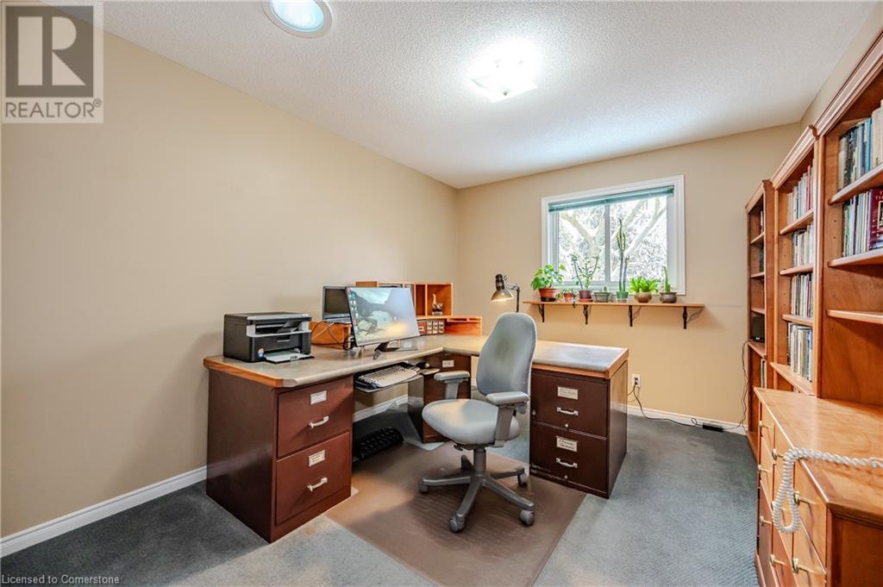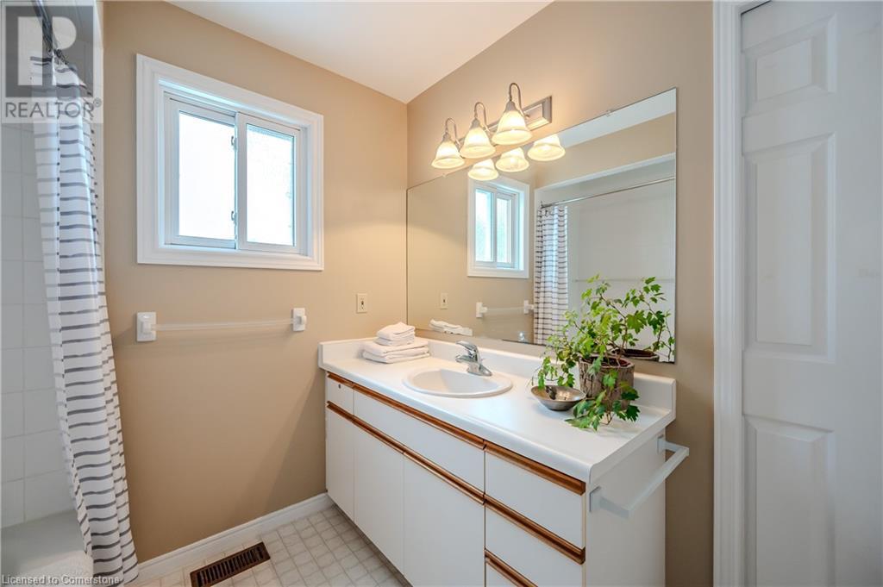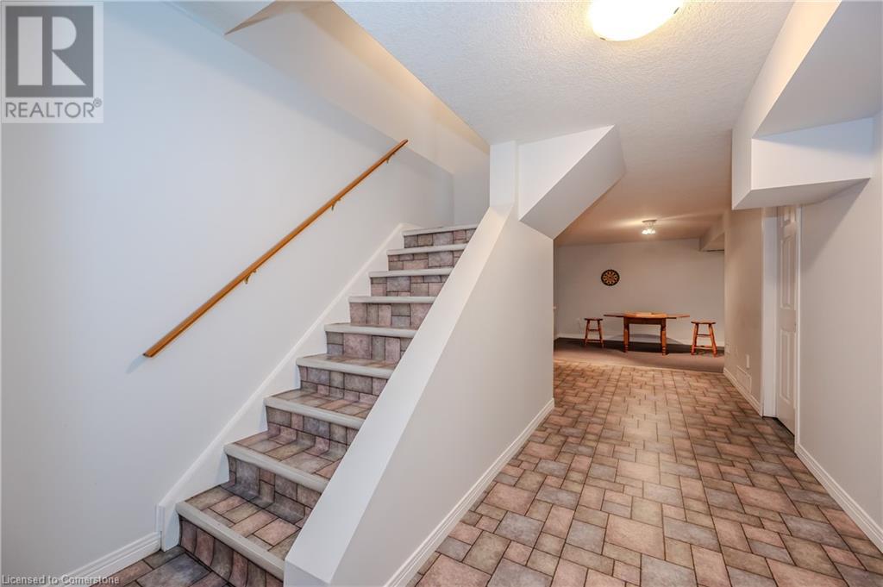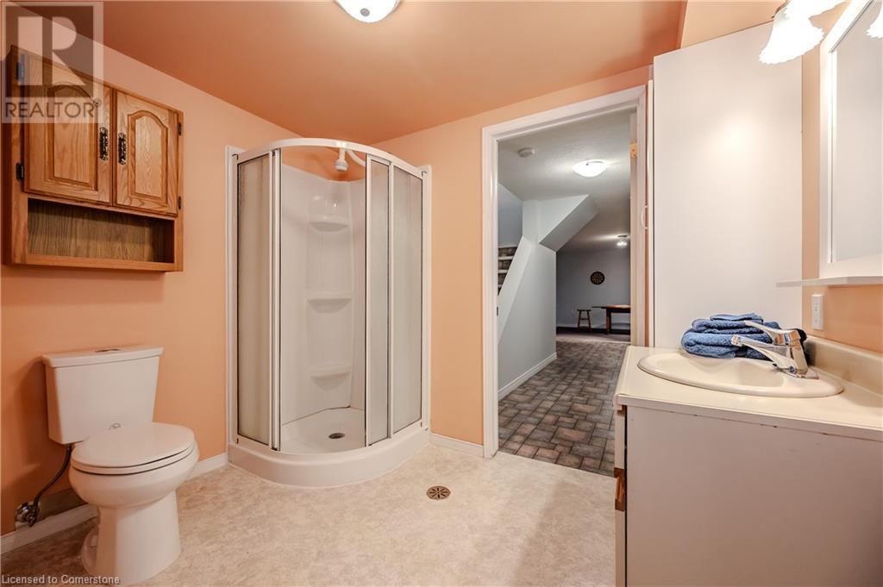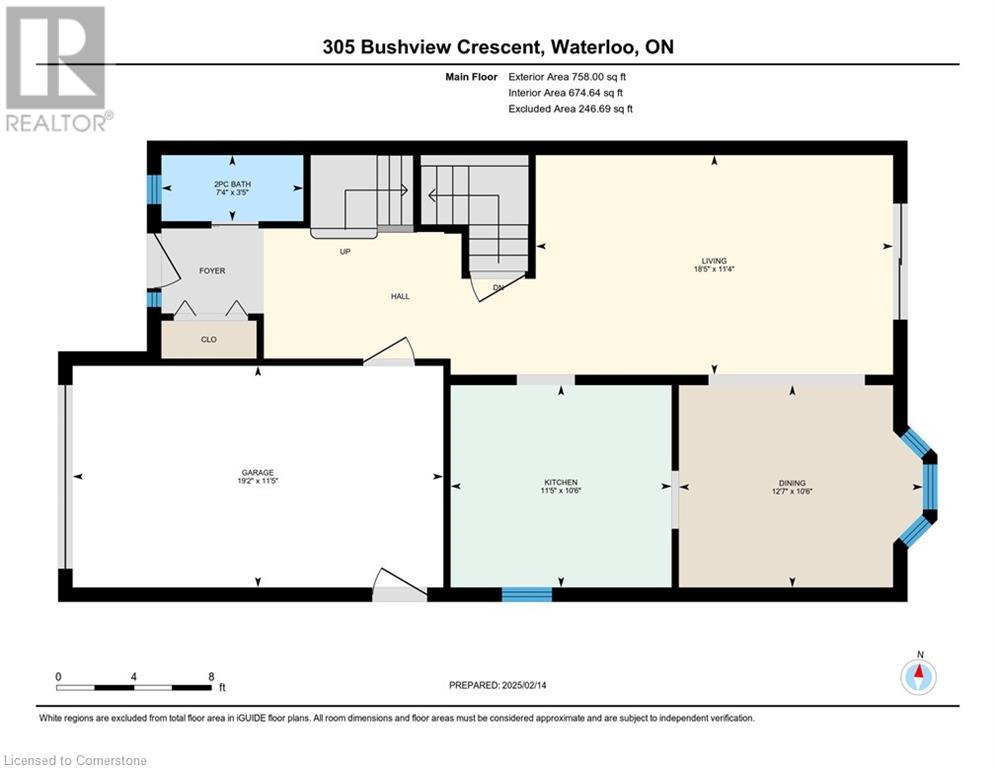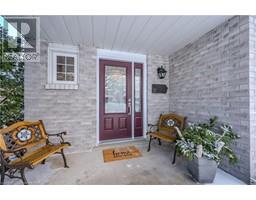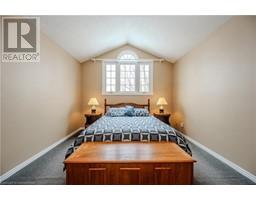305 BUSHVIEW Crescent, Waterloo, Ontario, N2V2A6
$699,900
MLS® 40698153
Home > Waterloo > 305 BUSHVIEW Crescent
3 Beds
3 Baths
305 BUSHVIEW Crescent, Waterloo, Ontario, N2V2A6
$699,900
3 Beds 3 Baths
PROPERTY INFORMATION:
This beautiful home offers 3 bedrooms and 2.5 bathrooms. Large master bedroom and seating area with ensuite privileges. Updated kitchen with lots of cupboard space and island. Separate dining room. Walkout from the living room to deck and fully fenced yard and garden. Finished rec room, laundry and a 3-piece bath on lower level. Close to schools, parks and conservation. Don't miss this well cared for home in beautiful Lakeshore North! (id:53732)
BUILDING FEATURES:
Style:
Detached
Foundation Type:
Poured Concrete
Building Type:
House
Basement Development:
Finished
Basement Type:
Full (Finished)
Exterior Finish:
Brick, Vinyl siding
Floor Space:
2185 sqft
Heating Type:
Forced air
Heating Fuel:
Natural gas
Cooling Type:
Central air conditioning
Appliances:
Central Vacuum, Dryer, Refrigerator, Stove, Water softener, Washer
PROPERTY FEATURES:
Lot Depth:
112 ft
Bedrooms:
3
Bathrooms:
3
Lot Frontage:
40 ft
Structure Type:
Shed
Half Bathrooms:
1
Amenities Nearby:
Park, Place of Worship, Schools, Shopping
Zoning:
SR1-10
Sewer:
Municipal sewage system
Parking Type:
Attached Garage
Features:
Conservation/green belt, Automatic Garage Door Opener
ROOMS:
4pc Bathroom:
Second level 8'1'' x 7'6''
Bedroom:
Second level 10'2'' x 14'8''
Bedroom:
Second level 11'10'' x 8'3''
Primary Bedroom:
Second level 16'1'' x 19'6''
Utility room:
Basement 11'5'' x 11'7''
Cold room:
Basement 10'8'' x 4'9''
3pc Bathroom:
Basement 9'0'' x 6'10''
Recreation room:
Basement 22'5'' x 17'10''
2pc Bathroom:
Main level 3'5'' x 7'4''
Kitchen:
Main level 10'6'' x 11'5''
Dining room:
Main level 10'6'' x 12'7''
Living room:
Main level 11'4'' x 18'5''







