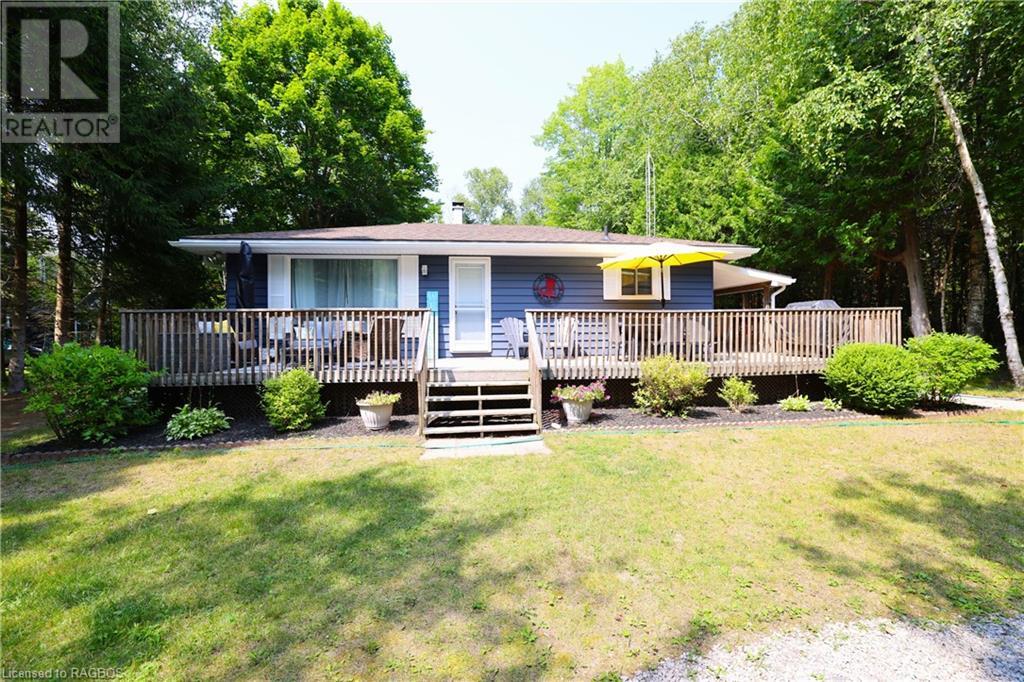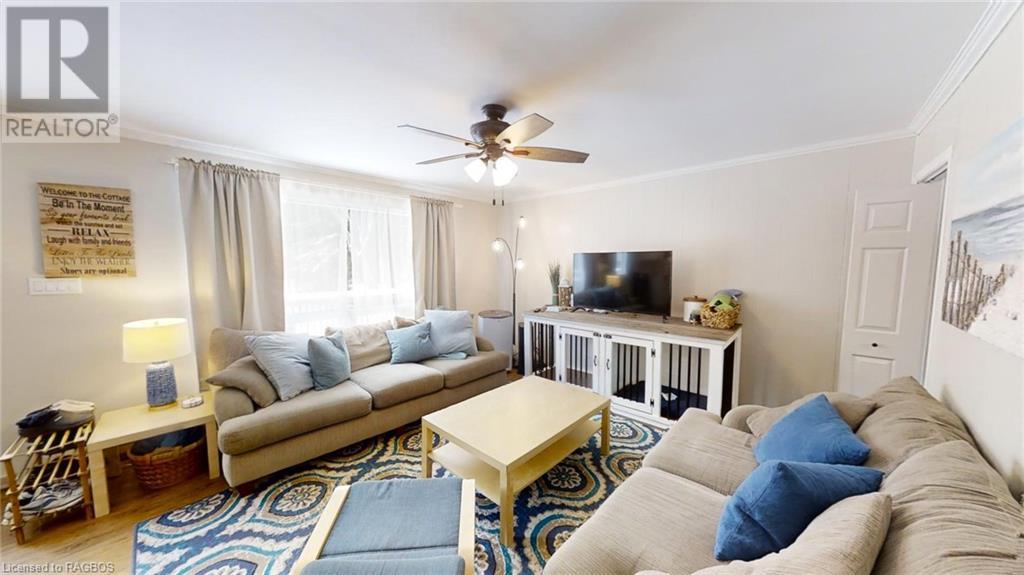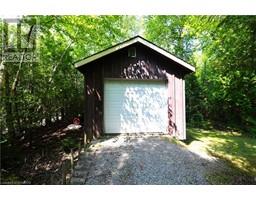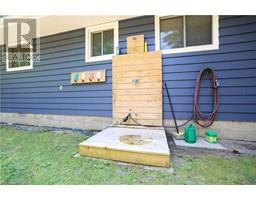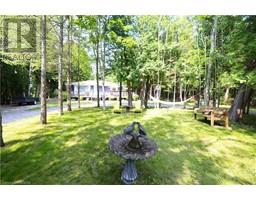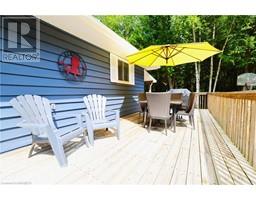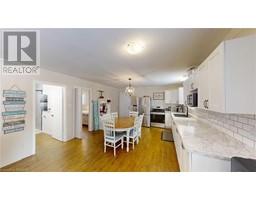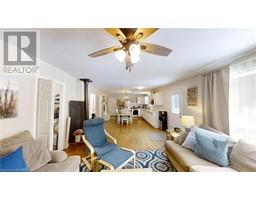309 NINTH Street N, Sauble Beach, Ontario, N0H2G0
$599,000
MLS® 40542878
Home > Sauble Beach > 309 NINTH Street N
3 Beds
1 Baths
309 NINTH Street N, Sauble Beach, Ontario, N0H2G0
$599,000
3 Beds 1 Baths
PROPERTY INFORMATION:
Looking for a Fabulous Year-Round Home or Cottage? Welcome Home to: 309 â Ninth Street North, Sauble Beach! Here youâre situated on a large 91â X 431â lot. The super deep in-town lot is a major bonus and offers a ton of extra outdoor living space for you and your family to enjoy! The entire lot is super private and features tons of mature trees, shrubbery, foliage and perennial flowers. The front deck is a lovely spot to kick back with a good book or enjoy outdoor meals. The big back yard features lots of great open space for kids and dogs to play. The outdoor shower is a perfect spot to rinse off the sand from a day at the beach. The firepit area is a lovely area to sit back under the stars. There are some trails that go into the forest, leading to different areas that have been enjoyed in past years. Neat spots to fix up the treehouse structures for kids to enjoy. Coming inside youâll love the bright and open living space. 3 Bed/1 Bath. The new kitchen & beautifully updated 3pc. bath are excellent bonus features here. This is a great spot if you want to enjoy lots of extra land, be close to the beach and enjoy all that beach living has to offer. (id:6418)
BUILDING FEATURES:
Style:
Detached
Foundation Type:
Block
Building Type:
House
Basement Development:
Partially finished
Basement Type:
Crawl space (Partially finished)
Exterior Finish:
Wood
Fireplace:
Yes
Floor Space:
870 sqft
Heating Type:
Baseboard heaters, Stove
Heating Fuel:
Electric
Cooling Type:
None
Appliances:
Refrigerator, Stove, Water softener, Window Coverings
Fire Protection:
Smoke Detectors
PROPERTY FEATURES:
Lot Depth:
431 ft
Bedrooms:
3
Bathrooms:
1
Lot Frontage:
91 ft
Amenities Nearby:
Beach, Golf Nearby, Marina, Park, Place of Worship, Playground, Schools, Shopping, Ski area
Zoning:
R2
Community Features:
Quiet Area, Community Centre, School Bus
Sewer:
Septic System
Features:
Southern exposure, Recreational
ROOMS:
Bedroom:
Main level 7'0'' x 7'0''
Bedroom:
Main level 9'0'' x 7'0''
Bedroom:
Main level 12'0'' x 9'0''
3pc Bathroom:
Main level 9'0'' x 5'0''
Living room:
Main level 18'0'' x 14'0''
Kitchen/Dining room:
Main level 17'0'' x 14'0''




















