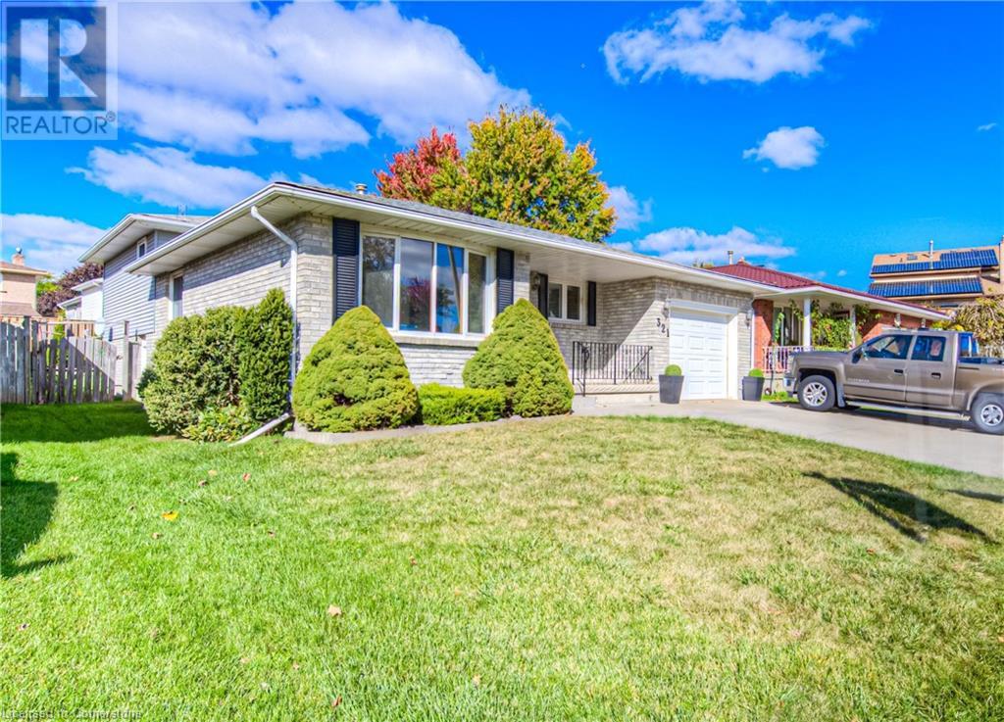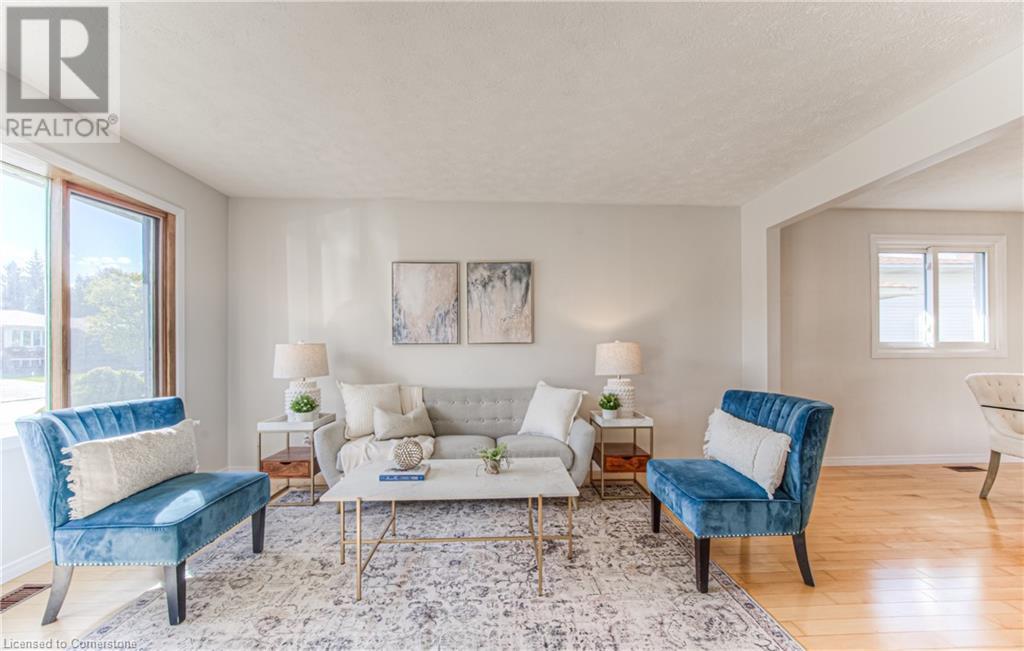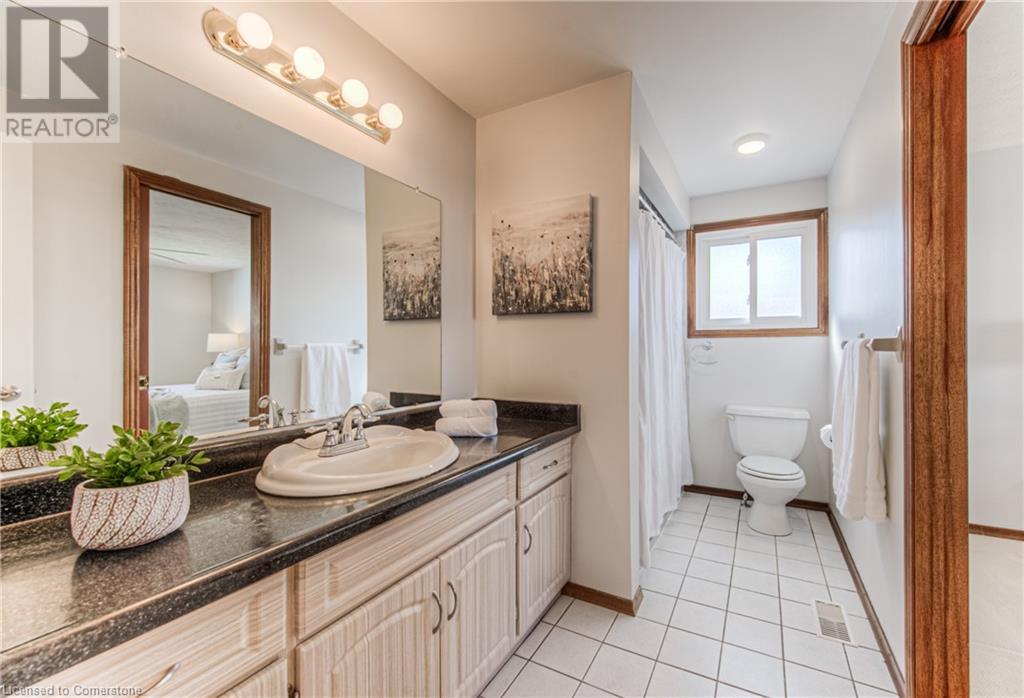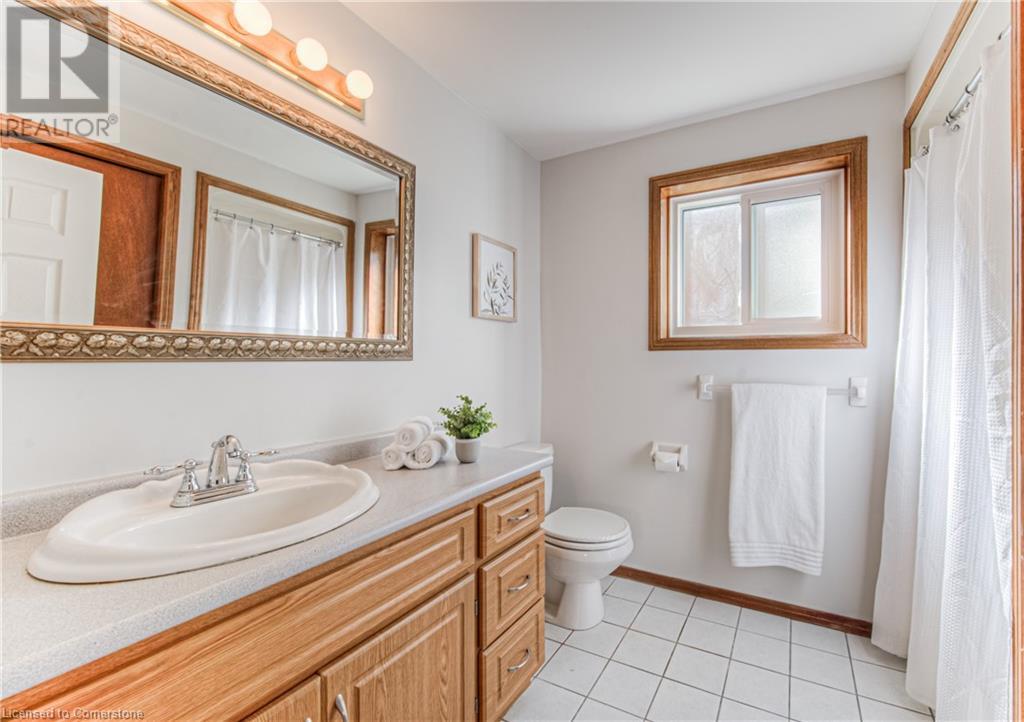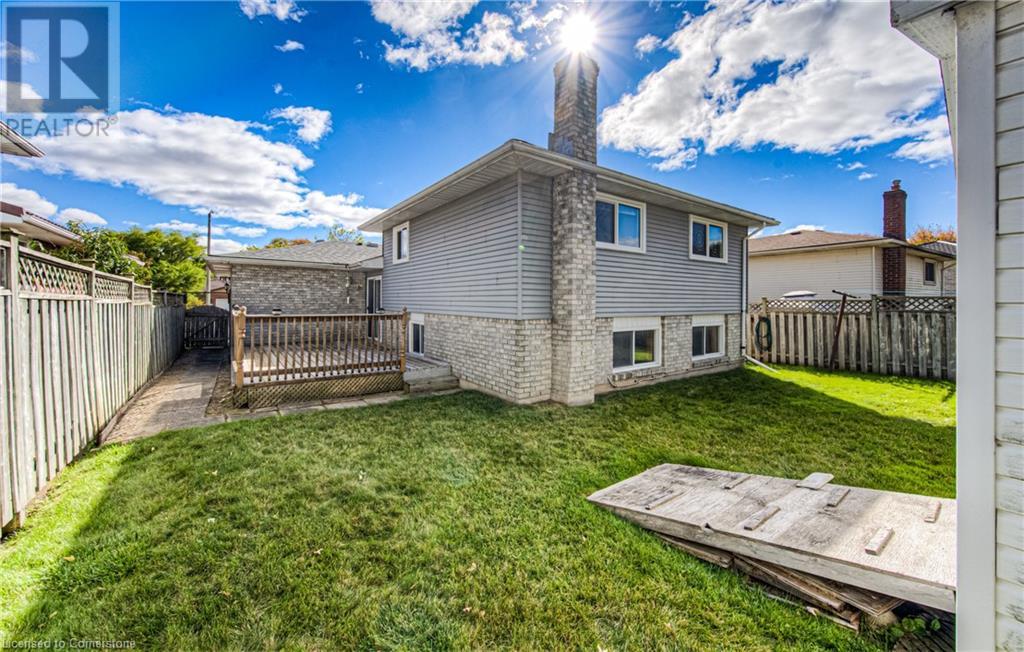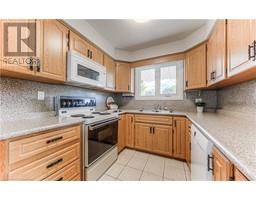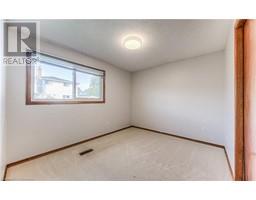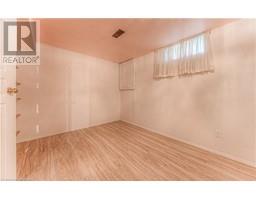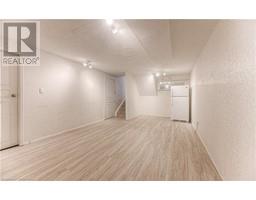321 ROLLING MEADOWS Drive, Kitchener, Ontario, N2N2V4
$700,000
MLS® 40645152
Home > Kitchener > 321 ROLLING MEADOWS Drive
4 Beds
2 Baths
321 ROLLING MEADOWS Drive, Kitchener, Ontario, N2N2V4
$700,000
4 Beds 2 Baths
PROPERTY INFORMATION:
Spacious 3+1 bedroom, 2 full-bathroom backsplit with over 2,300 sq ft of living space! Enjoy hardwood floors in the dining & living room, ceramic flooring in the kitchen. Large windows that bring in plenty of natural light! Second floor features 3 good size bedrooms and large family bathroom. The lower level features massive family room with a gas fireplace and second full bathroom. The basement offers a full finished basement, the 4th bedroom and utility room. The fully fenced yard features a convenient shed, perfect for extra storage. Located in a fantastic neighbourhood. Single car garage, parking for 2 cars in the concrete driveway, Furnace 2020. TREBB # X9400076 (id:53732)
BUILDING FEATURES:
Style:
Detached
Foundation Type:
Poured Concrete
Building Type:
House
Basement Development:
Finished
Basement Type:
Full (Finished)
Exterior Finish:
Brick
Floor Space:
2360.06 sqft
Heating Type:
Forced air
Heating Fuel:
Natural gas
Cooling Type:
Central air conditioning
Appliances:
Dishwasher, Dryer, Microwave, Refrigerator, Stove, Water softener, Washer
PROPERTY FEATURES:
Lot Depth:
106 ft
Bedrooms:
4
Bathrooms:
2
Lot Frontage:
48 ft
Amenities Nearby:
Park, Place of Worship, Playground, Public Transit, Schools, Shopping
Zoning:
R-3
Community Features:
Quiet Area, School Bus
Sewer:
Municipal sewage system
Parking Type:
Attached Garage
ROOMS:
Bedroom:
Second level 13'0'' x 9'1''
4pc Bathroom:
Second level 10'11'' x 5'7''
Bedroom:
Second level 9'7'' x 8'11''
Primary Bedroom:
Second level 10'11'' x 14'9''
Utility room:
Basement 9'11'' x 14'
Recreation room:
Basement 12'2'' x 21'4''
Cold room:
Basement 11'4'' x 4'3''
Bedroom:
Basement 9'11'' x 12'2''
4pc Bathroom:
Lower level 6'9'' x 8'2''
Other:
Main level 11'2'' x 20'3''
Living room:
Main level 11'3'' x 15'5''
Kitchen:
Main level 8'2'' x 11'2''
Dining room:
Main level 10'10'' x 11'5''
Breakfast:
Main level 13'1'' x 10'9''


