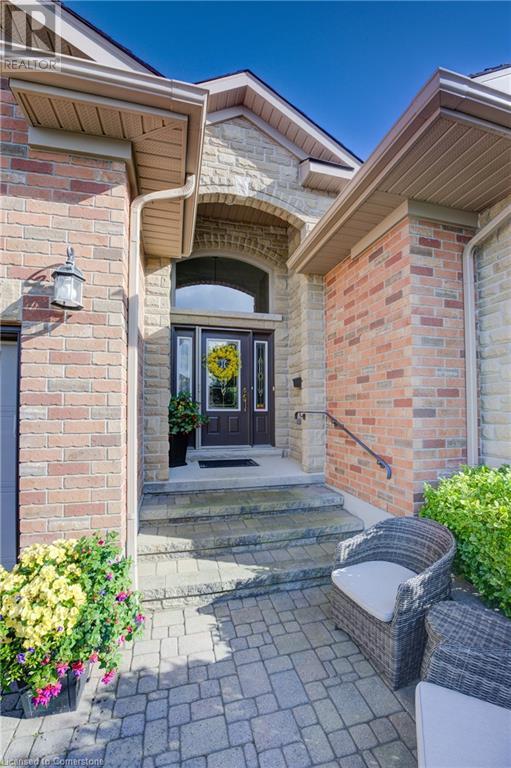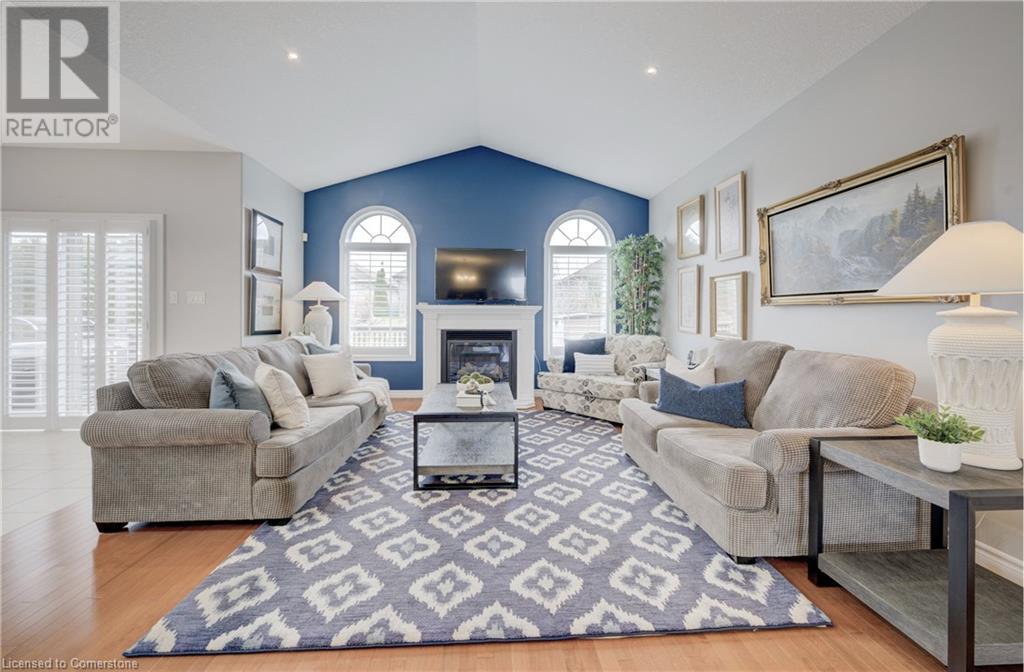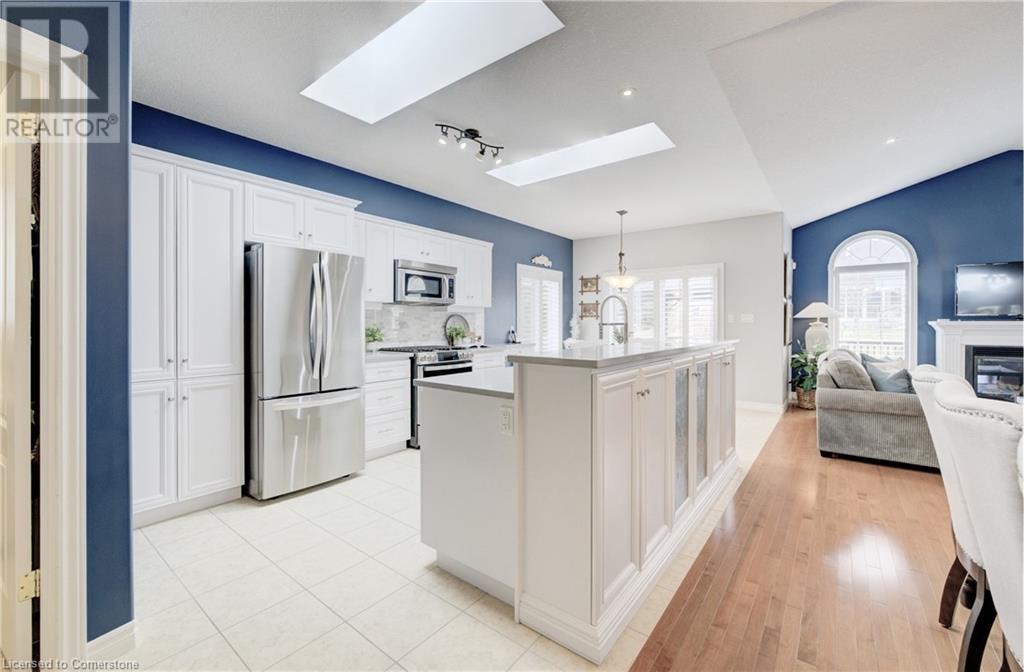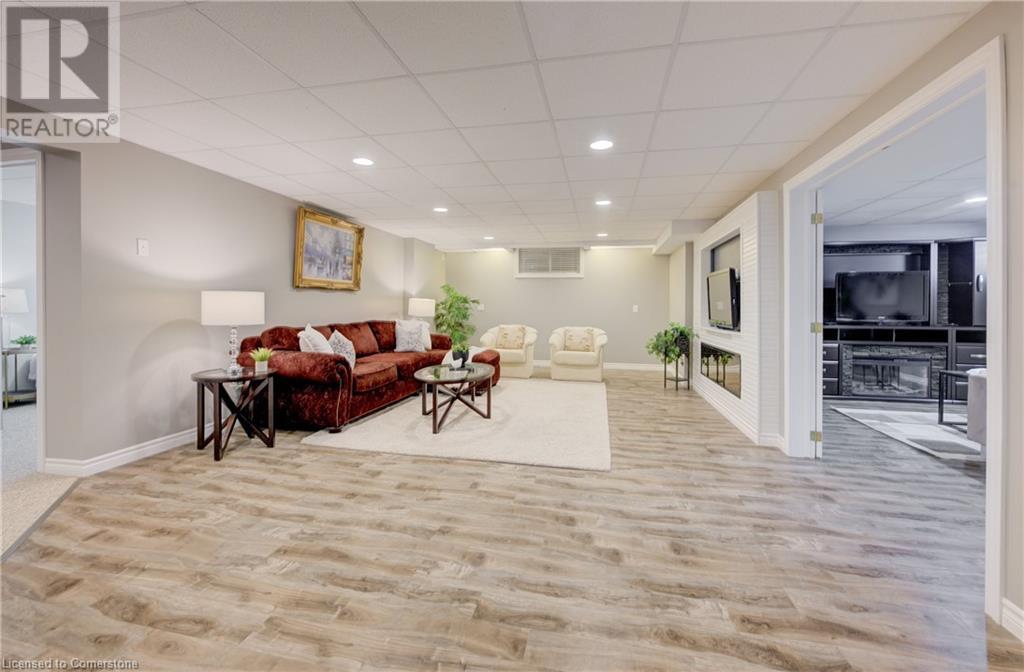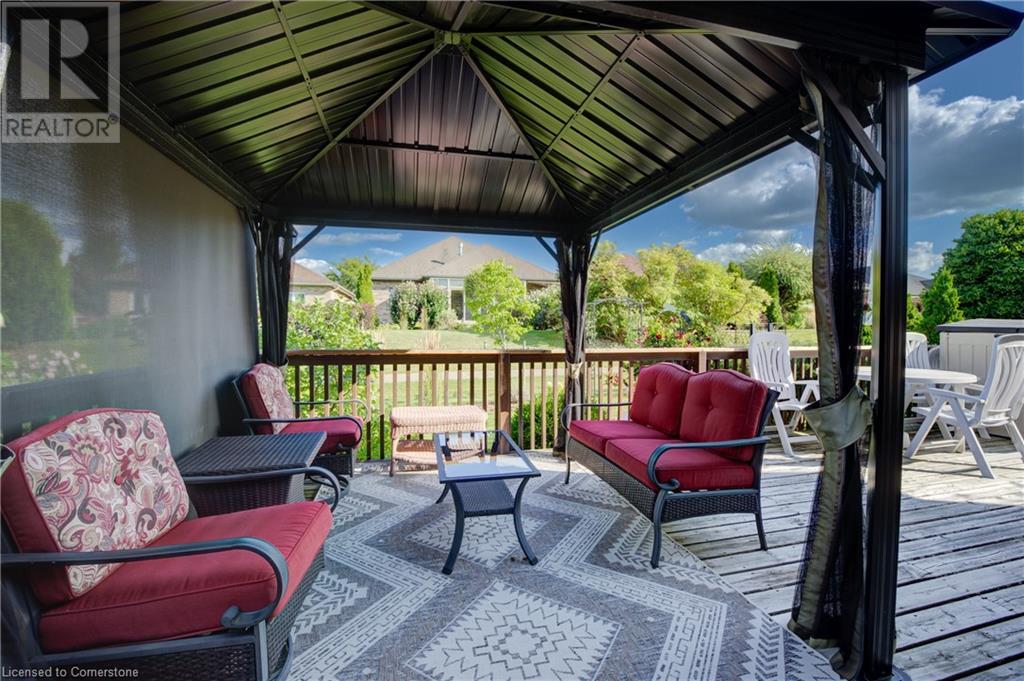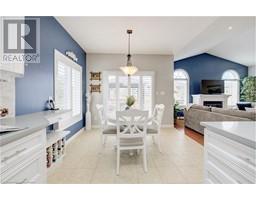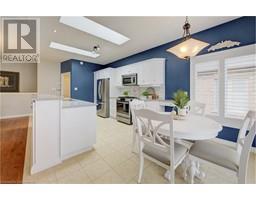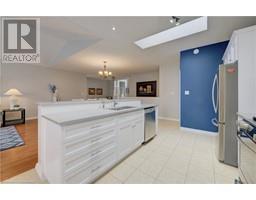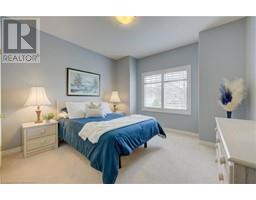33 ORCHARD Way, New Hamburg, Ontario, N3A4P6
$1,099,900
MLS® 40710190
Home > New Hamburg > 33 ORCHARD Way
3 Beds
3 Baths
33 ORCHARD Way, New Hamburg, Ontario, N3A4P6
$1,099,900
3 Beds 3 Baths
PROPERTY INFORMATION:
Welcome to 33 Orchard Way, a beautifully updated Energy Star bungalow in the sought-after community of Stonecroft. This bright, open-concept home features cathedral ceilings, hardwood floors, and California shutters. The modern white kitchen includes 360-degree island access, stone countertops, stainless steel appliances, a gas stove, and under-cabinet lighting. The spacious primary suite at the rear offers his-and-hers closets and a 4-piece ensuite, while the front of the home features a guest bedroom and main bath. The finished lower level adds a third bedroom, 3-piece bath, recreation and games rooms, and a cozy electric fireplace. Outside, relax on the large deck with gas BBQ hookup, included gazebo, and direct access to the trail network. Additional highlights include main floor laundry, double car garage, interlock driveway, a new roof (2023), new furnace (2024), and no rentals. Stonecroftâs 18,000 sq. ft. rec center offers an indoor pool, fitness room, games/media rooms, library, party room, billiards, tennis courts, and 5 km of walking trails. Come live the lifestyle at Stonecroft! (id:53732)
BUILDING FEATURES:
Style:
Detached
Foundation Type:
Poured Concrete
Building Type:
House
Basement Development:
Finished
Basement Type:
Full (Finished)
Exterior Finish:
Brick, Stone
Floor Space:
3063 sqft
Heating Type:
Forced air
Heating Fuel:
Natural gas
Cooling Type:
Central air conditioning
Appliances:
Central Vacuum, Dishwasher, Dryer, Microwave, Refrigerator, Stove, Water softener, Washer, Garage door opener
PROPERTY FEATURES:
Lot Depth:
110 ft
Bedrooms:
3
Bathrooms:
3
Lot Frontage:
56 ft
Structure Type:
Porch
Amenities Nearby:
Golf Nearby, Shopping
Zoning:
Z15
Community Features:
Quiet Area, Community Centre
Sewer:
Municipal sewage system
Parking Type:
Attached Garage
Features:
Southern exposure, Conservation/green belt, Balcony, Skylight, Country residential, Sump Pump
ROOMS:
3pc Bathroom:
Basement 3'7'' x 8'4''
Bedroom:
Basement 10'0'' x 11'11''
Family room:
Basement 21'11'' x 28'7''
Recreation room:
Basement 13'0'' x 24'1''
Storage:
Basement 19'3'' x 26'5''
4pc Bathroom:
Main level 8'3'' x 5'3''
Full bathroom:
Main level 9'11'' x 9'10''
Bedroom:
Main level 12'1'' x 14'3''
Breakfast:
Main level 10'8'' x 8'3''
Dining room:
Main level 15'6'' x 12'1''
Foyer:
Main level 8'4'' x 8'6''
Kitchen:
Main level 10'8'' x 16'3''
Laundry room:
Main level 7'0'' x 7'10''
Living room:
Main level 15'5'' x 17'1''
Primary Bedroom:
Main level 13'9'' x 14'11''



