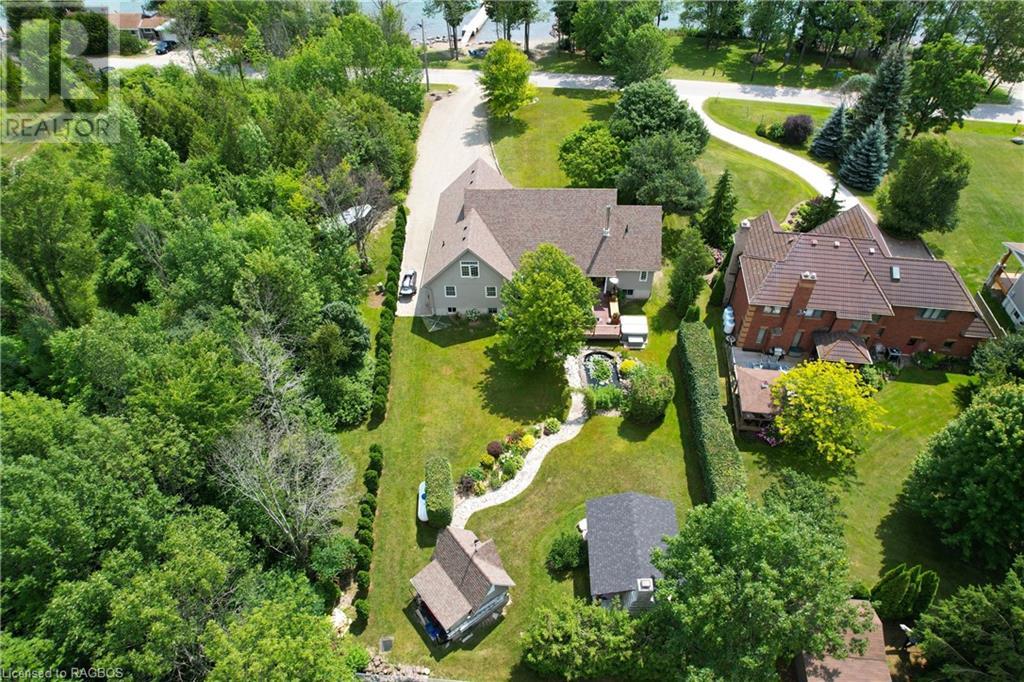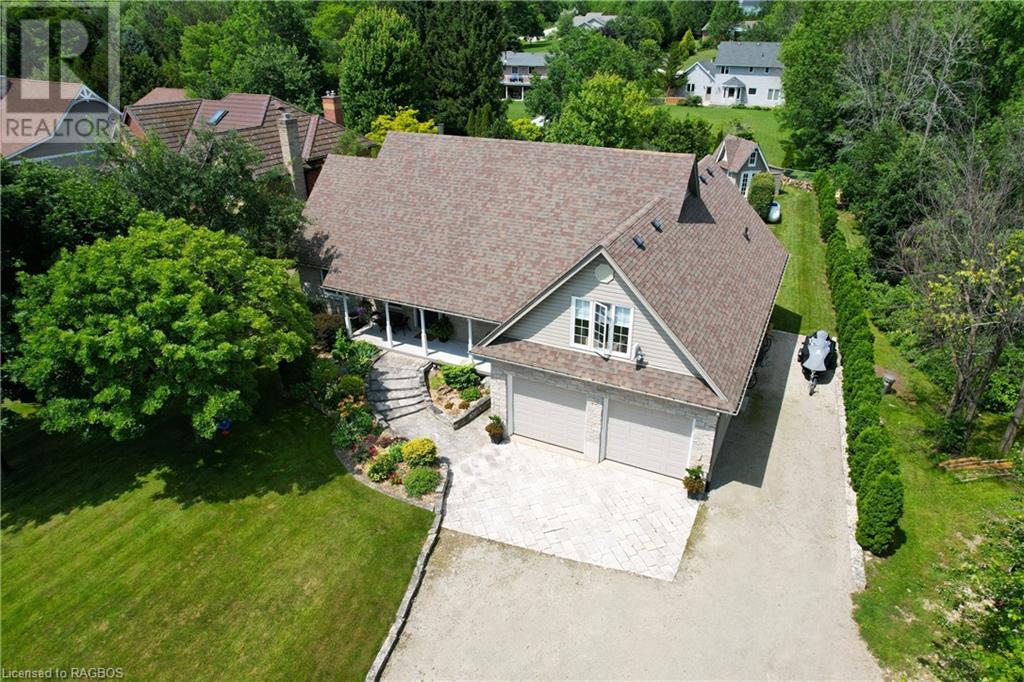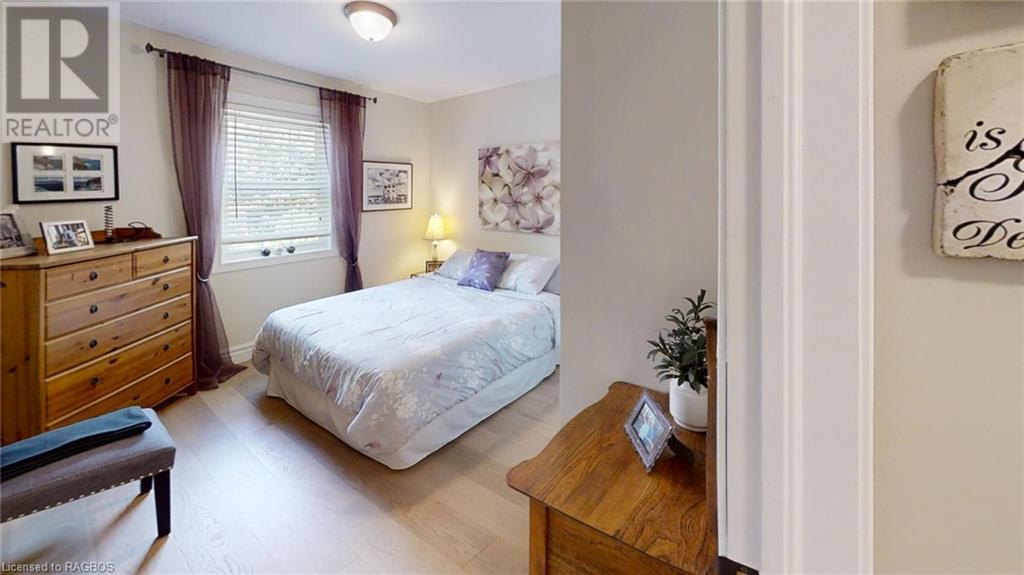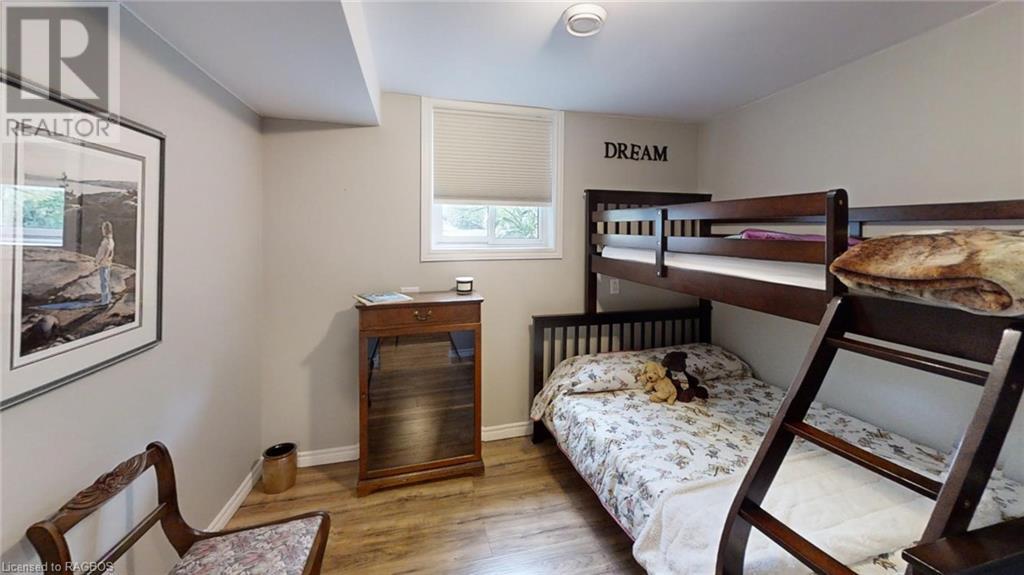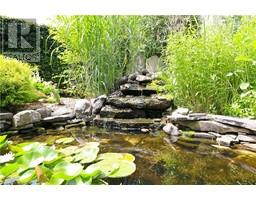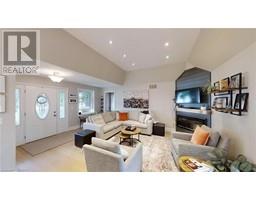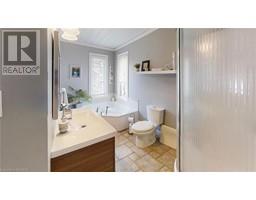339566 PRESQU'ILE Road, Georgian Bluffs, Ontario, N0H1S0
$1,600,000
MLS® 40623827
Home > Georgian Bluffs > 339566 PRESQU'ILE Road
6 Beds
4 Baths
339566 PRESQU'ILE Road, Georgian Bluffs, Ontario, N0H1S0
$1,600,000
6 Beds 4 Baths
PROPERTY INFORMATION:
Welcome to Your Dream Waterfront Retreat! Set on the Shores of Beautiful Georgian Bay. Here you can enjoy all that waterfront living has to offer! With easy water access & your very own dock right across the street, you can easily enjoy long sunny days shoreside with friends and family. The stunning grounds of this property offer so many wonderful places to enjoy outdoor living. The beautifully landscaped lot is almost ½ an acre and boasts gorgeous front and back yards. From enjoying morning coffee on the covered front or back porch, to entertaining friends and family for lunch on the back sun deck, to taking in the starry night skies in the hot tub, or kicking back by the outdoor fireplace for evening cocktailsâthis property truly has something for everyone to enjoy! Coming inside youâll be impressed with the abundance of living space offered here! 6 Bed/4 Bath. Fantastic main floor, fully finished basement + bonus upper-level finished loft level. Tons of natural light and bright spaces. Large master w/4pc. Ensuite. Gorgeous great room with electric fireplace and patio doors to access back yard. Gracious dining area. Beautiful kitchen with birch cupboards & so much more! Main floor laundry is a bonus. New furnace 2021. Pride of ownership is super evident here! Totally move-in ready for you & your family to enjoy a bright, new waterside living chapter! (Waterfront Road Between) (id:6418)
BUILDING FEATURES:
Style:
Detached
Foundation Type:
Poured Concrete
Building Type:
House
Basement Development:
Finished
Basement Type:
Full (Finished)
Exterior Finish:
Stone, Vinyl siding
Fireplace:
Yes
Floor Space:
2940 sqft
Heating Type:
Forced air, Stove
Heating Fuel:
Electric, Propane
Cooling Type:
Central air conditioning
Appliances:
Central Vacuum, Dishwasher, Dryer, Refrigerator, Stove, Water meter, Washer, Hood Fan, Window Coverings, Garage door opener, Hot Tub
Fire Protection:
Smoke Detectors
PROPERTY FEATURES:
Lot Depth:
253 ft
Bedrooms:
6
Bathrooms:
4
Lot Frontage:
97 ft
Structure Type:
Shed, Porch
Amenities Nearby:
Beach, Golf Nearby, Park, Playground, Schools, Ski area
Zoning:
R5
Community Features:
Quiet Area, School Bus
Sewer:
Septic System
Parking Type:
Attached Garage
Features:
Visual exposure, Crushed stone driveway, Recreational, Automatic Garage Door Opener
ROOMS:
3pc Bathroom:
Second level 6'0'' x 6'0''
Bedroom:
Second level 14'0'' x 12'0''
Office:
Second level 23'0'' x 12'0''
3pc Bathroom:
Basement 8'0'' x 6'0''
Bedroom:
Basement 14'0'' x 12'0''
Recreation room:
Basement 17'0'' x 11'0''
Utility room:
Basement 11'0'' x 6'0''
Storage:
Basement 20'0'' x 11'0''
Bedroom:
Basement 10'0'' x 8'0''
4pc Bathroom:
Main level 8'0'' x 8'0''
Bedroom:
Main level 12'0'' x 11'0''
Bedroom:
Main level 9'0'' x 8'0''
Mud room:
Main level 6'0'' x 6'0''
4pc Bathroom:
Main level 12'0'' x 6'0''
Primary Bedroom:
Main level 12'0'' x 12'0''
Family room:
Main level 18'0'' x 13'0''
Dining room:
Main level 11'0'' x 10'0''
Kitchen:
Main level 13'0'' x 11'0''





