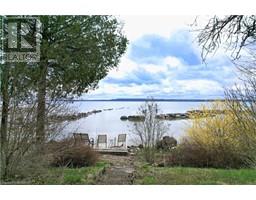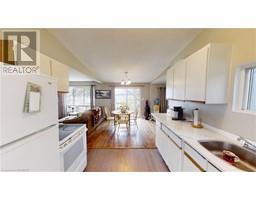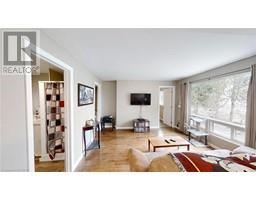339601 PRESQU'ILE Road, Georgian Bluffs, Ontario, N4K5N4
$699,000
MLS® 40624593
Home > Georgian Bluffs > 339601 PRESQU'ILE Road
2 Beds
1 Baths
339601 PRESQU'ILE Road, Georgian Bluffs, Ontario, N4K5N4
$699,000
2 Beds 1 Baths
PROPERTY INFORMATION:
Looking for a Stunning Waterfront Setting? Welcome Home to: 339601 â Presquâile Road! This beautiful waterfront lot is set on the gorgeous shores of Georgian Bay. The current owners reside here full-time and truly love living here in all seasons surrounded by the natural beauty! This lot offers a ton of possibilities for the future owner: live here full-time, use it as a four-season family cottage, or tear down and build the home or cottage youâve always been dreaming of! If youâre looking to build--the current owner was originally planning to build their dream home here and did all of the important and costly legwork that a future Buyer may need in order to do so. On file are full new septic plans and previous permit documentation, notice of complete application/public meeting regarding bylaw zoning amendment & subsequent approvals, as well as the site plan and survey from Cuesta planning showing new building envelope with proper waterfront setbacks. All of the above info can greatly assist a new buyer in planning to develop this lot to their liking! The current four season home is cute & cozy. 2 Bed/1 Bath. Open concept main living areas and lots of natural light. The beautiful outdoor setting is where youâll want to spend the majority of your time and the stunning waterfront views sure donât get old! This is a great property with tons of amazing possibilities and potential for the future! (id:6418)
BUILDING FEATURES:
Style:
Detached
Building Type:
House
Basement Development:
Unfinished
Basement Type:
Crawl space (Unfinished)
Exterior Finish:
Vinyl siding
Floor Space:
700 sqft
Heating Fuel:
Natural gas
Cooling Type:
None
Appliances:
Refrigerator, Stove
Fire Protection:
Smoke Detectors
PROPERTY FEATURES:
Lot Depth:
121 ft
Bedrooms:
2
Bathrooms:
1
Lot Frontage:
100 ft
Amenities Nearby:
Playground, Schools
Zoning:
SHOR/RES
Community Features:
Quiet Area, School Bus
Sewer:
Holding Tank
Features:
Visual exposure, Recreational
ROOMS:
Bedroom:
Main level 9'0'' x 9'0''
Bedroom:
Main level 9'0'' x 8'0''
3pc Bathroom:
Main level 7'0'' x 7'0''
Living room:
Main level 12'0'' x 11'0''
Den:
Main level 11'0'' x 7'0''
Dining room:
Main level 11'0'' x 10'0''
Kitchen:
Main level 9'0'' x 9'0''

















































