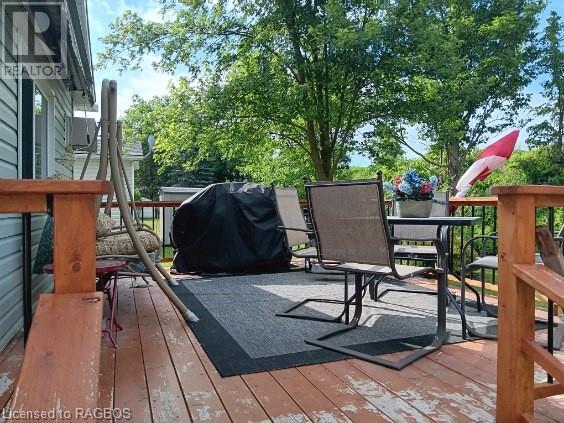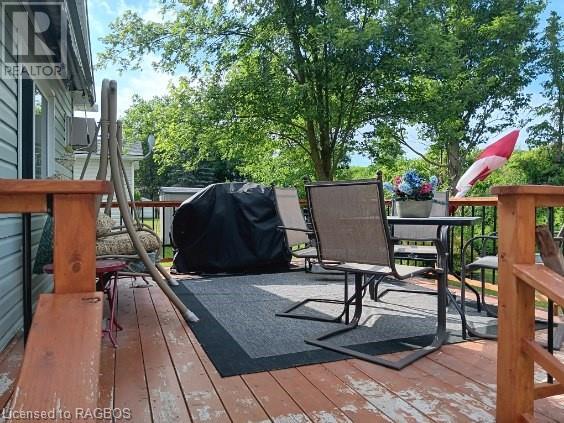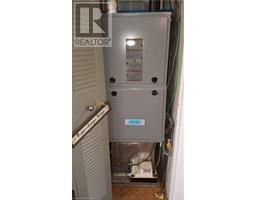2 Beds
1 Baths
34-39724 AMBERLEY Road, Wingham, Ontario, N0G2W0
$299,900
2 Beds 1 Baths
PROPERTY INFORMATION:
Looking for a quiet place to call your next home. You may of found it at Turnberry Estates close to Wingham. You will enjoy senior living in this beautiful park with access to a community heated pool, clubhouse available for social gatherings and some access to the Maitland river bordering the Park. New owners have updated roads and services within to show the tenants they care about the future. Inside this unit you will find a open concept living with two bedrooms and one 4 pc. bath. Also inside you will find two large living areas to relax. One floor living with rear deck and front porch for those hot and or rainy days. Home comes with FA natural gas heat and a window AC unit for those muggy days. Room for a small garden and a 1 minute walk(or less) to the heated community pool & clubhouse. Take your pet down to the river for a stroll each evening and open green space to see nature. Within a 3 minute drive of Wingham and Timmies. Come see for yourself. (id:19628)
BUILDING FEATURES:
Style:
Detached
Building Type:
Modular
Basement Type:
None
Exterior Finish:
Aluminum siding, Vinyl siding
Floor Space:
1000 sqft
Heating Type:
Baseboard heaters, Forced air
Heating Fuel:
Natural gas
Cooling Type:
Wall unit
Appliances:
Dryer, Refrigerator, Stove, Washer
Fire Protection:
None
PROPERTY FEATURES:
Bedrooms:
2
Bathrooms:
1
Lot Frontage:
Array
Structure Type:
Shed
Amenities Nearby:
Golf Nearby, Hospital, Place of Worship, Playground, Schools, Shopping
Zoning:
Res
Community Features:
Community Centre, School Bus
Sewer:
Septic System
Features:
Paved driveway, Shared Driveway, Country residential, Recreational
ROOMS:
Laundry room:
Main level 4'6'' x 5'4''
4pc Bathroom:
Main level 5'0'' x 7'6''
Bedroom:
Main level 9'4'' x 8'9''
Primary Bedroom:
Main level 13'0'' x 10'6''
Family room:
Main level 20'7'' x 14'1''
Living room:
Main level 20'0'' x 10'6''
Kitchen:
Main level 15'1'' x 11'8''




















































