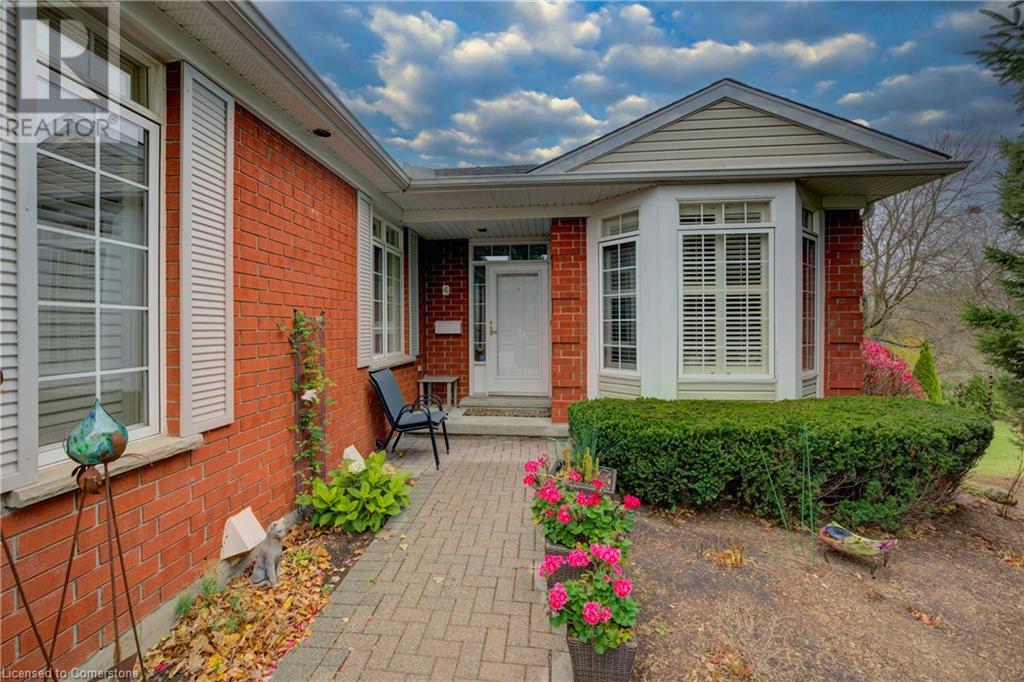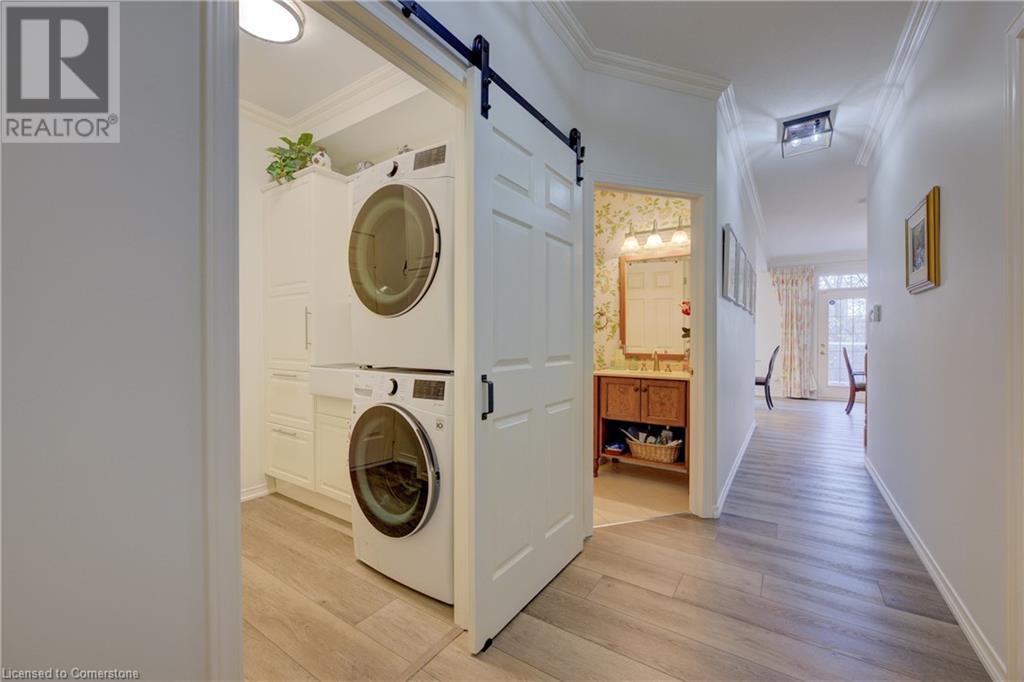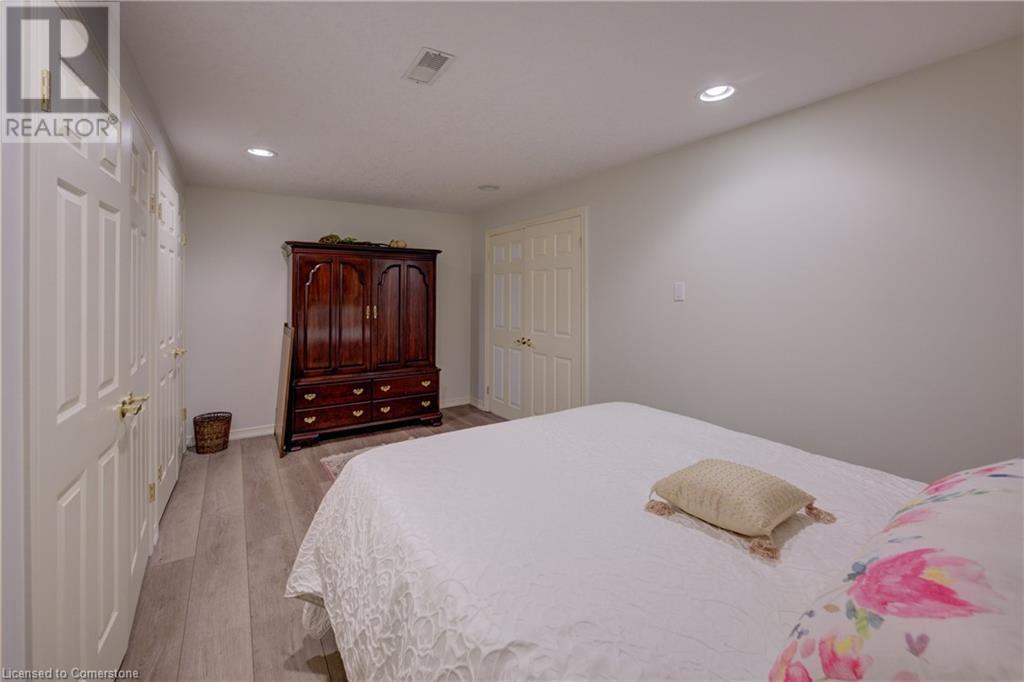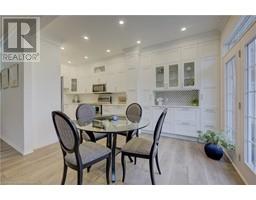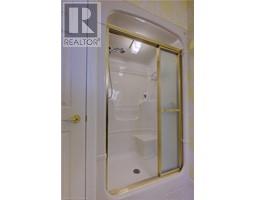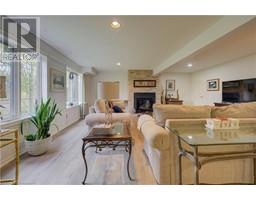347 GEORGE Street N Unit# 4, Cambridge, Ontario, N1S4X4
$1,075,000
MLS® 40670302
Home > Cambridge > 347 GEORGE Street N Unit# 4
3 Beds
3 Baths
347 GEORGE Street N Unit# 4, Cambridge, Ontario, N1S4X4
$1,075,000
3 Beds 3 Baths
PROPERTY INFORMATION:
Welcome to a refined lifestyle in the Riverwalk Condominiums. Impeccably renovated bungalow spans over 2,500 sq ft of living space. FULL WALK-OUT BASEMENT BACKS ONTO THE GRAND RIVER. Featuring 2+1 bedrooms, 3 full baths, and a spacious 2-car garage. It includes an inviting living room with a stylish gas fireplace, with beautiful flooring. A dining room that opens onto an elevated rear deck. The gourmet kitchen features modern beautiful cupboards, granite counters and all high-end stainless-steel appliances, and a cozy breakfast nook perfect for casual dining. Primary bedroom with a walk-in closet and ensuite. A second guest bedroom, a renovated 4-piece bath, and a laundry room round out the main level. Downstairs, the beautifully finished lower level includes a spacious rec room with a walkout to a rear patio, a large additional bedroom, a third full bath, and abundant storage space. Set in a quiet, secure, and vibrant adult-lifestyle community, this home offers a blend of luxury and tranquility amidst landscaped grounds and deluxe amenities. TREBB BOARD #X10402971 (id:53732)
BUILDING FEATURES:
Style:
Link
Foundation Type:
Poured Concrete
Building Type:
House
Basement Development:
Finished
Basement Type:
Full (Finished)
Exterior Finish:
Brick
Fireplace:
Yes
Floor Space:
2808 sqft
Heating Type:
Forced air
Heating Fuel:
Natural gas
Cooling Type:
Central air conditioning
Appliances:
Central Vacuum, Dishwasher, Dryer, Microwave, Refrigerator, Stove, Water softener, Washer, Garage door opener
PROPERTY FEATURES:
Bedrooms:
3
Bathrooms:
3
Amenities Nearby:
Golf Nearby
Zoning:
RM4
Community Features:
Quiet Area
Sewer:
Municipal sewage system
Parking Type:
Attached Garage
Features:
Balcony, Automatic Garage Door Opener
ROOMS:
Utility room:
Basement 9'8'' x 17'3''
Bedroom:
Basement 16'11'' x 9'2''
Family room:
Basement 29'2'' x 19'3''
3pc Bathroom:
Basement Measurements not available
Recreation room:
Basement 17'10'' x 34'2''
Storage:
Lower level 17'0'' x 6'4''
4pc Bathroom:
Main level Measurements not available
Laundry room:
Main level 6'10'' x 6'11''
Full bathroom:
Main level Measurements not available
Bedroom:
Main level 9'10'' x 12'1''
Primary Bedroom:
Main level 11'5'' x 16'7''
Den:
Main level 9'10'' x 15'3''
Kitchen:
Main level 8'7'' x 19'6''
Living room:
Main level 19'0'' x 16'5''
Dining room:
Main level 12'11'' x 13'3''






