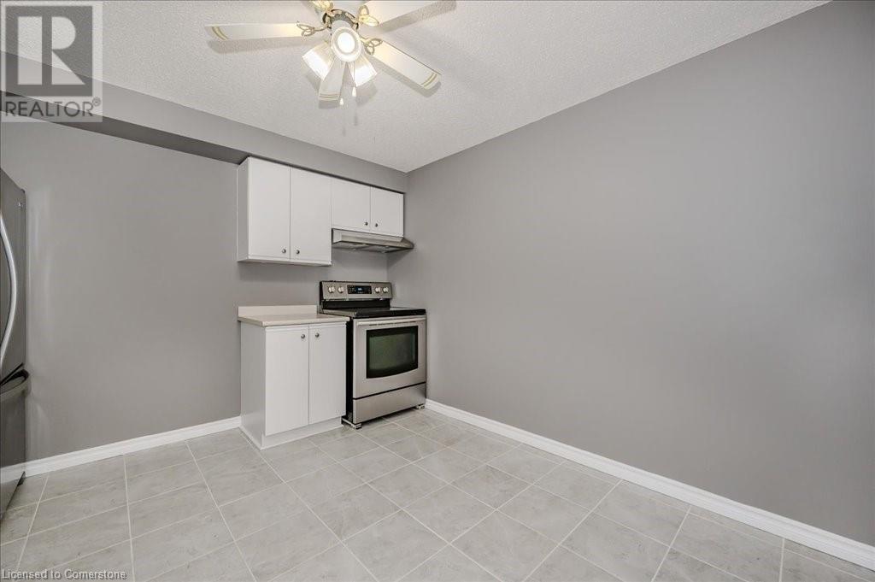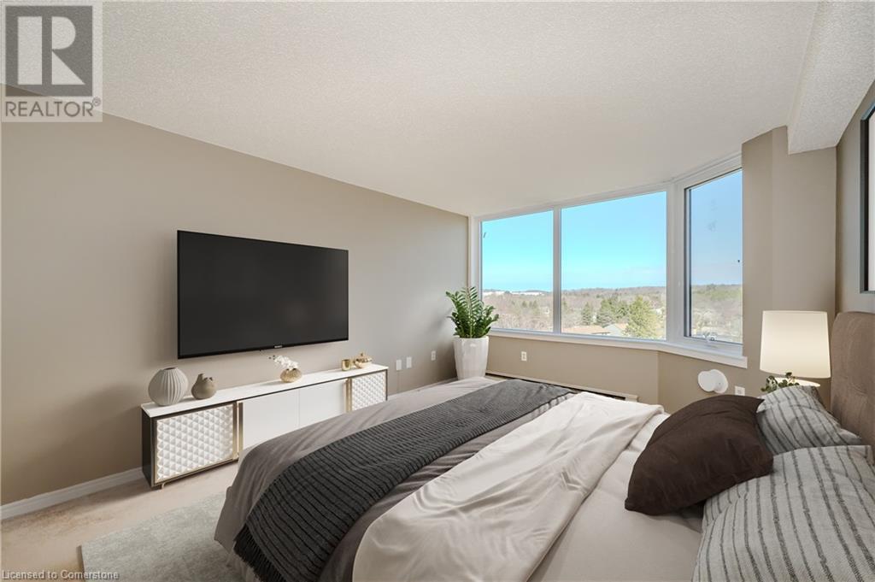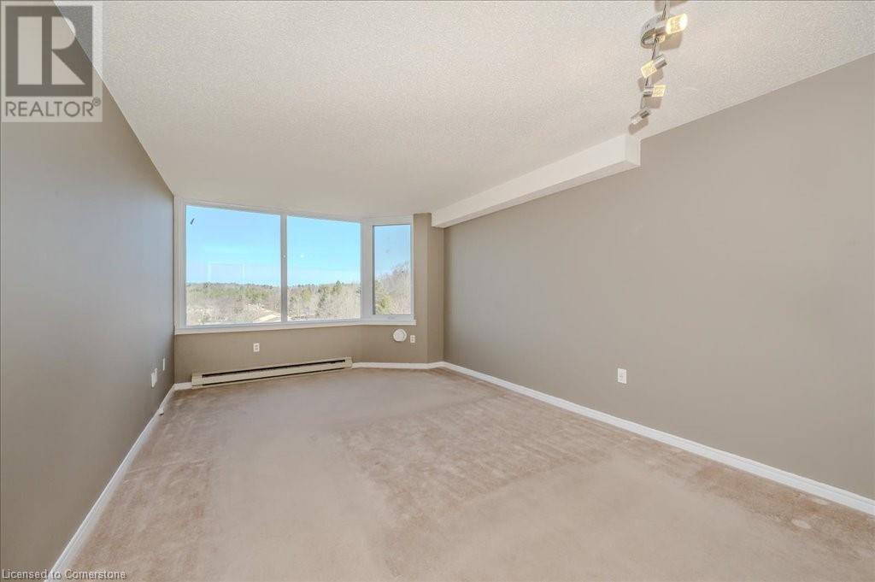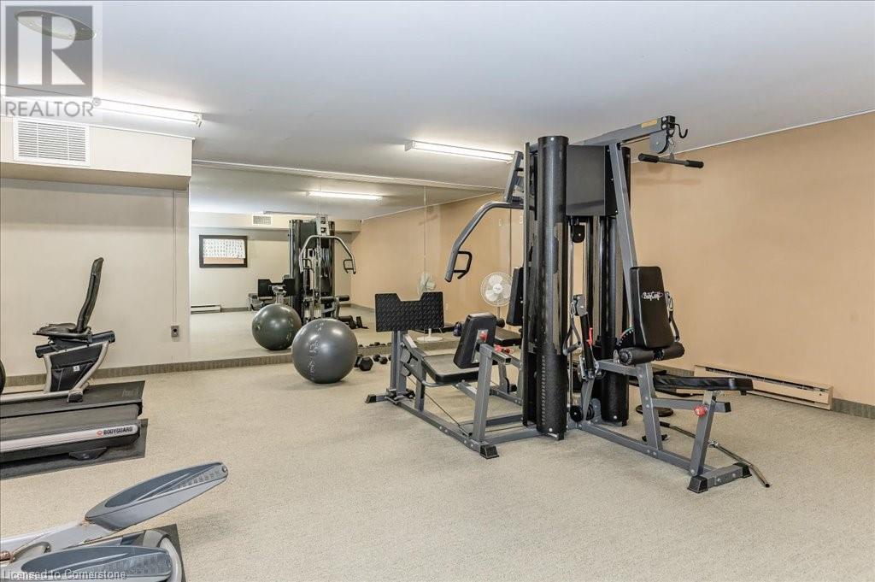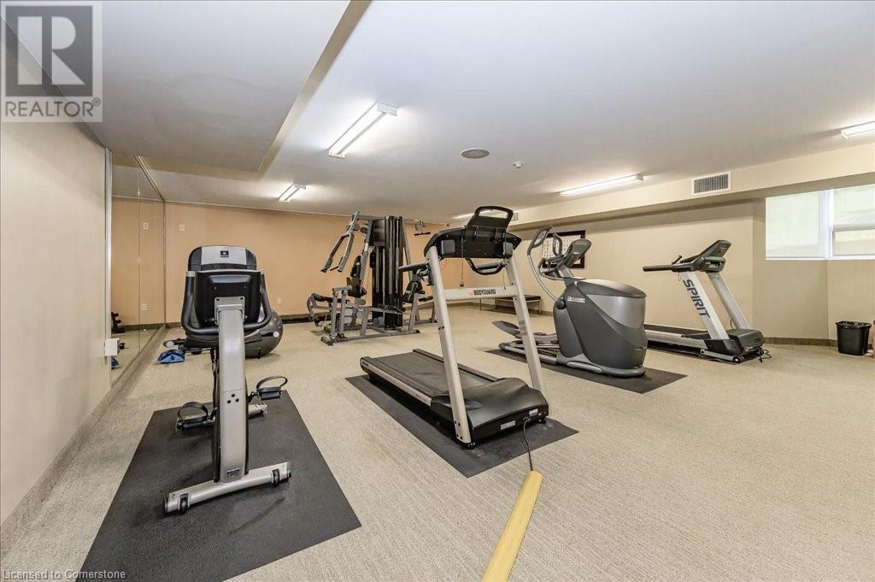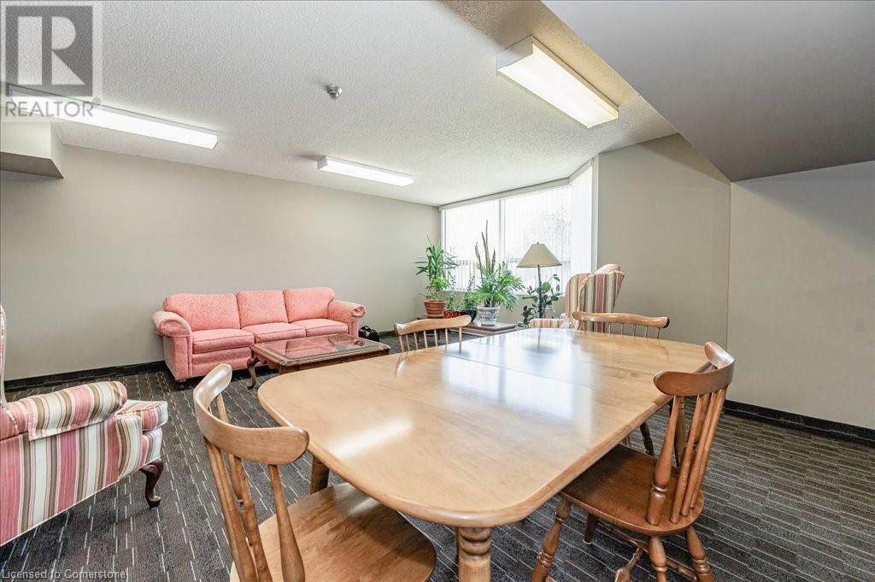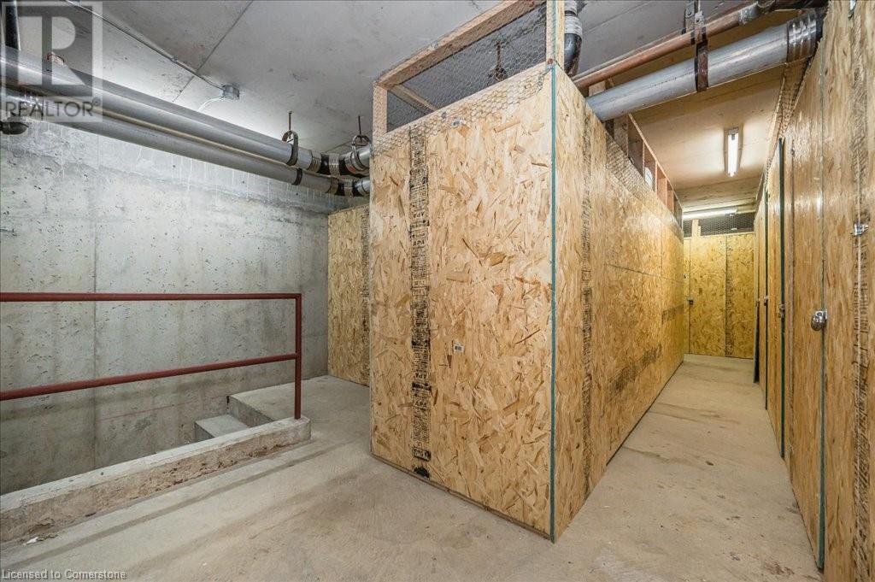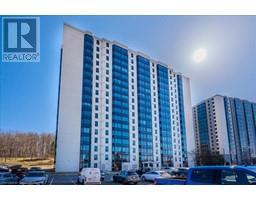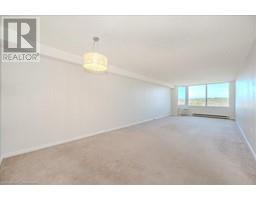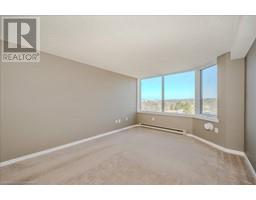35 GREEN VALLEY Drive Unit# 711, Kitchener, Ontario, N2P2A5
$349,900
MLS® 40715439
Home > Kitchener > 35 GREEN VALLEY Drive Unit# 711
1 Beds
1 Baths
35 GREEN VALLEY Drive Unit# 711, Kitchener, Ontario, N2P2A5
$349,900
1 Beds 1 Baths
PROPERTY INFORMATION:
Welcome to 35 Green Valley offering a chic one bedroom, one bathroom condo in sought-after location for your immediate enjoyment. Boasting a desirable layout, you will be wowed by this unit offering all Modern conveniences, great living, entertainment space and an abundance of natural light. One of the largest and most quiet 1 bedroom configuration in the complex offering a spectacular city and nature views. Plenty of great features: huge Living, separate Dining area, Updated Kitchen and Bathroom, Stainless appliances, ceramic flooring, brand new Windows, large Eat-in Kitchen, in-suite Laundry and a neutral décor throughout. Extremely well managed building with a manager on site with plenty of amenities including library, games room, exercise room with dry sauna, party room, lockers and bike storage, ample Visitor parking, 3 elevators, secured entrance. Short Walking distance to Bus stops and the new Pioneer Plaza for all your shopping. Great location close to walking trails, shopping, restaurants, 401, Conestoga College, Hwy 7/8 and more. This is a great opportunity for first-time homebuyers, young professionals or investors. (id:53732)
BUILDING FEATURES:
Style:
Attached
Building Type:
Apartment
Basement Type:
None
Exterior Finish:
Concrete
Floor Space:
845 sqft
Heating Type:
Baseboard heaters
Heating Fuel:
Electric
Cooling Type:
Wall unit
Appliances:
Dishwasher, Dryer, Refrigerator, Sauna, Stove, Washer, Hood Fan
PROPERTY FEATURES:
Bedrooms:
1
Bathrooms:
1
Amenities Nearby:
Park, Place of Worship, Playground, Public Transit, Schools, Shopping
Zoning:
R2DC5
Community Features:
Quiet Area, Community Centre
Sewer:
Municipal sewage system
Features:
Cul-de-sac, Ravine, Backs on greenbelt, Conservation/green belt, Shared Driveway
ROOMS:
4pc Bathroom:
Main level Measurements not available
Primary Bedroom:
Main level 20'6'' x 11'0''
Dining room:
Main level 11'5'' x 7'0''
Kitchen:
Main level 11'3'' x 10'11''
Living room:
Main level 23'0'' x 11'5''













