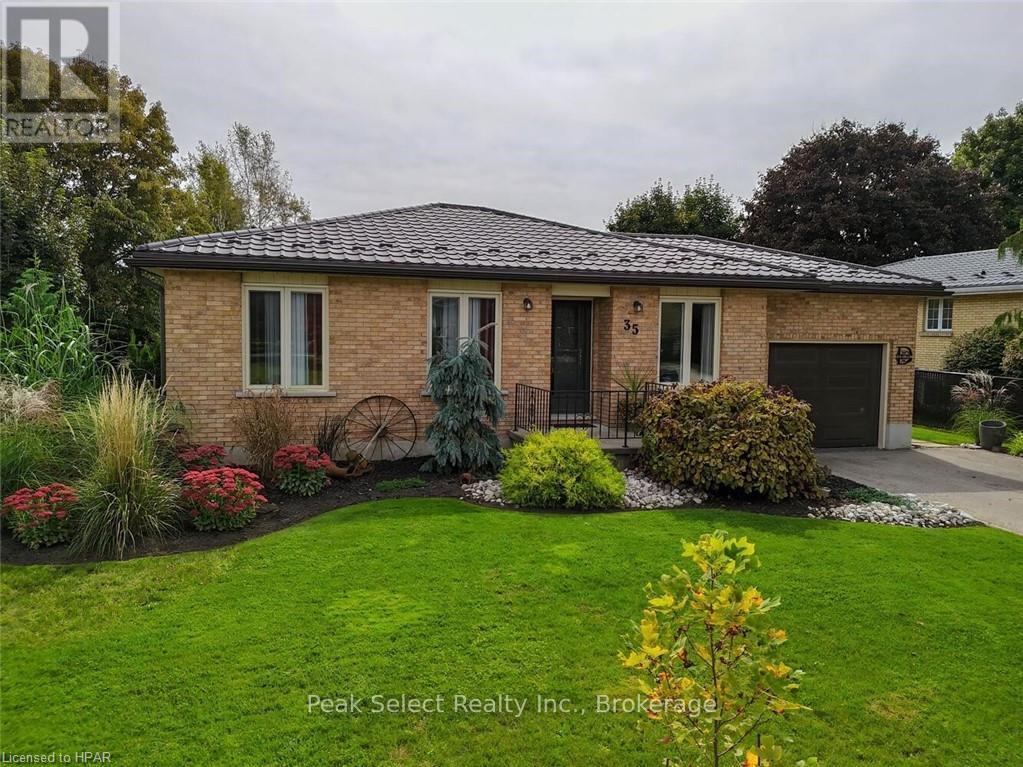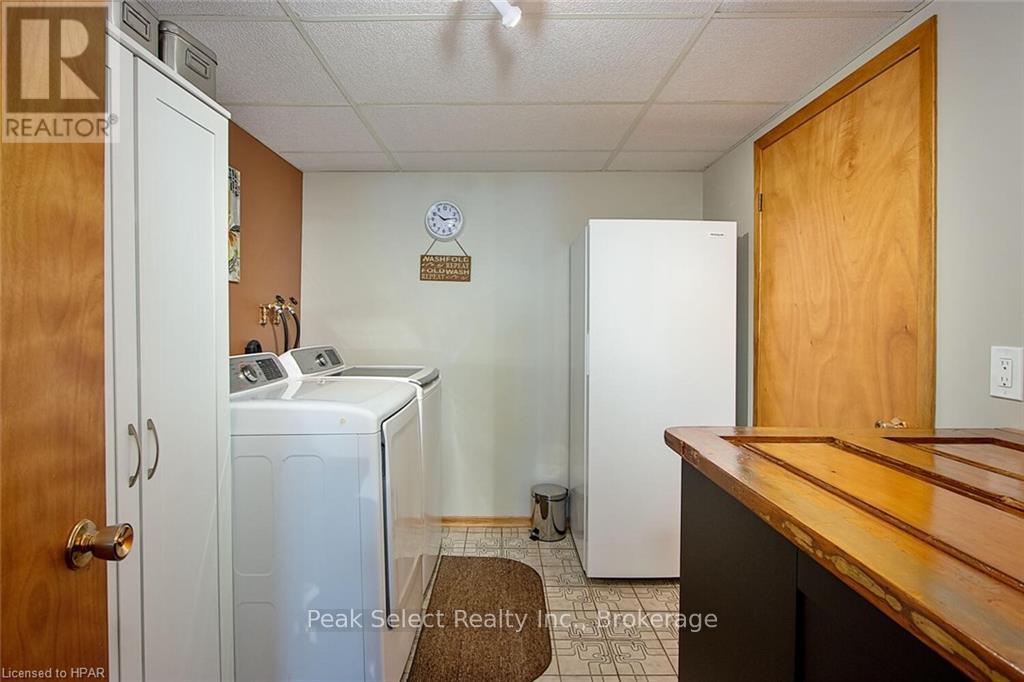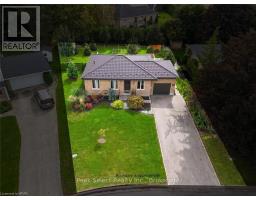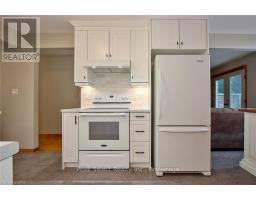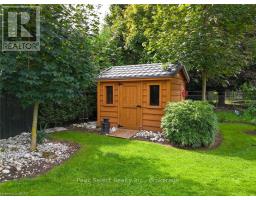35 SPARLING CRES CRESCENT, St. Marys, Ontario, N4X0A6
$699,000
MLS® 10780628
Home > St. Marys > 35 SPARLING CRES CRESCENT
2 Beds
2 Baths
35 SPARLING CRES CRESCENT, St. Marys, Ontario, N4X0A6
$699,000
2 Beds 2 Baths
PROPERTY INFORMATION:
Welcome to 35 Sparling Crescent in the beautiful town of St. Marys. Ideally located close to schools\r\nand the Pyramid Recreation Centre, this immaculately-kept bungalow is also situated a stone's throw\r\nfrom the iconic Sparling Bush, where you can hop on the Loop Trail and hike to your heart's content.\r\nMultiple upgrades have been completed in this home, including a new kitchen (2023), Large back\r\ndeck (2022), metal roof (2024), furnace and central air (2019) and so much more. The backyard is\r\ncompletely fenced in and beautifully landscaped, with the addition of a Pinehaven shed in 2021, also\r\nwith a new metal roof. With 2 bedrooms and 2 full baths, this is the perfect home for couples, a small\r\nfamily and retirees alike. The basement den could be made into a legal bedroom by increasing the\r\nwindow size. There are no rental utilities at all in this home, cutting down considerably on monthly\r\nbills, freeing your dollars to save for that dream trip you've always wanted to take. Make an\r\nappointment to see 35 Sparling today - you will be so glad you did! (id:30838)
BUILDING FEATURES:
Style:
Detached
Foundation Type:
Poured Concrete
Building Type:
House
Basement Development:
Finished
Basement Type:
Full (Finished)
Exterior Finish:
Brick
Floor Space:
Array
Heating Type:
Forced air
Cooling Type:
Central air conditioning
Appliances:
Water Heater, Water softener, Garage door opener, Microwave, Range, Refrigerator, Stove
Fire Protection:
Smoke Detectors
PROPERTY FEATURES:
Bedrooms:
2
Bathrooms:
2
Lot Frontage:
61 m
Structure Type:
Deck, Porch
Zoning:
R2
Sewer:
Sanitary sewer
Parking Type:
Attached Garage
Features:
Lighting, Sump Pump
ROOMS:
Den:
Basement 2.72 m x 4.42 m
Utility room:
Basement 3.12 m x 1.35 m
Laundry room:
Basement 3.25 m x 2.79 m
Bathroom:
Basement Measurements not available
Family room:
Basement 6.1 m x 3.51 m
Foyer:
Main level 1.09 m x 1.07 m
Dining room:
Main level 2.79 m x 3.51 m
Kitchen:
Main level 2.79 m x 3.35 m
Eating area:
Main level 2.21 m x 2.31 m
Family room:
Main level 4.01 m x 3.63 m
Primary Bedroom:
Main level 5.72 m x 3.86 m
Bedroom:
Main level 2.84 m x 2.44 m
Bathroom:
Main level Measurements not available






