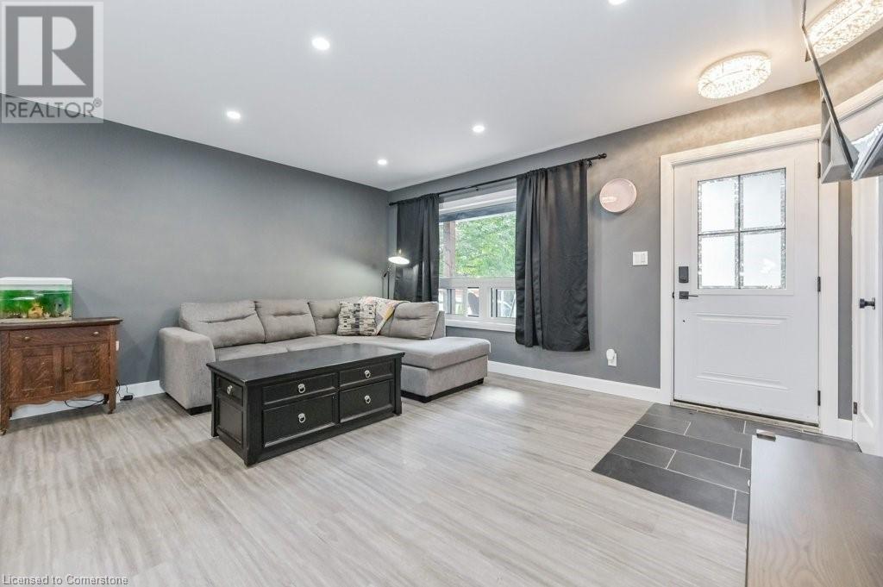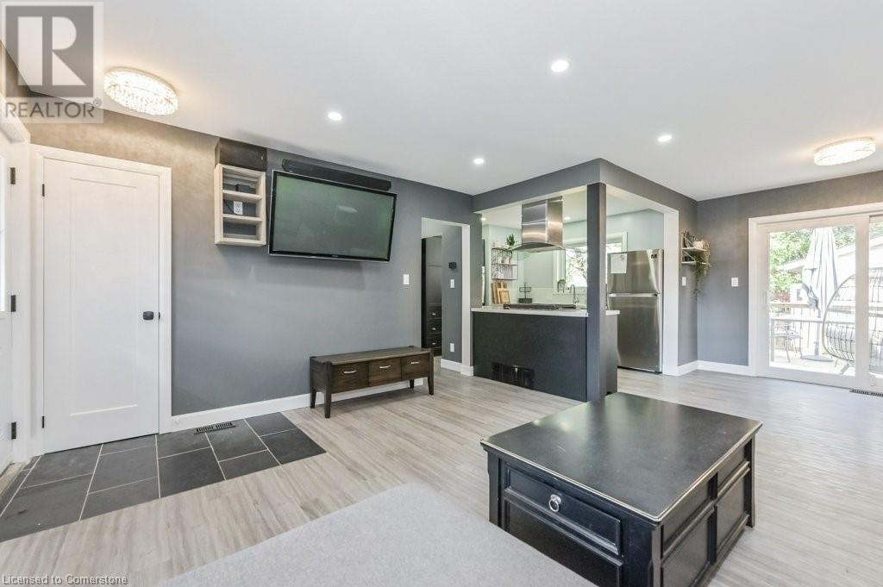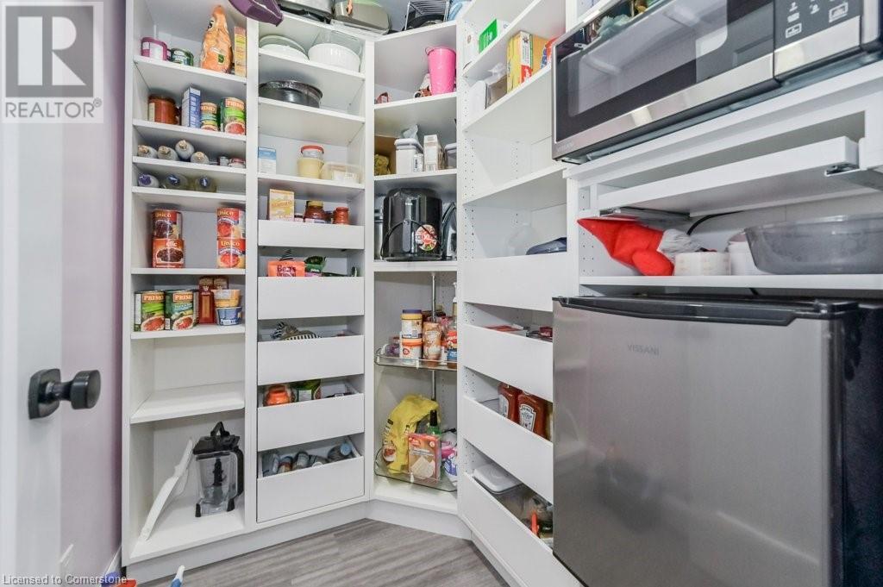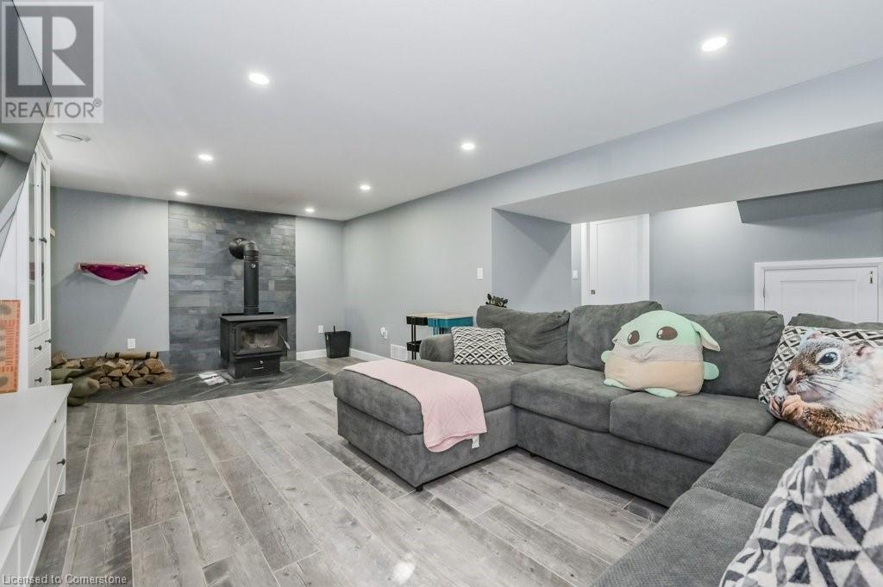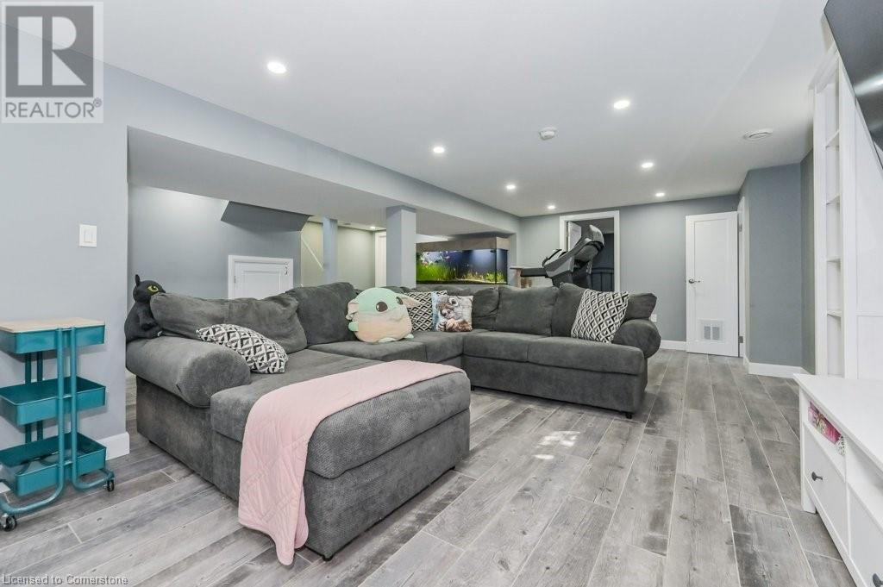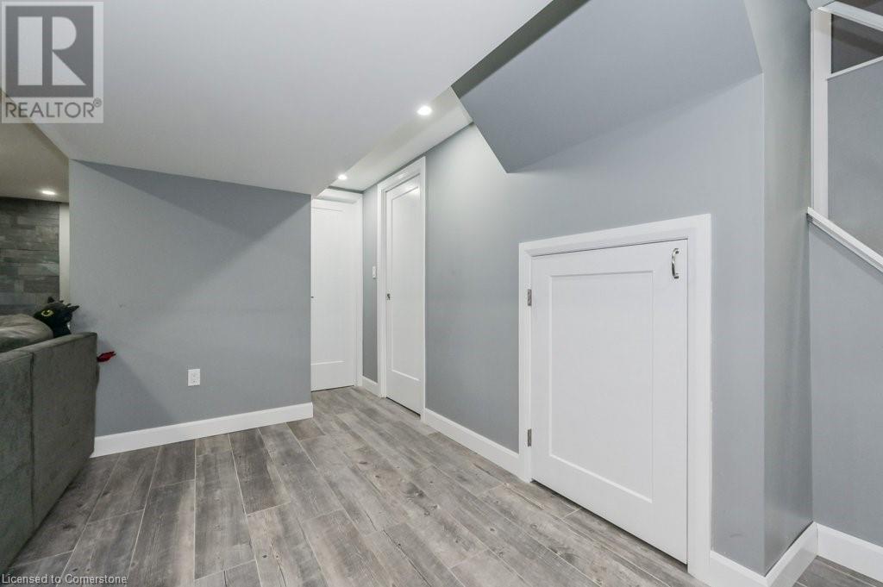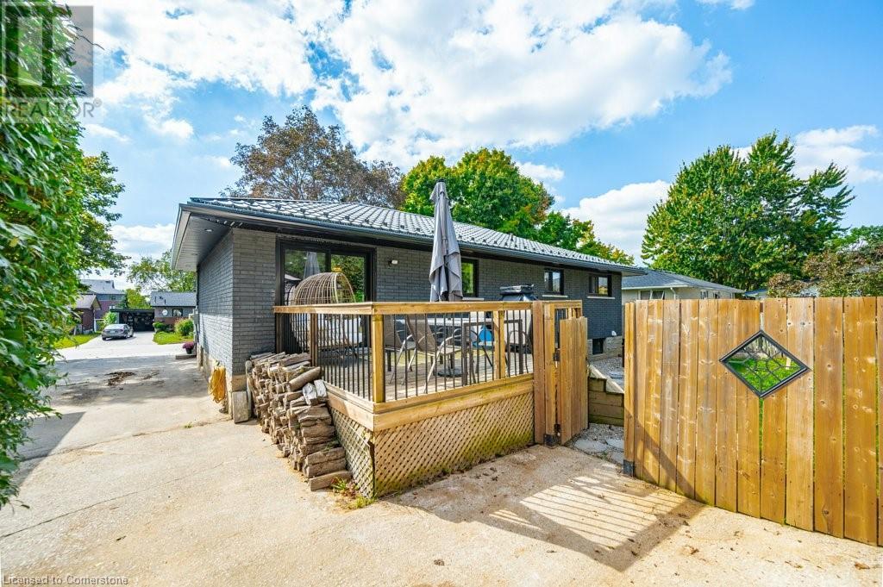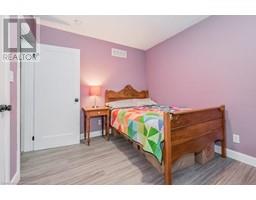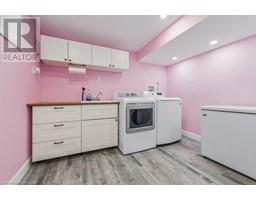4 Beds
3 Baths
36 DOUGLAS Crescent, Fergus, Ontario, N1M1C2
$864,900
4 Beds 3 Baths
PROPERTY INFORMATION:
Do not miss this completely upgraded bungalow with new windows, doors, flooring and a steel roof in 2023. Set on a 60 x 120 mature lot, close to schools, Grand River, shopping and historic downtown Fergus. Enter the main door to a bright open concept living room, kitchen with walk-in pantry, custom breakfast bar, gas stove, solid wood cabinets, stainless appliances and quartz countertops. Walk out from the dining area to large deck, hot tub, wood shed, hobby shed, fire pit and the fantastic man cave fully insulated garage workshop of 16 x 32 ft with its own 60amp panel and internet.Lets get back to this super home, the main floor has an upgraded 3 pce bathroom, a master bedroom with en-suite and walk in closet and a good sized 2nd bedroom. Now for the 1230 sq ft finished basement, a perfect set up for inlaws, a very large rec room with a wood fireplace, 2 additional bedrooms, 3 pce bathroom and large laundry room. Seller willing to discuss a vendor takeback. (id:53732)
BUILDING FEATURES:
Style:
Detached
Foundation Type:
Block
Building Type:
House
Basement Development:
Finished
Basement Type:
Full (Finished)
Exterior Finish:
Brick
Floor Space:
2339 sqft
Heating Type:
Forced air
Heating Fuel:
Natural gas
Cooling Type:
Central air conditioning
Appliances:
Dryer, Oven - Built-In, Refrigerator, Stove, Water meter, Water softener, Washer, Range - Gas, Hood Fan, Window Coverings, Garage door opener, Hot Tub
PROPERTY FEATURES:
Lot Depth:
120 ft
Bedrooms:
4
Bathrooms:
3
Lot Frontage:
60 ft
Structure Type:
Porch
Amenities Nearby:
Hospital, Park, Place of Worship, Playground, Public Transit, Shopping
Zoning:
R1
Sewer:
Municipal sewage system
Parking Type:
Detached Garage
Features:
Paved driveway, In-Law Suite
ROOMS:
Utility room:
Basement 10'11'' x 10'9''
Laundry room:
Basement 11'8'' x 10'3''
3pc Bathroom:
Basement 8'10'' x 4'
Bedroom:
Basement 10'3'' x 11'1''
Bedroom:
Basement 12'5'' x 11'6''
Recreation room:
Basement 30'2'' x 23'3''
Bedroom:
Main level 12'4'' x 9'3''
Other:
Main level 10'11'' x 4'5''
Full bathroom:
Main level 7'11'' x 6'7''
Primary Bedroom:
Main level 12'9'' x 11'3''
4pc Bathroom:
Main level 8'10'' x 6'9''
Dining room:
Main level 9'8'' x 8'9''
Living room:
Main level 15'4'' x 13'10''
Kitchen:
Main level 12'5'' x 8'8''







