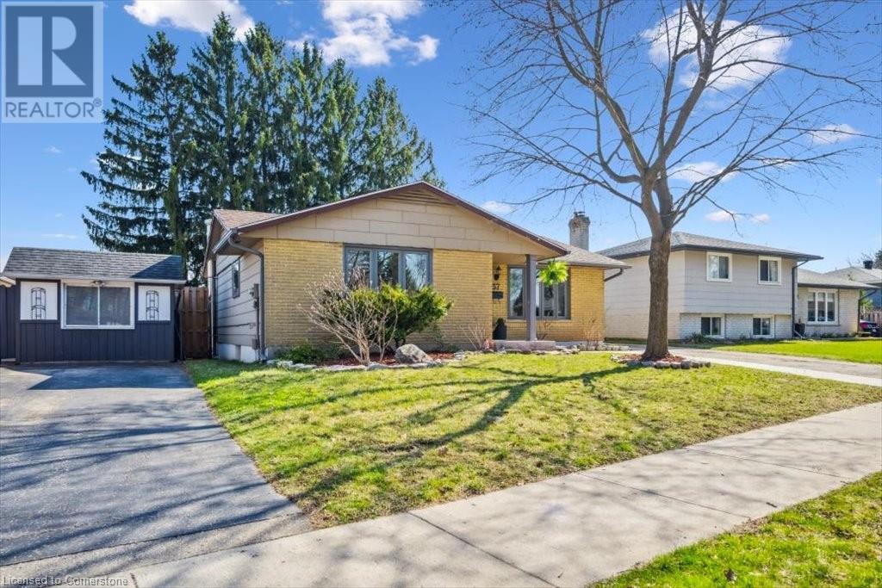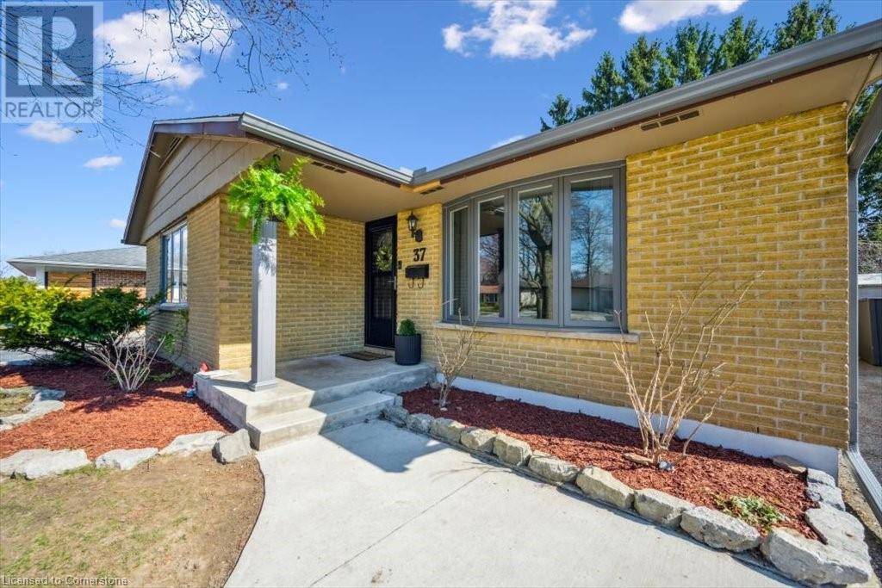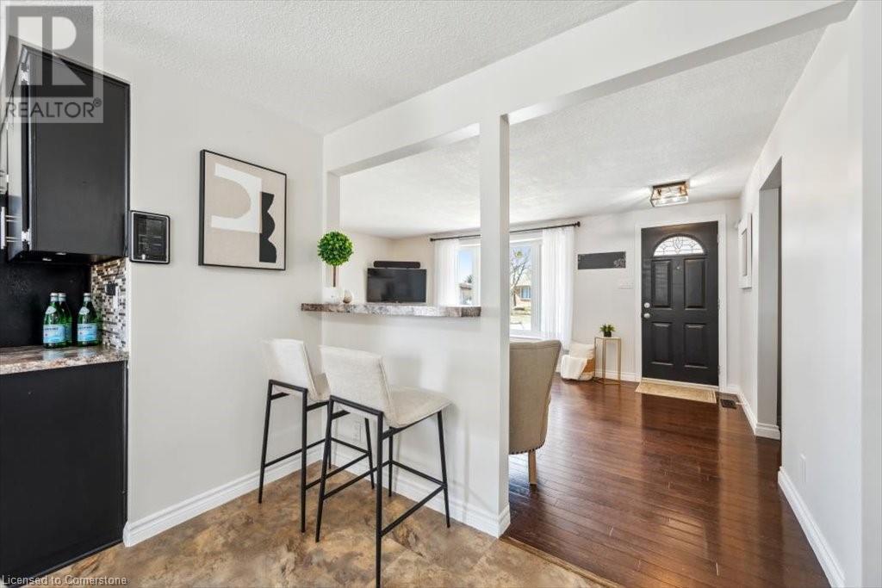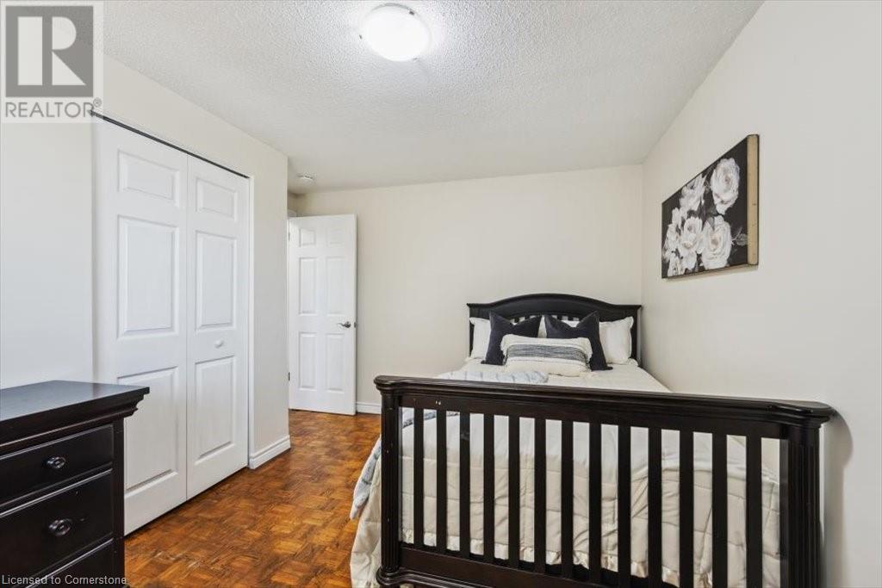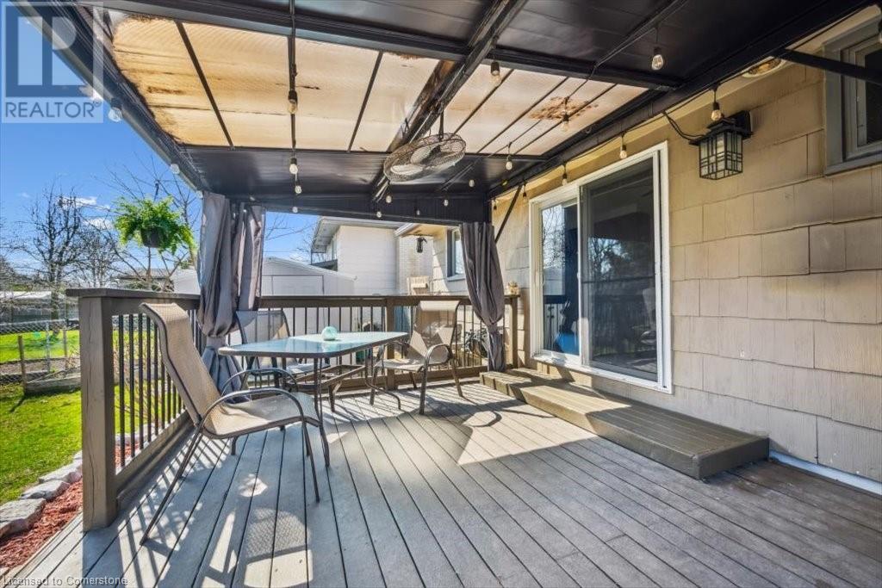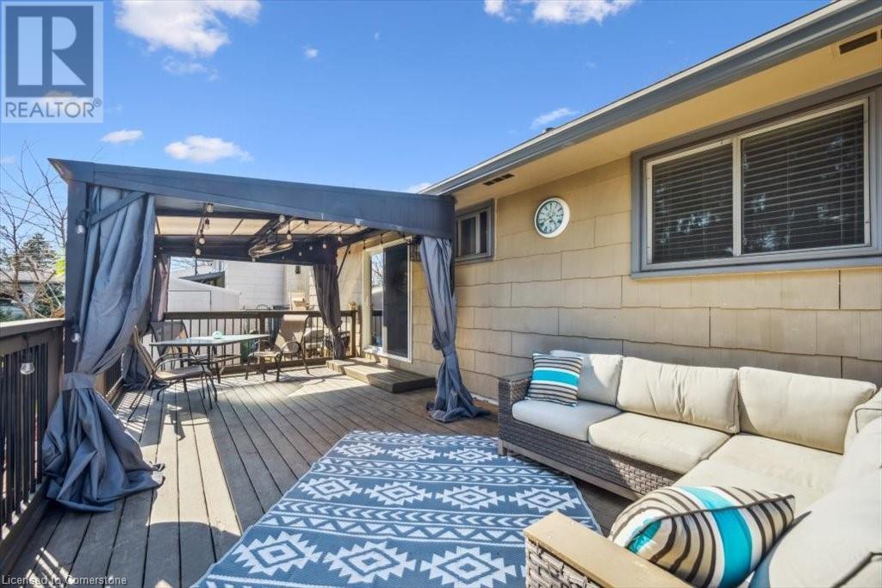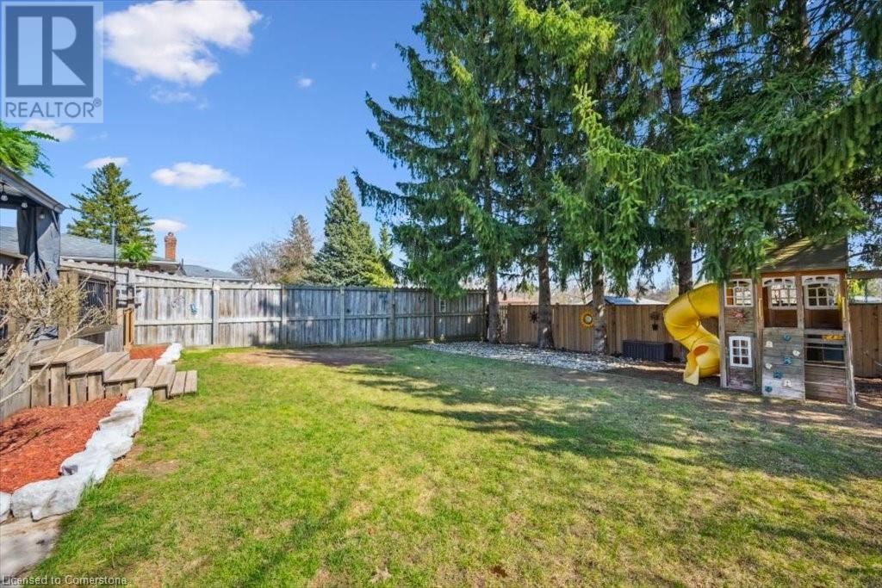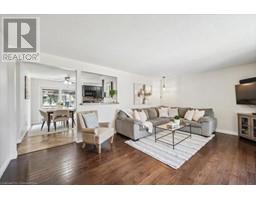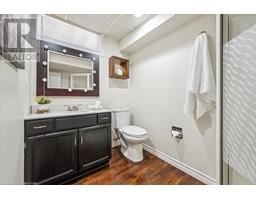37 GRACEFIELD Crescent, Kitchener, Ontario, N2E1R8
$699,900
MLS® 40721481
Home > Kitchener > 37 GRACEFIELD Crescent
4 Beds
2 Baths
37 GRACEFIELD Crescent, Kitchener, Ontario, N2E1R8
$699,900
4 Beds 2 Baths
PROPERTY INFORMATION:
** OPEN HOUSE: Saturday & Sunday (April 26 & 27) 2:00-4:00 PM. ** Welcome to 37 Gracefield, a charming 4 Bedroom Bungalow in a great family-friendly Country Hill neighborhood of Kitchener perfectly located for both convenience and leisure in a desirable location. Be prepared for a pleasant viewing experience of this cozy home showcasing a great functional layout, an abundance of natural light and a comfortable living space. Main floor, consisting of a spacious Kitchen, great size Living and a Dining area is complemented by 3 well-appointed carpet-free Bedrooms with Parquet flooring and a full bath. Basement boasting a huge Rec Room, 1 Large Bedroom, Full 3 Pc. Bath, Laundry, great size Built-in Bar and plenty of Storage is also offering the potential of adding a 2nd Bedroom to turn the basement into a lovely spacious In-Law suite and donât forget the SEPARATE Entrance - just awaiting your inspired plans, ideas, and special touches. MAJOR UPGRADES (Recent & Previous): Roof (2017), Windows & Doors (2021 & 2024), Appliances, Kitchen, Bathrooms, Trim work, Painting (2025), Furnace & A/C (2015), Eavestroughs (2024), Deck and more. Great Pool-Size private backyard with mature trees, oversized 24 x 12 Ft Deck, Gazebo, Playground, large Shed for extra storage, fully fenced - a wonderful little paradise for personal enjoyment. Also, take advantage of this Quiet Crescent location, a Great lot size 51 x 119 Ft and the extended Driveway able to accommodate 4 vehicles and short distance to all major amenities. Great condition, well kept and regularly maintained home - an evident pride of ownership, don't miss this out ! (id:53732)
BUILDING FEATURES:
Style:
Detached
Foundation Type:
Poured Concrete
Building Type:
House
Basement Development:
Finished
Basement Type:
Full (Finished)
Exterior Finish:
Brick, Other
Floor Space:
2098 sqft
Heating Type:
Forced air
Heating Fuel:
Natural gas
Cooling Type:
Central air conditioning
Appliances:
Dishwasher, Dryer, Refrigerator, Stove, Washer, Microwave Built-in
PROPERTY FEATURES:
Lot Depth:
119 ft
Bedrooms:
4
Bathrooms:
2
Lot Frontage:
51 ft
Structure Type:
Playground, Shed, Porch
Amenities Nearby:
Golf Nearby, Hospital, Park, Playground, Public Transit, Schools, Shopping, Ski area
Zoning:
R2A
Community Features:
Quiet Area, Community Centre, School Bus
Sewer:
Municipal sewage system
Features:
Conservation/green belt, Paved driveway, Gazebo
ROOMS:
Bedroom:
Basement 14'6'' x 11'4''
Utility room:
Basement 12'10'' x 8'4''
3pc Bathroom:
Basement Measurements not available
Recreation room:
Basement 24'0'' x 18'7''
5pc Bathroom:
Main level Measurements not available
Bedroom:
Main level 11'2'' x 8'3''
Bedroom:
Main level 12'5'' x 11'1''
Primary Bedroom:
Main level 14'5'' x 12'5''
Dining room:
Main level 12'5'' x 8'7''
Kitchen:
Main level 9'4'' x 9'0''
Living room:
Main level 18'0'' x 12'0''




