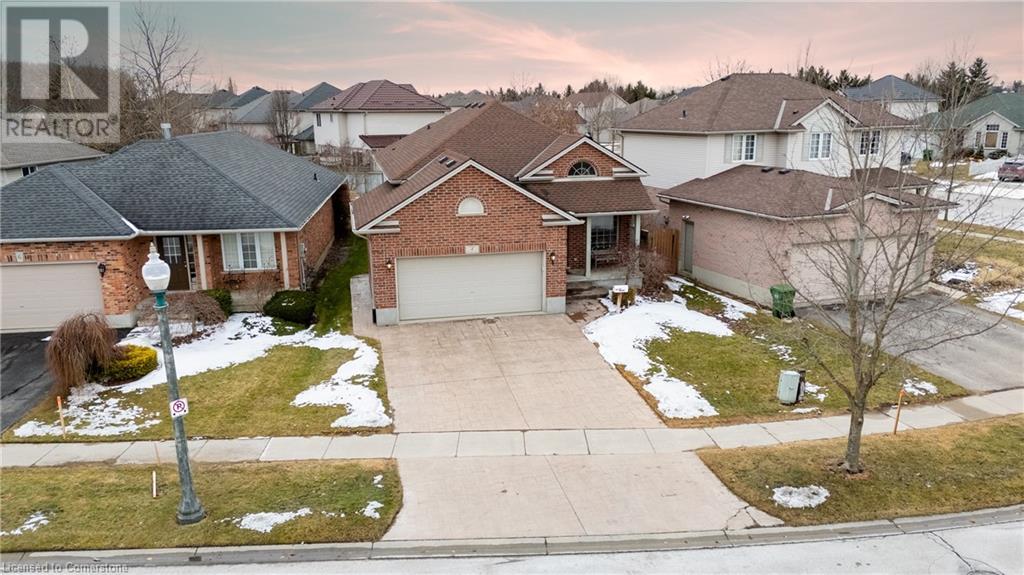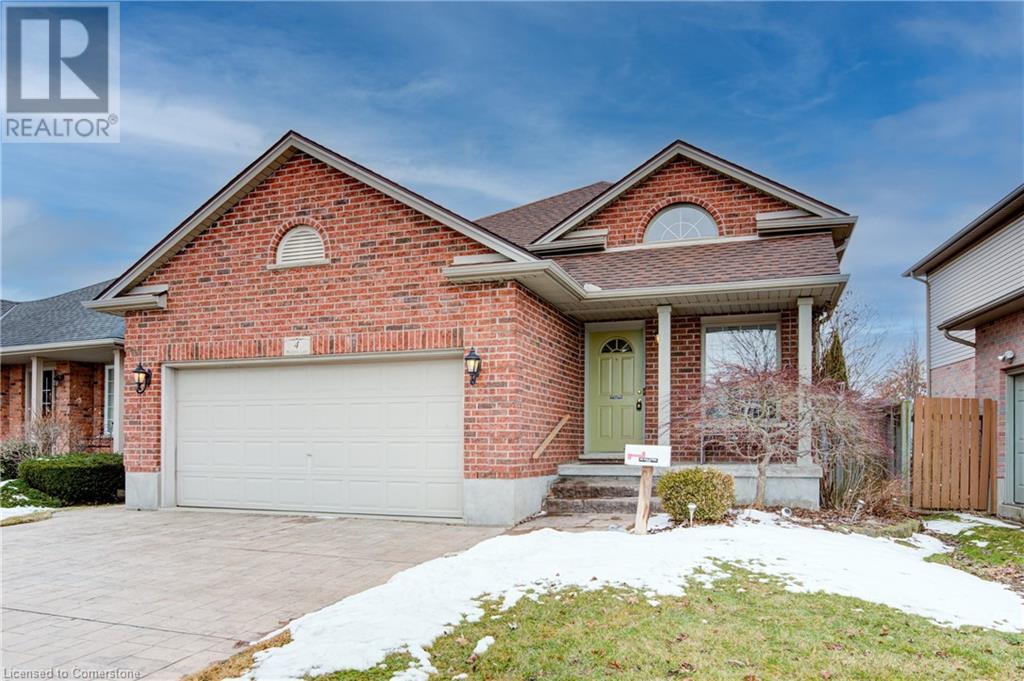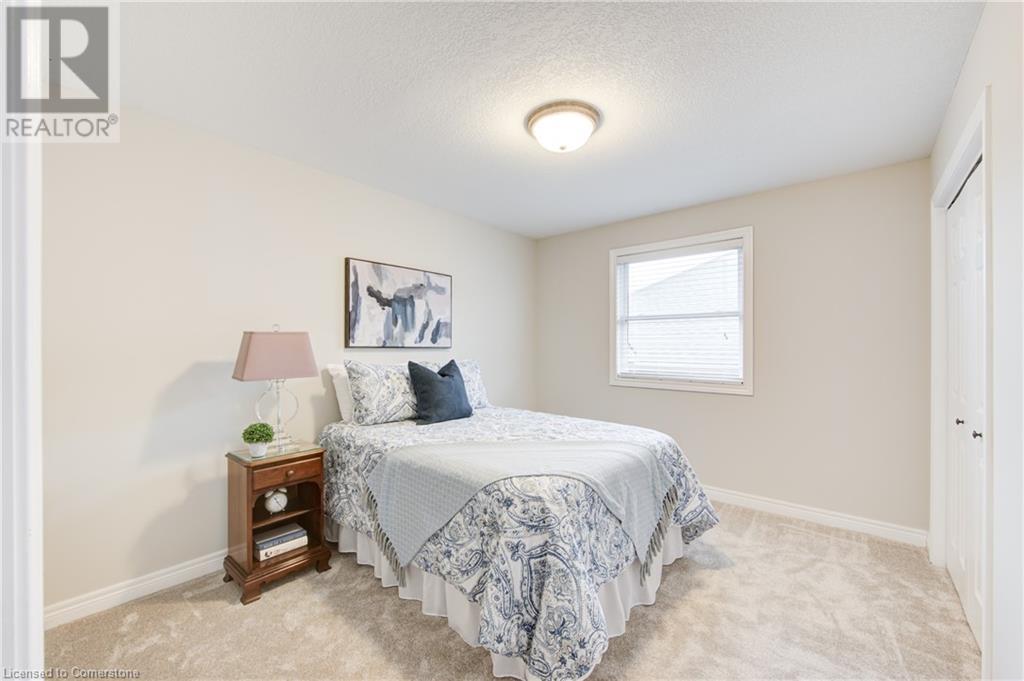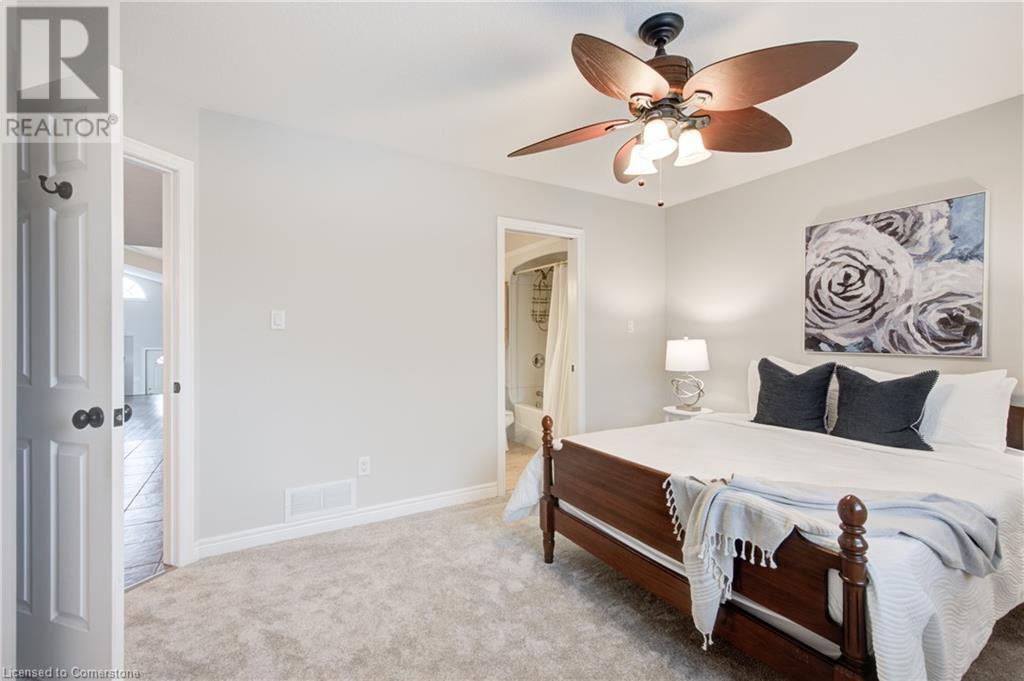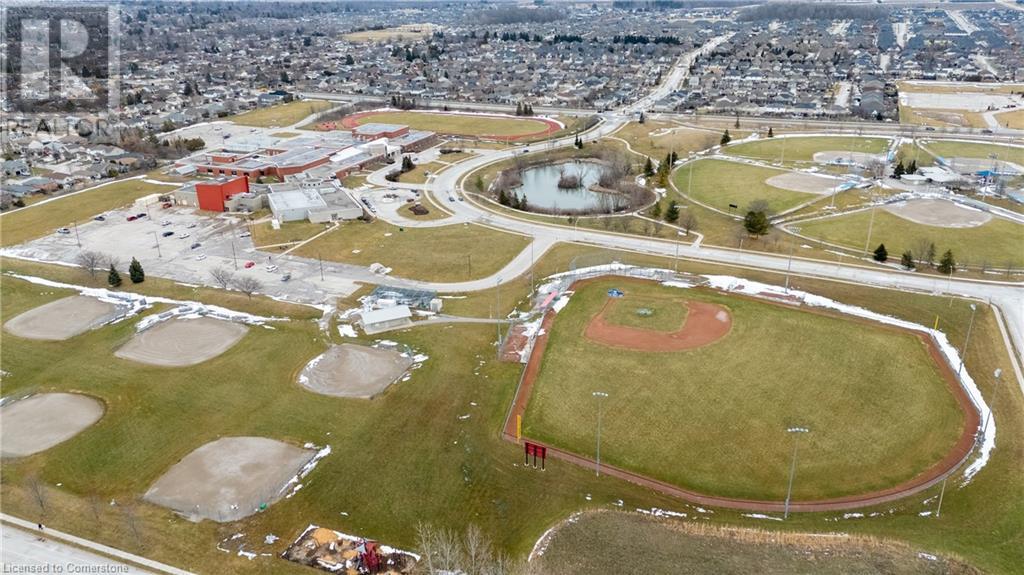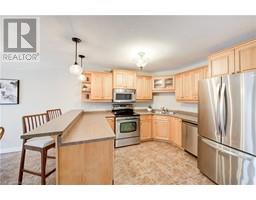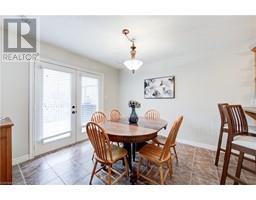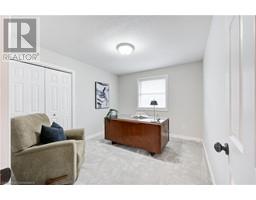4 HICKORY Lane, St. Thomas, Ontario, N5R6K5
$649,999
MLS® 40703311
Home > St. Thomas > 4 HICKORY Lane
3 Beds
2 Baths
4 HICKORY Lane, St. Thomas, Ontario, N5R6K5
$649,999
3 Beds 2 Baths
PROPERTY INFORMATION:
Looking for a perfect family home in a quiet sought after area? 4 Hickory Lane could be the answer you have been waiting for. This location is fantastic...located within walking distance of Lake Margaret and Pinafore Park and an easy drive to the amenities that the City of St. Thomas has to offer. It is a short drive to London and not far to the beaches of Port Stanley. This raised bungalow features 3 bedrooms on the main level with new carpet, 2 full 4 pc baths (one on each level), spacious eat-in kitchen with generously sized dinette area with walk out through patio doors to a large deck overlooking a fully fenced, well cared for yard and property. The basement is fully finished and offers a huge rec room, and an additional bedroom/games room with wall to wall closets with ample room for storage. This space could be great for those looking for multi-generational living accommodations. There is a spacious laundry/utility room also and additional storage area under the stairs. In the evening enjoy your sitting on your front covered porch or perhaps taking a stroll through the neighbourhood and along the trails near Lake Margaret. This is a family friendly neighbourhood and is close to schools, a sports complex, parks and trails. This is one you won't want to miss! (id:53732)
BUILDING FEATURES:
Style:
Detached
Foundation Type:
Poured Concrete
Building Type:
House
Basement Development:
Finished
Basement Type:
Full (Finished)
Exterior Finish:
Brick, Vinyl siding
Floor Space:
1275 sqft
Heating Type:
Forced air
Heating Fuel:
Natural gas
Cooling Type:
Central air conditioning
Appliances:
Dishwasher, Dryer, Refrigerator, Stove, Water softener, Washer, Microwave Built-in, Garage door opener
Fire Protection:
Smoke Detectors
PROPERTY FEATURES:
Lot Depth:
124 ft
Bedrooms:
3
Bathrooms:
2
Lot Frontage:
46 ft
Structure Type:
Porch
Amenities Nearby:
Hospital, Park, Place of Worship, Playground, Schools, Shopping
Zoning:
R3A-4
Community Features:
Quiet Area
Sewer:
Municipal sewage system
Parking Type:
Attached Garage
Features:
Sump Pump
ROOMS:
Recreation room:
Basement 12'2'' x 40'5''
Laundry room:
Basement 14'0'' x 8'2''
Bonus Room:
Basement 12'2'' x 21'4''
4pc Bathroom:
Basement 8'10'' x 4'11''
Other:
Lower level 19'3'' x 20'11''
Primary Bedroom:
Main level 14'5'' x 10'11''
Living room:
Main level 15'2'' x 20'5''
Kitchen:
Main level 15'2'' x 11'6''
Dinette:
Main level 15'2'' x 11'1''
Bedroom:
Main level 11'10'' x 10'4''
Bedroom:
Main level 11'10'' x 10'1''
4pc Bathroom:
Main level 11'8'' x 5'2''


